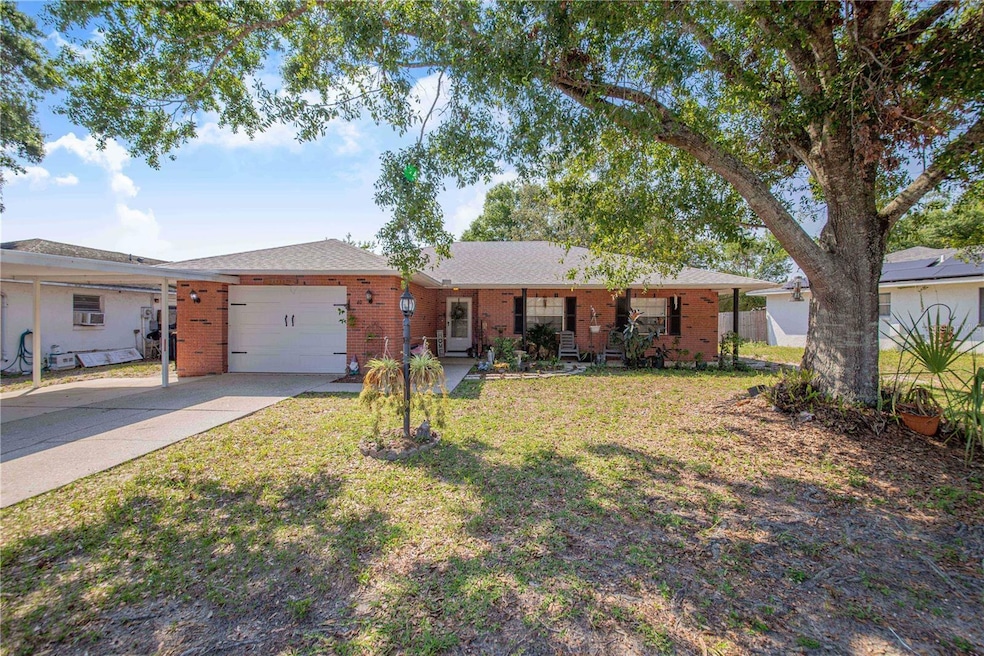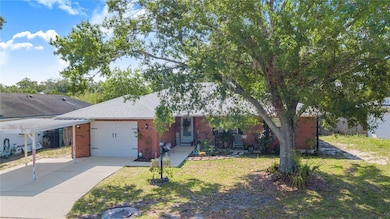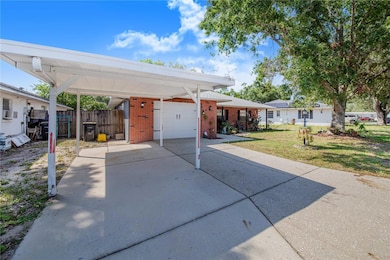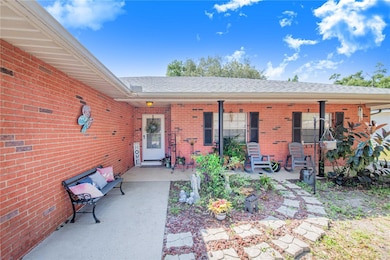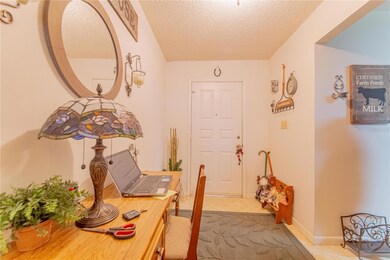
40 Westridge Rd Davenport, FL 33837
Estimated payment $1,511/month
Highlights
- Hot Property
- 2 Car Attached Garage
- Garden
- No HOA
- Living Room
- Central Heating and Cooling System
About This Home
Charming 3-Bed, 2-Bath Home in Edgehill, Davenport. Welcome to this inviting 3-bedroom, 2-bath home located in the desirable Edgehill community of Davenport. As you step inside, you’re greeted by a charming foyer that opens up to a spacious and relaxing living room—perfect for unwinding or hosting guests.The backyard offers a great space for entertaining, ideal for cookouts and gatherings with friends and family. Just a short walk away is the community clubhouse, featuring a refreshing pool, gathering area, and shuffleboard park for added recreation.Conveniently located near Heron Golf and Country Club, and only a few miles from Advent Health hospital, Publix Supermarket and Posner Park. Spend the day at Posner Park enjoying its wide array of restaurants, dessert shops, shopping, and entertainment—all in one location just off I-4 and Hwy 27. Situated between Orlando and Tampa, this home is also just minutes from Disney and many popular resorts and hotels. A little over an hour drive to Clearwater or Daytona Beach.Don’t miss out on this must-see home—schedule your private showing today!
Last Listed By
STACEY TOWNS REALTY LLC Brokerage Phone: 863-422-1585 License #3161169 Listed on: 05/21/2025
Home Details
Home Type
- Single Family
Est. Annual Taxes
- $953
Year Built
- Built in 1983
Lot Details
- 6,464 Sq Ft Lot
- North Facing Home
- Garden
- Property is zoned PUD
Parking
- 2 Car Attached Garage
- 2 Carport Spaces
Home Design
- Block Foundation
- Shingle Roof
- Block Exterior
Interior Spaces
- 1,535 Sq Ft Home
- Living Room
- Dining Room
- Laundry in Garage
Kitchen
- Range
- Dishwasher
Flooring
- Carpet
- Laminate
- Vinyl
Bedrooms and Bathrooms
- 3 Bedrooms
- 2 Full Bathrooms
- Shower Only
Utilities
- Central Heating and Cooling System
- Cable TV Available
Community Details
- No Home Owners Association
- Crescent Estates Sub Subdivision
Listing and Financial Details
- Visit Down Payment Resource Website
- Tax Lot 106
- Assessor Parcel Number 27-26-29-707010-001062
Map
Home Values in the Area
Average Home Value in this Area
Tax History
| Year | Tax Paid | Tax Assessment Tax Assessment Total Assessment is a certain percentage of the fair market value that is determined by local assessors to be the total taxable value of land and additions on the property. | Land | Improvement |
|---|---|---|---|---|
| 2023 | $804 | $61,671 | $0 | $0 |
| 2022 | $769 | $59,875 | $0 | $0 |
| 2021 | $777 | $58,131 | $0 | $0 |
| 2020 | $753 | $57,328 | $0 | $0 |
| 2018 | $641 | $54,994 | $0 | $0 |
| 2017 | $635 | $53,863 | $0 | $0 |
| 2016 | $603 | $52,755 | $0 | $0 |
| 2015 | $256 | $52,388 | $0 | $0 |
| 2014 | $555 | $51,972 | $0 | $0 |
Property History
| Date | Event | Price | Change | Sq Ft Price |
|---|---|---|---|---|
| 05/21/2025 05/21/25 | For Sale | $269,900 | -- | $176 / Sq Ft |
Purchase History
| Date | Type | Sale Price | Title Company |
|---|---|---|---|
| Quit Claim Deed | $1,242 | -- | |
| Warranty Deed | $70,000 | -- |
Mortgage History
| Date | Status | Loan Amount | Loan Type |
|---|---|---|---|
| Previous Owner | $80,000 | Fannie Mae Freddie Mac | |
| Previous Owner | $55,700 | New Conventional | |
| Previous Owner | $43,500 | New Conventional | |
| Previous Owner | $43,500 | New Conventional | |
| Previous Owner | $45,000 | New Conventional |
Similar Homes in Davenport, FL
Source: Stellar MLS
MLS Number: P4934908
APN: 27-26-29-707010-001062
- 17 Juniper Dr
- 16 Cedar Dr
- 2139 Longleaf Rd
- 2135 Longleaf Rd
- 2155 Longleaf Rd
- 2147 Longleaf Rd
- 2143 Longleaf Rd
- 2151 Longleaf Rd
- 2171 Longleaf Rd
- 2191 Longleaf Rd
- 2195 Longleaf Rd
- 2211 Longleaf Rd
- 1757 Rock Elm Rd
- 1960 Tamarack Pass
- 1940 Tamarack Pass
- 1944 Tamarack Pass
- 1936 Tamarack Pass
- 1932 Tamarack Pass
- 1948 Tamarack Pass
- 1928 Tamarack Pass
