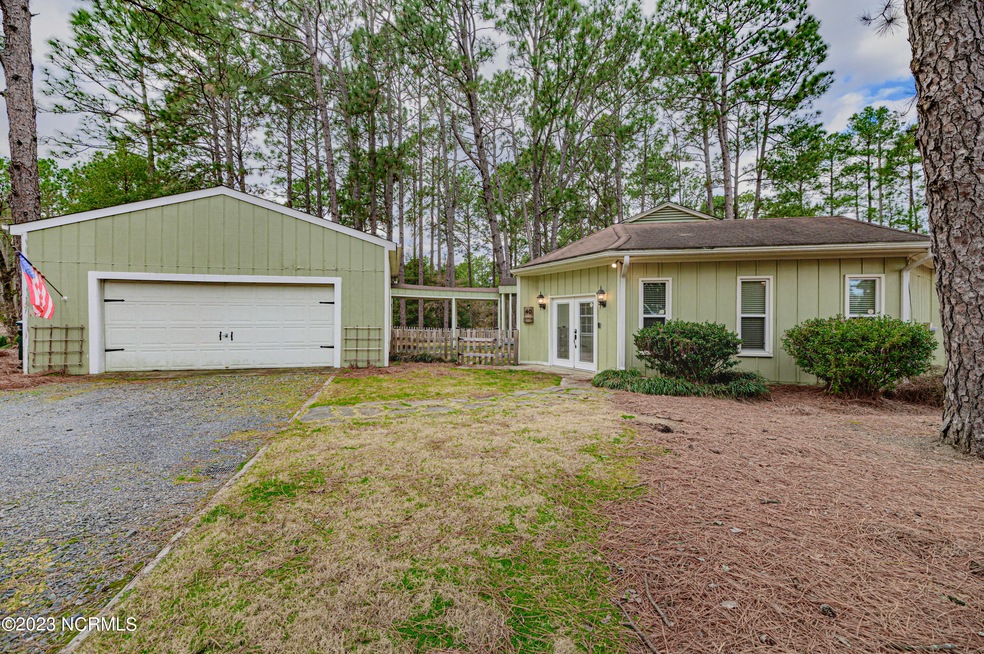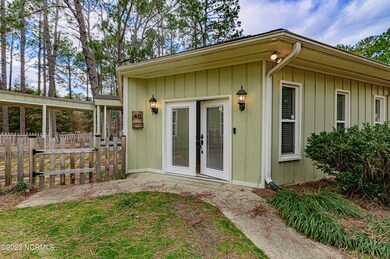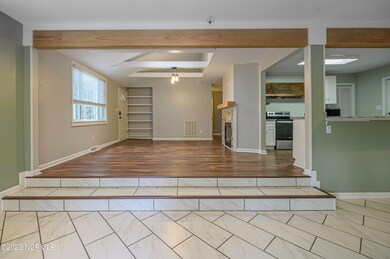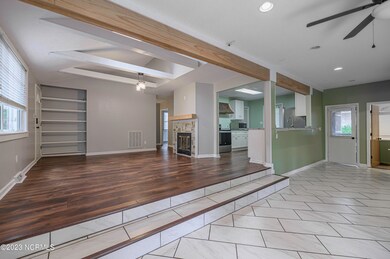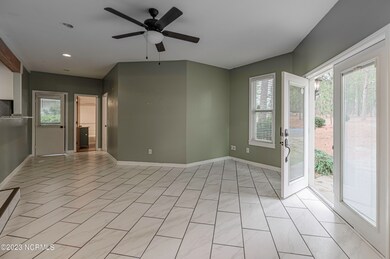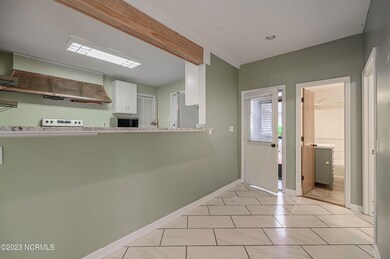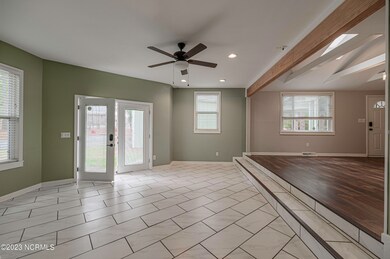
40 Windsong Place Whispering Pines, NC 28327
Estimated Value: $292,000 - $349,000
Highlights
- On Golf Course
- 1 Fireplace
- Screened Patio
- Sandhills Farm Life Elementary School Rated 9+
- No HOA
- Laundry closet
About This Home
As of April 2023Adorable 3BD/2BA home is ready for occupancy. Located on a wooded lot with views and access to the 10th Fairway. Unique floor plan with new updates completed 3 years ago consisting of an open concept floor plan, white kitchen cabinets, granite countertop, copper vent hood, pantry, and Whirlpool appliances. Main floors are wood laminate. Tile floors are in spacious dining area and 3rd bedroom & baths. Main bathroom features a walk-in shower and large vanity. The living room has wood laminate floors and a wood-burning fireplace with stone surround. Great screened-in porch off the kitchen offers great views of the golf course. Extra large garage includes 2 built-in work tables and extra storage. Great location and easy commute to Ft. Bragg.
Last Agent to Sell the Property
Rhodes and Co LLC License #191369 Listed on: 01/12/2023
Home Details
Home Type
- Single Family
Est. Annual Taxes
- $1,630
Year Built
- Built in 1963
Lot Details
- 1,384 Sq Ft Lot
- Lot Dimensions are 100x137x95x29x237
- On Golf Course
- Property is zoned RS
Home Design
- Wood Frame Construction
- Composition Roof
- Wood Siding
- Stick Built Home
Interior Spaces
- 1,384 Sq Ft Home
- 1-Story Property
- Ceiling Fan
- 1 Fireplace
- Combination Dining and Living Room
- Tile Flooring
- Golf Course Views
- Fire and Smoke Detector
Kitchen
- Stove
- Range Hood
- Dishwasher
Bedrooms and Bathrooms
- 3 Bedrooms
- 2 Full Bathrooms
- Walk-in Shower
Laundry
- Laundry closet
- Washer and Dryer Hookup
Basement
- Partial Basement
- Crawl Space
Parking
- 2 Car Attached Garage
- Gravel Driveway
Schools
- Sandhills Farm Life Elementary School
- West Pine Middle School
- Union Pines High School
Utilities
- Central Air
- Heat Pump System
- Electric Water Heater
- On Site Septic
- Septic Tank
Additional Features
- Screened Patio
- Property is near a golf course
Community Details
- No Home Owners Association
- Whispering Pines Subdivision
Listing and Financial Details
- Assessor Parcel Number 00034938
Ownership History
Purchase Details
Home Financials for this Owner
Home Financials are based on the most recent Mortgage that was taken out on this home.Purchase Details
Home Financials for this Owner
Home Financials are based on the most recent Mortgage that was taken out on this home.Purchase Details
Home Financials for this Owner
Home Financials are based on the most recent Mortgage that was taken out on this home.Purchase Details
Home Financials for this Owner
Home Financials are based on the most recent Mortgage that was taken out on this home.Purchase Details
Similar Homes in Whispering Pines, NC
Home Values in the Area
Average Home Value in this Area
Purchase History
| Date | Buyer | Sale Price | Title Company |
|---|---|---|---|
| Beck Braxton C | $299,000 | -- | |
| Snipes Patrick Casey | $228,000 | None Available | |
| Mclean Gordon | $165,000 | None Available | |
| Bryan Kimberly S | -- | Attorney | |
| Bryan Jason L | -- | -- |
Mortgage History
| Date | Status | Borrower | Loan Amount |
|---|---|---|---|
| Open | Beck Braxton C | $293,584 | |
| Previous Owner | Snipes Patrick Casey | $233,244 | |
| Previous Owner | Mclean Gordon | $132,000 | |
| Previous Owner | Bryan Kimberly S | $14,762 | |
| Previous Owner | Bryan Kimberly S | $116,800 | |
| Previous Owner | Bryan Jason L | $15,000 | |
| Previous Owner | Bryan Jason L | $124,800 | |
| Previous Owner | Bryan Jason L | $25,000 |
Property History
| Date | Event | Price | Change | Sq Ft Price |
|---|---|---|---|---|
| 04/10/2023 04/10/23 | Sold | $299,000 | 0.0% | $216 / Sq Ft |
| 03/12/2023 03/12/23 | Pending | -- | -- | -- |
| 03/02/2023 03/02/23 | Price Changed | $299,000 | -5.1% | $216 / Sq Ft |
| 02/14/2023 02/14/23 | For Sale | $315,000 | 0.0% | $228 / Sq Ft |
| 01/31/2023 01/31/23 | Pending | -- | -- | -- |
| 01/26/2023 01/26/23 | For Sale | $315,000 | +38.2% | $228 / Sq Ft |
| 01/30/2020 01/30/20 | Sold | $228,000 | 0.0% | $165 / Sq Ft |
| 01/30/2020 01/30/20 | For Sale | $228,000 | +38.2% | $165 / Sq Ft |
| 08/01/2019 08/01/19 | Sold | $165,000 | -7.8% | $117 / Sq Ft |
| 07/25/2019 07/25/19 | Pending | -- | -- | -- |
| 07/18/2019 07/18/19 | For Sale | $179,000 | -- | $127 / Sq Ft |
Tax History Compared to Growth
Tax History
| Year | Tax Paid | Tax Assessment Tax Assessment Total Assessment is a certain percentage of the fair market value that is determined by local assessors to be the total taxable value of land and additions on the property. | Land | Improvement |
|---|---|---|---|---|
| 2024 | $1,823 | $273,130 | $52,500 | $220,630 |
| 2023 | $1,878 | $273,130 | $52,500 | $220,630 |
| 2022 | $1,630 | $163,820 | $33,750 | $130,070 |
| 2021 | $1,671 | $163,820 | $33,750 | $130,070 |
| 2020 | $1,310 | $133,850 | $33,750 | $100,100 |
| 2019 | $1,242 | $133,850 | $33,750 | $100,100 |
| 2018 | $1,012 | $115,640 | $33,750 | $81,890 |
| 2017 | $1,000 | $115,640 | $33,750 | $81,890 |
| 2015 | $1,330 | $115,640 | $33,750 | $81,890 |
| 2014 | $1,351 | $115,940 | $32,250 | $83,690 |
| 2013 | -- | $115,940 | $32,250 | $83,690 |
Agents Affiliated with this Home
-
Pat Phillips
P
Seller's Agent in 2023
Pat Phillips
Rhodes and Co LLC
(910) 639-1550
45 Total Sales
-
Lydia Macinta

Buyer's Agent in 2023
Lydia Macinta
eXp Realty
(910) 695-5789
55 Total Sales
-
Donell Keith
D
Seller's Agent in 2020
Donell Keith
Keller Williams Pinehurst
(910) 684-4282
138 Total Sales
-
Rebecca Smith

Seller's Agent in 2019
Rebecca Smith
NON MEMBER COMPANY
(510) 527-9111
4,375 Total Sales
Map
Source: Hive MLS
MLS Number: 100364534
APN: 8584-16-83-2479
- 2104 Airport Rd
- 17 Windsong Place
- 15 Windsong Place
- 4 Winding Trail
- 113 Whisper Grove Ct
- 8 Sunflower Ct
- 27 Pine Lake Dr
- 15 Morning Glory
- 279 Brightleaf Dr
- 45 Martin Dr
- 28 Winding Trail
- 1768 Airport Rd
- 3928 Niagara Carthage Rd
- 41 Pine Lake Dr
- 126 Weathervane Trail
- 59 Cardinal Dr
- 83 Pine Lake Dr
- 3624 Niagara Carthage Rd
- 145 Vinca Dr
- 107 Meadowview Place
- 40 Windsong Place
- 2080 Airport Rd
- 2056 Airport Rd
- 2092 Airport Rd
- 43 Windsong Place
- 2069 Airport Rd
- 2030 Airport Rd
- 2081 Airport Rd
- 2116 Airport Rd
- 2093 Airport Rd
- 2020 Airport Rd
- 2111 Airport Rd
- 2128 Airport Rd
- 2 Maro Ln
- 2010 Airport Rd
- 2029 Airport Rd
- 4 Sandpiper Dr
- 2140 Airport Rd
- 4 Maro Ln
- 32 Windsong Place
