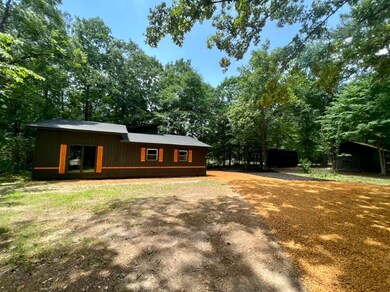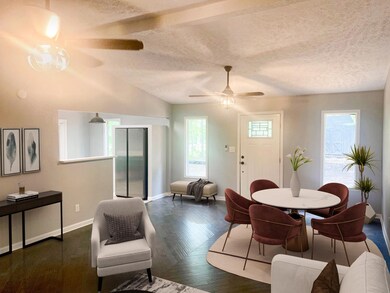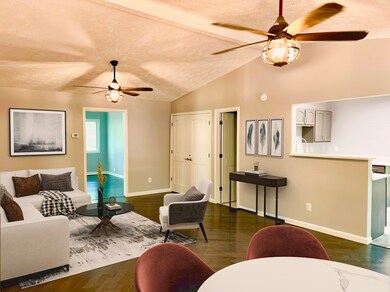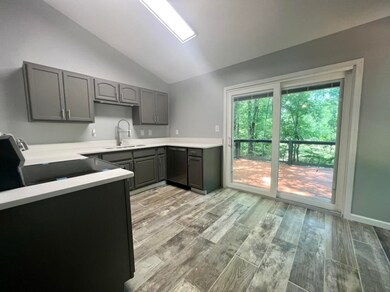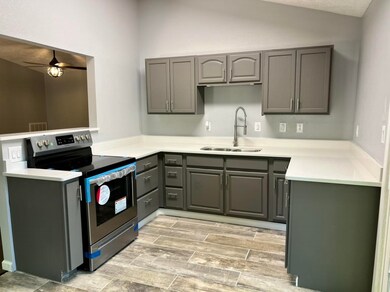
40 Windy Pines Ln Counce, TN 38326
Estimated Value: $225,000 - $304,000
Highlights
- Fireplace in Primary Bedroom
- Wooded Lot
- Wood Flooring
- Deck
- Traditional Architecture
- Attic
About This Home
As of November 2022Minutes from the Lake you'll find this completely remodeled home nestled on a beautiful, wooded lot! Inside awaits vaulted ceilings, incredible hardwood floors, Quartz counters, ss appliances, a spacious primary suite w/fireplace, WIC large enough to double as an office, exquisite primary BA w/soaking tub, & more! Entertain your friends on the spacious deck! Includes 2 storage buildings for your Lake toys! Airbnb welcome here! Community pool available & access to boat ramp!
Last Agent to Sell the Property
Tiffany Jones Realty Group License #342991 Listed on: 08/02/2022
Home Details
Home Type
- Single Family
Est. Annual Taxes
- $482
Year Built
- Built in 1985
Lot Details
- 0.47 Acre Lot
- Lot Dimensions are 118x150x125
- Level Lot
- Wooded Lot
Home Design
- Traditional Architecture
- Composition Shingle Roof
- Pier And Beam
Interior Spaces
- 1,400-1,599 Sq Ft Home
- 1,560 Sq Ft Home
- 1-Story Property
- Popcorn or blown ceiling
- Ceiling Fan
- Gas Log Fireplace
- Some Wood Windows
- Separate Formal Living Room
- Attic Access Panel
Kitchen
- Eat-In Kitchen
- Oven or Range
- Dishwasher
Flooring
- Wood
- Tile
Bedrooms and Bathrooms
- 3 Main Level Bedrooms
- Fireplace in Primary Bedroom
- Split Bedroom Floorplan
- Walk-In Closet
- 2 Full Bathrooms
Laundry
- Laundry Room
- Washer and Dryer Hookup
Parking
- Workshop in Garage
- Driveway
Outdoor Features
- Deck
- Separate Outdoor Workshop
- Outdoor Storage
- Porch
Utilities
- Central Heating and Cooling System
- Septic Tank
Community Details
- Lands Of Pickwick Ph 2 Subdivision
Listing and Financial Details
- Assessor Parcel Number 162F B 059.00 000
Ownership History
Purchase Details
Home Financials for this Owner
Home Financials are based on the most recent Mortgage that was taken out on this home.Purchase Details
Home Financials for this Owner
Home Financials are based on the most recent Mortgage that was taken out on this home.Purchase Details
Purchase Details
Purchase Details
Purchase Details
Similar Homes in Counce, TN
Home Values in the Area
Average Home Value in this Area
Purchase History
| Date | Buyer | Sale Price | Title Company |
|---|---|---|---|
| Vaughn Daniel G | $215,000 | -- | |
| Happy Wife Renovation Llc | $35,000 | None Available | |
| Ware Susi P | $28,000 | -- | |
| Crunk Roy | -- | -- | |
| Nabors Robert Dale | $27,000 | -- | |
| -- | $3,000 | -- |
Property History
| Date | Event | Price | Change | Sq Ft Price |
|---|---|---|---|---|
| 11/03/2022 11/03/22 | Sold | $215,000 | -17.3% | $154 / Sq Ft |
| 10/11/2022 10/11/22 | Pending | -- | -- | -- |
| 09/24/2022 09/24/22 | Price Changed | $259,900 | -3.0% | $186 / Sq Ft |
| 09/03/2022 09/03/22 | Price Changed | $268,000 | -2.5% | $191 / Sq Ft |
| 08/10/2022 08/10/22 | Price Changed | $274,900 | -3.5% | $196 / Sq Ft |
| 08/08/2022 08/08/22 | Price Changed | $284,900 | -1.7% | $204 / Sq Ft |
| 08/02/2022 08/02/22 | For Sale | $289,900 | +728.3% | $207 / Sq Ft |
| 10/05/2021 10/05/21 | Sold | $35,000 | -12.5% | $22 / Sq Ft |
| 09/20/2021 09/20/21 | Pending | -- | -- | -- |
| 09/09/2021 09/09/21 | For Sale | $39,999 | -- | $26 / Sq Ft |
Tax History Compared to Growth
Tax History
| Year | Tax Paid | Tax Assessment Tax Assessment Total Assessment is a certain percentage of the fair market value that is determined by local assessors to be the total taxable value of land and additions on the property. | Land | Improvement |
|---|---|---|---|---|
| 2024 | $482 | $27,550 | $6,250 | $21,300 |
| 2023 | $482 | $27,550 | $6,250 | $21,300 |
| 2022 | $414 | $20,100 | $3,750 | $16,350 |
| 2021 | $414 | $20,100 | $3,750 | $16,350 |
| 2020 | $414 | $20,100 | $3,750 | $16,350 |
| 2019 | $414 | $20,100 | $3,750 | $16,350 |
| 2018 | $400 | $20,100 | $3,750 | $16,350 |
| 2017 | $401 | $19,300 | $3,750 | $15,550 |
| 2016 | $401 | $19,300 | $3,750 | $15,550 |
| 2015 | $351 | $19,300 | $3,750 | $15,550 |
| 2014 | $351 | $19,300 | $3,750 | $15,550 |
Agents Affiliated with this Home
-
Katie Hughes

Seller's Agent in 2022
Katie Hughes
Tiffany Jones Realty Group
(731) 607-4744
222 Total Sales
-
Justin Johnson

Buyer's Agent in 2022
Justin Johnson
Justin Johnson Realty
(731) 926-5850
299 Total Sales
-
Lyle Perez-Tinics

Seller's Agent in 2021
Lyle Perez-Tinics
UC River City Realty
(731) 412-2833
56 Total Sales
Map
Source: Memphis Area Association of REALTORS®
MLS Number: 10130143
APN: 162F-B-059.00
- 225 Windy Pines Ln
- 235 Roberts Ln
- 50 View Point Cove
- 50 Viewpoint Cove
- 80 View Point Cove
- 74 Backwoods Loop
- 56 Sunny View Point
- 150 Island View Dr
- 165 Lakeshore Ln Unit 1,2,3,4,5,6
- 165 Lakeshore Ln Unit 6
- 455 Lakeshore Ln
- 215 Glading Place Ln
- 225 Hollow Ln
- 160 Blade Bay
- 180 Strobbe Ln
- 90 Chval Dr
- 60 Wildfern Ln
- 90 Arabian Ln
- LOT 16 Moss Trail
- 6 Legends Dr
- 40 Windy Pines Ln
- 60 Windy Pines Ln
- 44 Windy Pines Ln
- 35 Windy Pines Ln
- 56 Whispering Ln
- 85 Windy Pines Ln
- 60 Whispering Ln
- 1275 Holiday Hills Ln
- 40 Whispering Ln
- 1290 Holiday Hills Ln
- 115 Windy Pines Ln
- 31 Windy Pines Ln
- 1225 Holiday Hills Ln
- 1285 Holiday Hills Ln
- 54 Whispering Ln
- 0 Little Buck Ln Unit 3237703
- 6 Little Buck Ln
- 1295 Holiday Hills Ln
- 1185 Holiday Hills Ln
- 71 Dockside Cove


