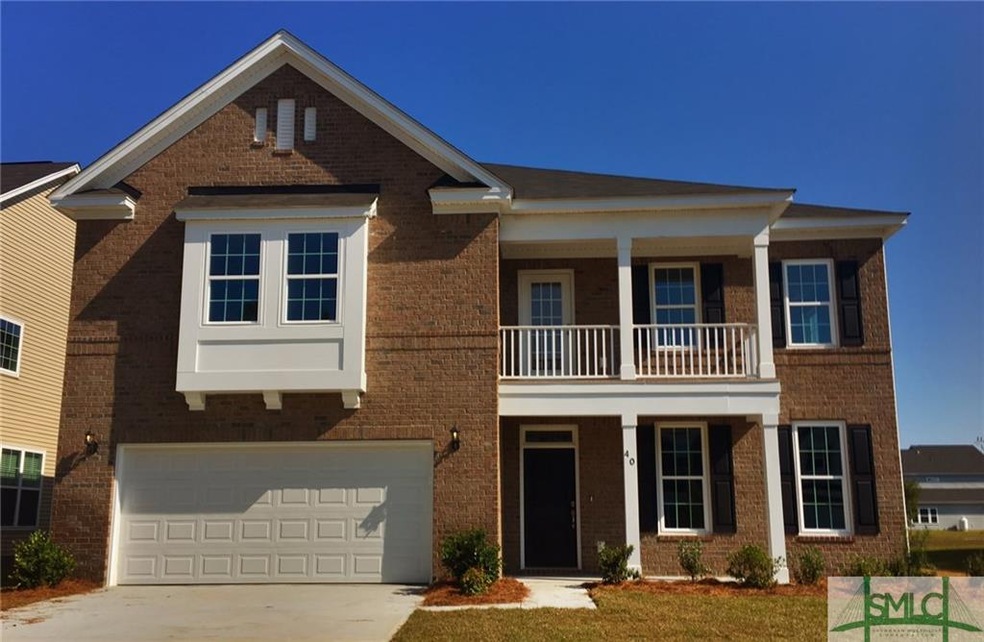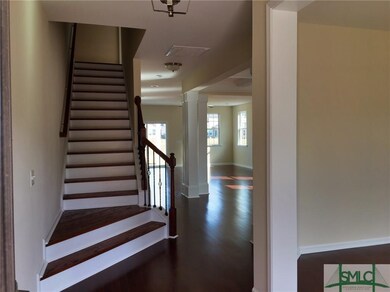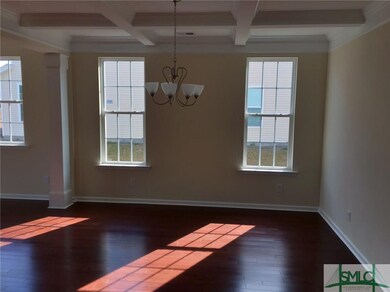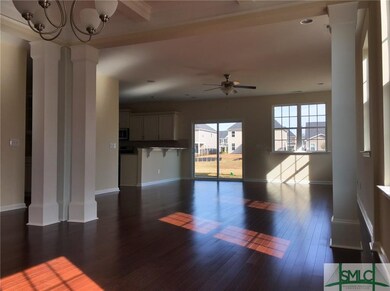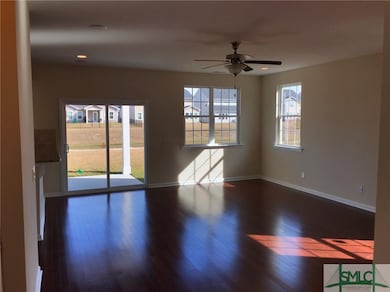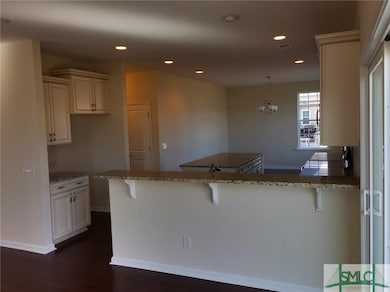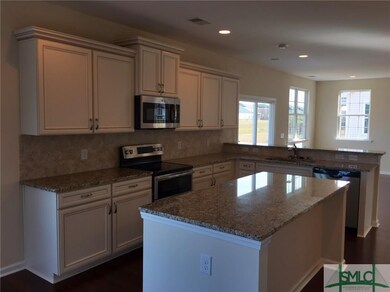
40 Winslow Cir Savannah, GA 31407
Godley Station NeighborhoodHighlights
- Fitness Center
- Primary Bedroom Suite
- Clubhouse
- Newly Remodeled
- ENERGY STAR Certified Homes
- Traditional Architecture
About This Home
As of August 2020NEW BRICK-FRONT ELEVATION!!! POPULAR, LARGE OPEN PLAN WITH -6- BEDROOMS!!! THIS HOME HAS ALL THE UPGRADES - FORMAL DINING ROOM WITH PRESTIGIOUS COFFERED CEILING, HARDWOOD FLOORS THROUGHOUT MAIN, OAK STAIRCASE WITH BLACK METAL ROD BALUSTERS, GRANITE IN ALL BATHS AND KITCHEN, AND SS APPLIANCES. THIS HOME WILL BE SURE TO WOW YOU WITH ITS SPACIOUS OPEN-CONCEPT PLAN. IF YOU NEED SPACE, THIS HOME HAS IT!! SITS ON A GENEROUS LAGOON VIEW LOT. RELAX ON THE COVERED PORCH OUT BACK, OR ON THE UPSTAIRS BALCONY OUT FRONT - THE CHOICE IS YOURS! COME IN TO SEE THIS BEAUTIFUL HOUSE FOR YOURSELF AND MAKE IT A PLACE YOU CAN CALL HOME
Last Agent to Sell the Property
Smith Family Realty, LLC License #347432 Listed on: 04/14/2016
Home Details
Home Type
- Single Family
Est. Annual Taxes
- $6,151
Year Built
- Built in 2016 | Newly Remodeled
HOA Fees
- $67 Monthly HOA Fees
Parking
- 2 Car Attached Garage
Home Design
- Traditional Architecture
- Brick Exterior Construction
- Slab Foundation
- Frame Construction
- Ridge Vents on the Roof
- Composition Roof
- Asphalt Roof
- Siding
- Vinyl Construction Material
Interior Spaces
- 4,053 Sq Ft Home
- 2-Story Property
- Recessed Lighting
- Double Pane Windows
- Sitting Room
- Pull Down Stairs to Attic
Kitchen
- Breakfast Area or Nook
- Breakfast Bar
- Butlers Pantry
- Self-Cleaning Oven
- Range Hood
- Microwave
- Plumbed For Ice Maker
- Dishwasher
- Disposal
Bedrooms and Bathrooms
- 6 Bedrooms
- Primary Bedroom Upstairs
- Primary Bedroom Suite
- 4 Full Bathrooms
Laundry
- Laundry Room
- Laundry on upper level
- Washer and Dryer Hookup
Eco-Friendly Details
- Energy-Efficient Insulation
- ENERGY STAR Certified Homes
Utilities
- Electric Air Filter
- Heat Pump System
- Programmable Thermostat
- Electric Water Heater
Additional Features
- Balcony
- 7,841 Sq Ft Lot
Listing and Financial Details
- Home warranty included in the sale of the property
- Assessor Parcel Number 135
Community Details
Overview
- Built by MUNGO HOMES
- Worthing
Amenities
- Clubhouse
Recreation
- Community Playground
- Fitness Center
- Community Pool
Ownership History
Purchase Details
Home Financials for this Owner
Home Financials are based on the most recent Mortgage that was taken out on this home.Purchase Details
Home Financials for this Owner
Home Financials are based on the most recent Mortgage that was taken out on this home.Similar Homes in Savannah, GA
Home Values in the Area
Average Home Value in this Area
Purchase History
| Date | Type | Sale Price | Title Company |
|---|---|---|---|
| Warranty Deed | $325,000 | -- | |
| Warranty Deed | $334,000 | -- | |
| Warranty Deed | $326,738 | -- |
Mortgage History
| Date | Status | Loan Amount | Loan Type |
|---|---|---|---|
| Open | $319,113 | FHA | |
| Closed | $319,113 | FHA | |
| Previous Owner | $310,400 | New Conventional |
Property History
| Date | Event | Price | Change | Sq Ft Price |
|---|---|---|---|---|
| 08/14/2020 08/14/20 | Sold | $325,000 | 0.0% | $79 / Sq Ft |
| 07/16/2020 07/16/20 | Pending | -- | -- | -- |
| 06/30/2020 06/30/20 | Price Changed | $325,000 | -3.0% | $79 / Sq Ft |
| 03/03/2020 03/03/20 | Price Changed | $335,000 | -4.3% | $82 / Sq Ft |
| 12/26/2019 12/26/19 | Price Changed | $349,900 | -2.8% | $85 / Sq Ft |
| 11/08/2019 11/08/19 | For Sale | $359,900 | +10.1% | $88 / Sq Ft |
| 06/14/2017 06/14/17 | Sold | $326,738 | +0.8% | $81 / Sq Ft |
| 04/14/2017 04/14/17 | Pending | -- | -- | -- |
| 04/14/2016 04/14/16 | For Sale | $324,021 | -- | $80 / Sq Ft |
Tax History Compared to Growth
Tax History
| Year | Tax Paid | Tax Assessment Tax Assessment Total Assessment is a certain percentage of the fair market value that is determined by local assessors to be the total taxable value of land and additions on the property. | Land | Improvement |
|---|---|---|---|---|
| 2024 | $6,151 | $193,800 | $18,000 | $175,800 |
| 2023 | $2,135 | $175,000 | $14,000 | $161,000 |
| 2022 | $1,939 | $158,960 | $14,000 | $144,960 |
| 2021 | $5,562 | $130,000 | $13,240 | $116,760 |
| 2020 | $4,261 | $133,320 | $14,000 | $119,320 |
| 2019 | $5,996 | $134,960 | $14,000 | $120,960 |
| 2018 | $5,854 | $130,160 | $14,000 | $116,160 |
| 2017 | $1,949 | $123,440 | $14,000 | $109,440 |
| 2016 | $408 | $14,000 | $14,000 | $0 |
| 2015 | $584 | $14,000 | $14,000 | $0 |
Agents Affiliated with this Home
-
Traci Wells

Seller's Agent in 2020
Traci Wells
Next Move Real Estate LLC
(912) 657-0577
6 in this area
129 Total Sales
-
Tara Robinson

Buyer's Agent in 2020
Tara Robinson
RE/MAX
(912) 713-6648
5 in this area
212 Total Sales
-
Timothy Westcott
T
Seller's Agent in 2017
Timothy Westcott
Smith Family Realty, LLC
(912) 748-3225
184 Total Sales
-
Craig Simpson

Buyer's Agent in 2017
Craig Simpson
Seabolt Real Estate
(912) 604-7901
6 in this area
136 Total Sales
Map
Source: Savannah Multi-List Corporation
MLS Number: 155858
APN: 21016E02027
- 54 Winslow Cir
- 107 Winslow Cir
- 77 Redwall Cir
- 105 Telford St
- 129 Winslow Cir
- 4 Winslow Cir
- 137 Grimsby Rd
- 125 Grimsby Rd
- 118 Grimsby Rd
- 164 Whitehaven Rd
- 114 Grimsby Rd
- 123 Whitehaven Rd
- 114 Claystone Ct
- 178 Orkney Rd
- 180 Orkney Rd
- 174 Orkney Rd
- 176 Orkney Rd
- 7 Saddle St N
- 148 Orkney Rd
- 130 Willow Point Cir
