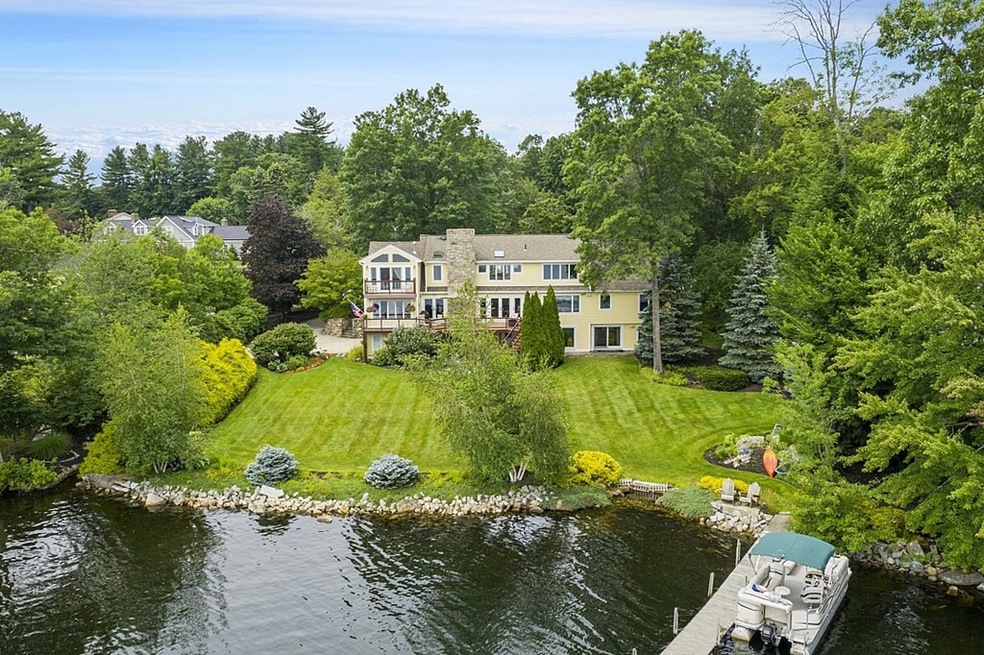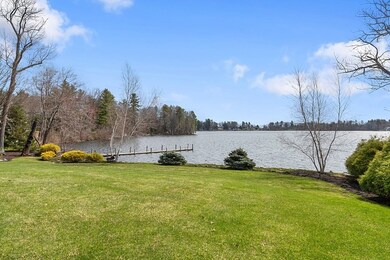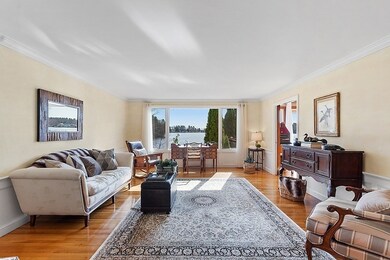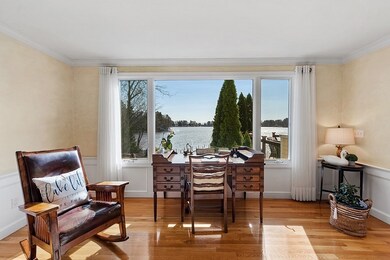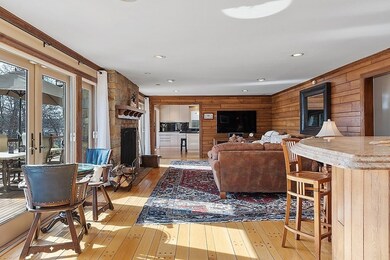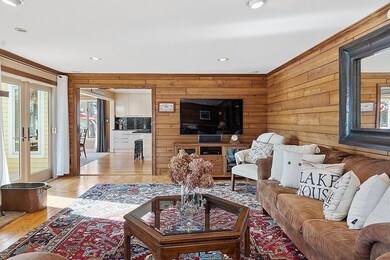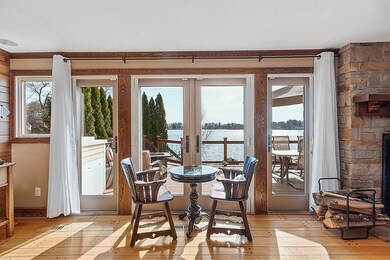
40 Woodvue Rd Windham, NH 03087
Highlights
- Scenic Views
- Waterfront
- Deck
- Golden Brook Elementary School Rated A-
- Cape Cod Architecture
- Wood Flooring
About This Home
As of July 2022EXPANSIVE WATERFRONT | Inspired by Royal Barry Wills, this extraordinary home offers the finest in luxury, comfortable living characterized by upscale amenities and custom details. A year-round entertainer's dream with impressive spaces from an elegant dining room to a sun-drenched living room and guest wing with two spacious bedrooms & bath. The lake serves as a back-drop to the waterfront lifestyle you dream of! The Great Room is the heart of the home welcoming you with a wood burning fireplace, gorgeous tongue and groove detail complete with a wet bar & french doors leading to a mahogany deck. In the kitchen, modern European designer cabinetry compliment top of the line appliances The master suite is a luxurious escape, boasting a one of a kind his and her bathroom with radiant heated floors,steam shower, soaking tub and morning kitchen. Second master suite, expansive finished lower level with in law
Last Buyer's Agent
Non Member
Non Member Office
Home Details
Home Type
- Single Family
Est. Annual Taxes
- $17,097
Year Built
- Built in 1976
Lot Details
- 0.8 Acre Lot
- Waterfront
- Level Lot
- Garden
- Property is zoned RDA
Parking
- 2 Car Attached Garage
Home Design
- Cape Cod Architecture
- Brick Foundation
- Frame Construction
- Shingle Roof
Interior Spaces
- 6,210 Sq Ft Home
- 1 Fireplace
- Scenic Vista Views
- Basement Fills Entire Space Under The House
Kitchen
- Oven
- Built-In Range
- Microwave
- Dishwasher
Flooring
- Wood
- Tile
Bedrooms and Bathrooms
- 4 Bedrooms
Outdoor Features
- Balcony
- Deck
- Patio
Utilities
- Forced Air Heating and Cooling System
- Heating System Uses Natural Gas
- Heating System Uses Propane
- 200+ Amp Service
- Water Heater
- Private Sewer
Listing and Financial Details
- Assessor Parcel Number M:18 B:L L:378,772194
Ownership History
Purchase Details
Home Financials for this Owner
Home Financials are based on the most recent Mortgage that was taken out on this home.Similar Homes in Windham, NH
Home Values in the Area
Average Home Value in this Area
Purchase History
| Date | Type | Sale Price | Title Company |
|---|---|---|---|
| Warranty Deed | $2,000,000 | None Available |
Mortgage History
| Date | Status | Loan Amount | Loan Type |
|---|---|---|---|
| Previous Owner | $300,001 | Unknown |
Property History
| Date | Event | Price | Change | Sq Ft Price |
|---|---|---|---|---|
| 07/11/2022 07/11/22 | Sold | $2,000,000 | 0.0% | $322 / Sq Ft |
| 07/11/2022 07/11/22 | Sold | $2,000,000 | -8.0% | $322 / Sq Ft |
| 06/19/2022 06/19/22 | Pending | -- | -- | -- |
| 06/19/2022 06/19/22 | Pending | -- | -- | -- |
| 06/03/2022 06/03/22 | For Sale | $2,175,000 | 0.0% | $350 / Sq Ft |
| 04/24/2022 04/24/22 | For Sale | $2,175,000 | -- | $350 / Sq Ft |
Tax History Compared to Growth
Tax History
| Year | Tax Paid | Tax Assessment Tax Assessment Total Assessment is a certain percentage of the fair market value that is determined by local assessors to be the total taxable value of land and additions on the property. | Land | Improvement |
|---|---|---|---|---|
| 2024 | $21,463 | $948,000 | $398,700 | $549,300 |
| 2023 | $20,287 | $948,000 | $398,700 | $549,300 |
| 2022 | $18,732 | $948,000 | $398,700 | $549,300 |
| 2021 | $17,097 | $918,200 | $398,700 | $519,500 |
| 2020 | $17,565 | $918,200 | $398,700 | $519,500 |
| 2019 | $17,875 | $792,700 | $366,300 | $426,400 |
| 2018 | $15,371 | $792,700 | $366,300 | $426,400 |
| 2017 | $16,013 | $792,700 | $366,300 | $426,400 |
| 2016 | $17,297 | $792,700 | $366,300 | $426,400 |
| 2015 | $17,217 | $792,700 | $366,300 | $426,400 |
| 2014 | $17,117 | $713,200 | $375,000 | $338,200 |
| 2013 | $16,857 | $714,300 | $375,000 | $339,300 |
Agents Affiliated with this Home
-

Seller's Agent in 2022
Shannon DiPietro
DiPietro Group Real Estate
(603) 965-5834
9 in this area
38 Total Sales
-
N
Buyer's Agent in 2022
Non Member
Non Member Office
Map
Source: MLS Property Information Network (MLS PIN)
MLS Number: 72992043
APN: WNDM-000018-L000000-000378
