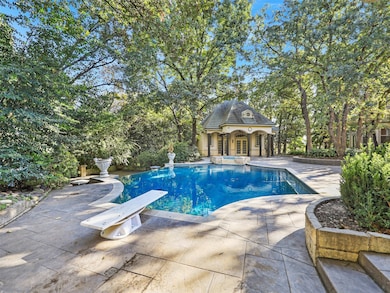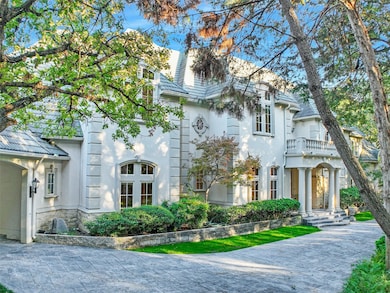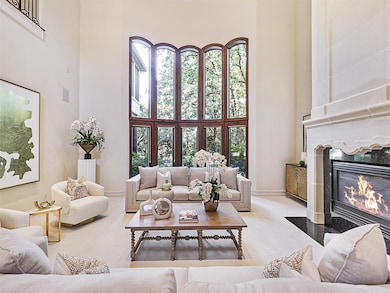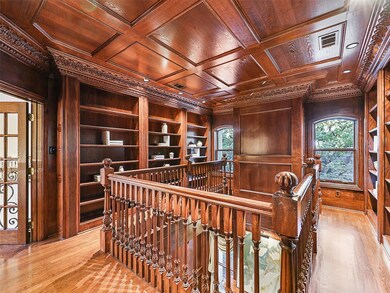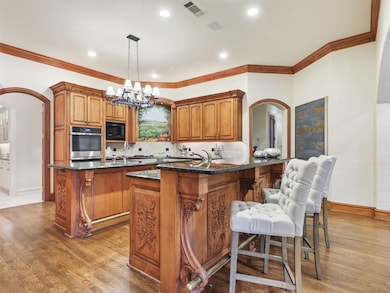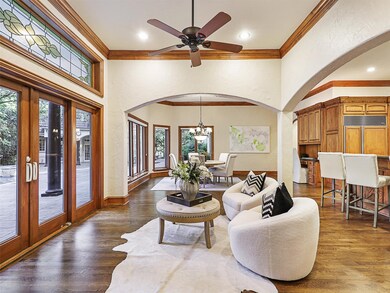
40 Wyck Hill Ln Westlake, TX 76262
Estimated payment $28,822/month
Highlights
- Infinity Pool
- Built-In Refrigerator
- Dual Staircase
- Florence Elementary School Rated A
- 1.73 Acre Lot
- Fireplace in Primary Bedroom
About This Home
Welcome Home to this Exquisite Estate quietly nestled on a 1.7 acre treed lot in prestigious Wyck Hill - Westlake. Rare opportunity to also purchase the vacant, treed 1.4 acre lot to the Left side to create a 3+ acre Estate of your Dreams!!!! Enter the private driveway gate and meander the tree-filled path toward the grand front entry. Timeless elegance abounds as you enter the Formal Entry, Living and Dining with highest-end luxury craftsmanship, soaring ceilings and wall of windows. The Family area boasts a large Kitchen, Breakfast area and Keeping Room overlooking the pool, plus a spacious Family room with Bar and fireplace. The stately Study boasts a roaring fireplace, 2 story catwalk library and back office with storage. Escape to the private, elegant Master retreat to your quiet paradise with huge spa Bath, grand Master closet and pool views. There are enough Bedrooms and entertaining rooms for the entire family to enjoy, including a Theatre Room, Exercise Room, Full secluded Guest-Nanny apartment with private entrance and a full Pool house. Beautiful tree-filled grounds features a sparkling pool, lush landscaping, walking path, fountain and more!
Pool-guest house is 678 Square feet and has a living room with Murphy bed, kitchenette and full bath (not included in square footage).
Listing Agent
Ebby Halliday, REALTORS Brokerage Phone: 972-743-9171 License #0549218 Listed on: 06/24/2025

Co-Listing Agent
Ebby Halliday, REALTORS Brokerage Phone: 972-743-9171 License #0579300
Home Details
Home Type
- Single Family
Est. Annual Taxes
- $50,340
Year Built
- Built in 1996
Lot Details
- 1.73 Acre Lot
- Cul-De-Sac
- Private Entrance
- Gated Home
- Landscaped
- Interior Lot
- Sprinkler System
- Many Trees
- Private Yard
- Lawn
- Garden
- Back Yard
HOA Fees
- $325 Monthly HOA Fees
Parking
- 4 Car Attached Garage
- Workshop in Garage
- Parking Accessed On Kitchen Level
- Rear-Facing Garage
- Side Facing Garage
- Epoxy
- Multiple Garage Doors
- Garage Door Opener
- Circular Driveway
- Drive Through
- Additional Parking
Home Design
- Traditional Architecture
- Tile Roof
- Stucco
Interior Spaces
- 12,198 Sq Ft Home
- 2-Story Property
- Elevator
- Wet Bar
- Dual Staircase
- Home Theater Equipment
- Wired For Sound
- Built-In Features
- Dry Bar
- Woodwork
- Paneling
- Cathedral Ceiling
- Ceiling Fan
- Skylights
- Chandelier
- Decorative Lighting
- Gas Log Fireplace
- Window Treatments
- Family Room with Fireplace
- 5 Fireplaces
- Living Room with Fireplace
- Library with Fireplace
Kitchen
- Eat-In Kitchen
- Double Convection Oven
- Electric Oven
- Gas Cooktop
- Warming Drawer
- Microwave
- Built-In Refrigerator
- Dishwasher
- Wine Cooler
- Kitchen Island
- Granite Countertops
- Disposal
Flooring
- Wood
- Carpet
- Marble
- Slate Flooring
- Ceramic Tile
Bedrooms and Bathrooms
- 6 Bedrooms
- Fireplace in Primary Bedroom
- Cedar Closet
- Walk-In Closet
- In-Law or Guest Suite
- Double Vanity
Laundry
- Laundry in Utility Room
- Washer Hookup
Home Security
- Home Security System
- Security Lights
- Security Gate
- Carbon Monoxide Detectors
- Fire and Smoke Detector
Pool
- Infinity Pool
- Pool and Spa
- Gunite Pool
- Pool Water Feature
Outdoor Features
- Covered Patio or Porch
- Exterior Lighting
- Rain Gutters
Schools
- Westlake Academy Elementary School
- Westlake Academy High School
Utilities
- Central Heating and Cooling System
- Underground Utilities
- Phone Available
- Cable TV Available
Listing and Financial Details
- Legal Lot and Block 8 / 1
- Assessor Parcel Number 06915736
Community Details
Overview
- Association fees include management
- Wyck Hill HOA
- Estates Add Subdivision
Security
- Security Service
Map
Home Values in the Area
Average Home Value in this Area
Tax History
| Year | Tax Paid | Tax Assessment Tax Assessment Total Assessment is a certain percentage of the fair market value that is determined by local assessors to be the total taxable value of land and additions on the property. | Land | Improvement |
|---|---|---|---|---|
| 2024 | $20,261 | $2,712,571 | $534,830 | $2,177,741 |
| 2023 | $36,490 | $2,723,004 | $534,830 | $2,188,174 |
| 2022 | $38,136 | $2,328,837 | $409,830 | $1,919,007 |
| 2021 | $36,932 | $1,716,832 | $409,830 | $1,307,002 |
| 2020 | $36,146 | $1,814,884 | $409,830 | $1,405,054 |
| 2019 | $34,435 | $1,523,342 | $409,830 | $1,113,512 |
| 2018 | $29,041 | $1,993,305 | $199,203 | $1,794,102 |
| 2017 | $41,381 | $2,344,186 | $199,203 | $2,144,983 |
| 2016 | $37,619 | $2,277,834 | $346,440 | $1,931,394 |
| 2015 | $28,104 | $1,497,600 | $130,000 | $1,367,600 |
| 2014 | $28,104 | $1,497,600 | $130,000 | $1,367,600 |
Property History
| Date | Event | Price | Change | Sq Ft Price |
|---|---|---|---|---|
| 06/24/2025 06/24/25 | For Sale | $4,495,000 | -- | $369 / Sq Ft |
Purchase History
| Date | Type | Sale Price | Title Company |
|---|---|---|---|
| Interfamily Deed Transfer | -- | None Available | |
| Warranty Deed | -- | Commonwealth Land Title |
Similar Homes in the area
Source: North Texas Real Estate Information Systems (NTREIS)
MLS Number: 20954422
APN: 06915736
- 2205 N Pearson Ln
- 1904 Serendipity Cir
- 2224 King Fisher Dr
- 1920 Serendipity Ct
- 2708 Serendipity Cir
- 2645 Magnolia Cir
- 2896 Falcon Dr
- 2893 Falcon Dr
- 2030 N Pearson Ln
- 1984 N Pearson Ln
- 2632 Magnolia Cir
- 2229 Cedar Elm Terrace
- 2036 Bantry Dr
- 1707 Placid Oaks Ct
- 1402 Fountain Grass Ct
- 1801 Kinsale Dr
- 1901 Meadow View Ct
- 1609 Meandering Way Dr
- 2210 Barcelona Ct
- 2001 Cordoba Cove
- 5 Cardona Dr
- 69 Cortes Dr
- 100 Claire Dr
- 105 Claire Dr
- 28 Comillas Dr
- 90 Trophy Club Dr
- 133 Claire Dr
- 1567 Dove Rd
- 137 Claire Dr
- 1103 Wilshire Dr
- 206 Carnoustie Dr
- 105 Creek Courts Dr
- 9 Brookfield Ct
- 1713 Broadmoor Dr
- 1855 Highland Dr E
- 1201 Melissa Dr Unit ID1019650P
- 3 Rochester Ct
- 1409 Jackson Rd
- 804 Arthur
- 299 Monroe Ave

