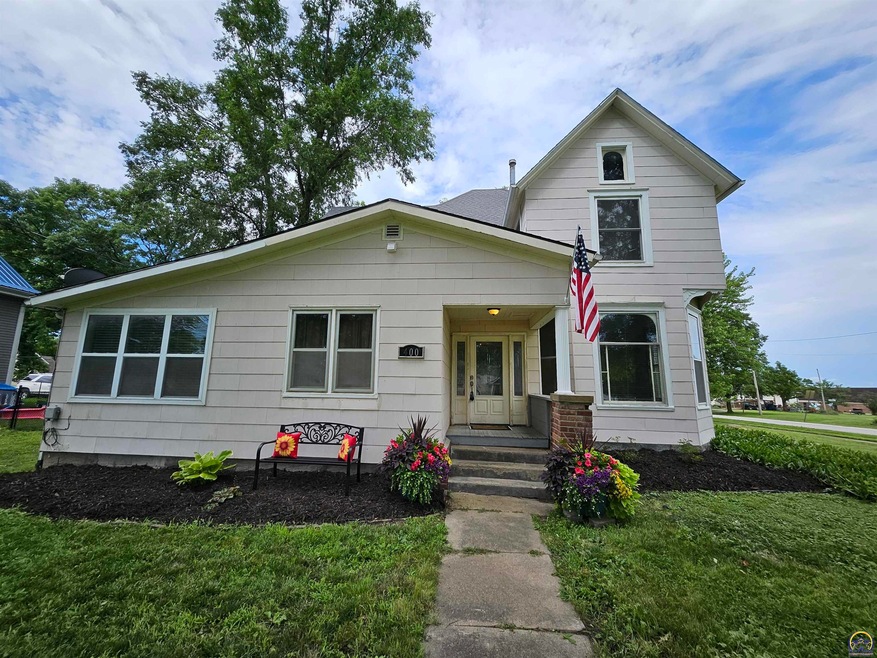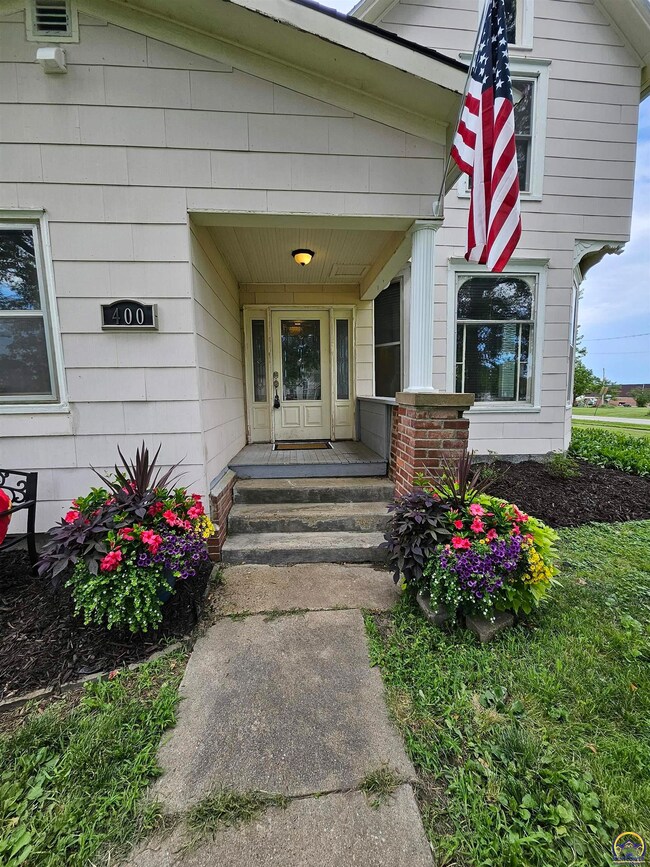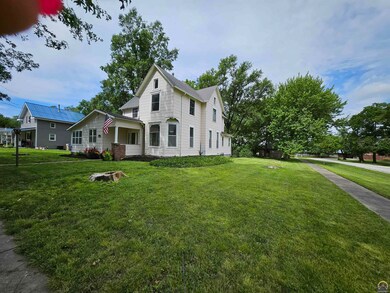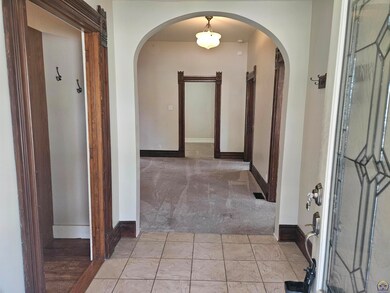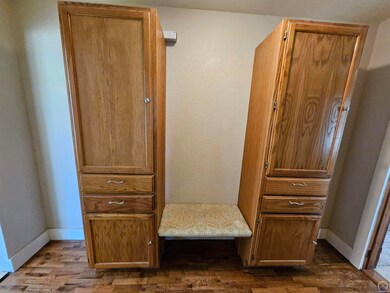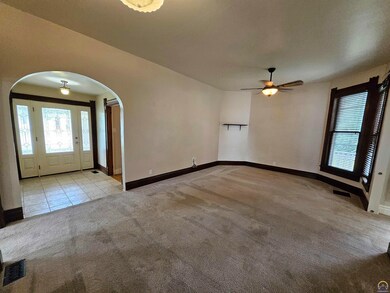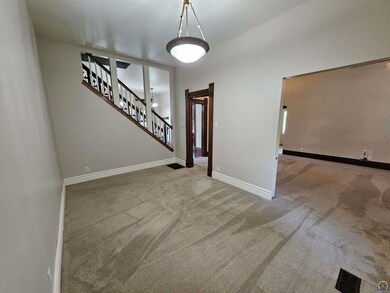400 4th St Winchester, KS 66097
Highlights
- Deck
- Great Room
- Covered patio or porch
- Corner Lot
- No HOA
- Formal Dining Room
About This Home
As of October 2024Come check out this beautiful Victorian-style 5-bedroom, 3.5 bath home on a large corner lot with a fenced back yard. Features an updated kitchen with a corner pantry, primary bedroom on main level, detailed woodwork throughout, 4 bedrooms & 2 full baths upstairs, spacious bedrooms with lots of closet space, and bonus space for an office, craft room or playroom for the kids. There is a 1 car garage and an extra storage unit in the large back yard.
Last Buyer's Agent
House Non Member
SUNFLOWER ASSOCIATION OF REALT
Home Details
Home Type
- Single Family
Est. Annual Taxes
- $3,528
Year Built
- Built in 1900
Lot Details
- Chain Link Fence
- Corner Lot
- Paved or Partially Paved Lot
Parking
- 1 Car Detached Garage
Home Design
- Frame Construction
- Composition Roof
- Stick Built Home
Interior Spaces
- 3,141 Sq Ft Home
- 2-Story Property
- Ceiling height of 10 feet or more
- Great Room
- Living Room
- Formal Dining Room
- Carpet
- Unfinished Basement
- Stone or Rock in Basement
- Storm Windows
Kitchen
- Electric Range
- Microwave
- Dishwasher
- Disposal
Bedrooms and Bathrooms
- 5 Bedrooms
Laundry
- Laundry Room
- Laundry on main level
Outdoor Features
- Deck
- Covered patio or porch
- Outbuilding
Schools
- Jefferson Co No Elementary School
- Jefferson Co North High School
Utilities
- Forced Air Heating and Cooling System
- Window Unit Cooling System
- Rural Water
Community Details
- No Home Owners Association
- Winchester Subdivision
Listing and Financial Details
- Assessor Parcel Number R2234
Ownership History
Purchase Details
Home Financials for this Owner
Home Financials are based on the most recent Mortgage that was taken out on this home.Purchase Details
Map
Home Values in the Area
Average Home Value in this Area
Purchase History
| Date | Type | Sale Price | Title Company |
|---|---|---|---|
| Warranty Deed | $200,000 | Kansas Secured Title | |
| Grant Deed | -- | -- |
Mortgage History
| Date | Status | Loan Amount | Loan Type |
|---|---|---|---|
| Open | $160,000 | New Conventional |
Property History
| Date | Event | Price | Change | Sq Ft Price |
|---|---|---|---|---|
| 10/31/2024 10/31/24 | Sold | -- | -- | -- |
| 09/14/2024 09/14/24 | Pending | -- | -- | -- |
| 09/11/2024 09/11/24 | Price Changed | $219,900 | -8.3% | $70 / Sq Ft |
| 08/02/2024 08/02/24 | Price Changed | $239,900 | -4.0% | $76 / Sq Ft |
| 06/29/2024 06/29/24 | For Sale | $249,900 | +51.5% | $80 / Sq Ft |
| 09/02/2021 09/02/21 | Sold | -- | -- | -- |
| 07/28/2021 07/28/21 | Pending | -- | -- | -- |
| 07/24/2021 07/24/21 | For Sale | $165,000 | 0.0% | $42 / Sq Ft |
| 07/15/2021 07/15/21 | Pending | -- | -- | -- |
| 07/12/2021 07/12/21 | For Sale | $165,000 | -- | $42 / Sq Ft |
Tax History
| Year | Tax Paid | Tax Assessment Tax Assessment Total Assessment is a certain percentage of the fair market value that is determined by local assessors to be the total taxable value of land and additions on the property. | Land | Improvement |
|---|---|---|---|---|
| 2024 | $4,269 | $24,491 | $2,217 | $22,274 |
| 2023 | $3,528 | $20,130 | $2,282 | $17,848 |
| 2022 | $2,757 | $19,017 | $2,657 | $16,360 |
| 2021 | $2,757 | $15,272 | $2,570 | $12,702 |
| 2020 | $2,757 | $14,272 | $2,474 | $11,798 |
| 2019 | $2,833 | $14,484 | $1,701 | $12,783 |
| 2018 | $2,732 | $14,018 | $1,259 | $12,759 |
| 2017 | $2,749 | $13,650 | $1,259 | $12,391 |
| 2016 | $2,767 | $13,820 | $1,544 | $12,276 |
| 2015 | -- | $14,073 | $1,301 | $12,772 |
| 2014 | -- | $14,813 | $945 | $13,868 |
Source: Sunflower Association of REALTORS®
MLS Number: 234877
APN: 097-26-0-30-14-001-00-0
