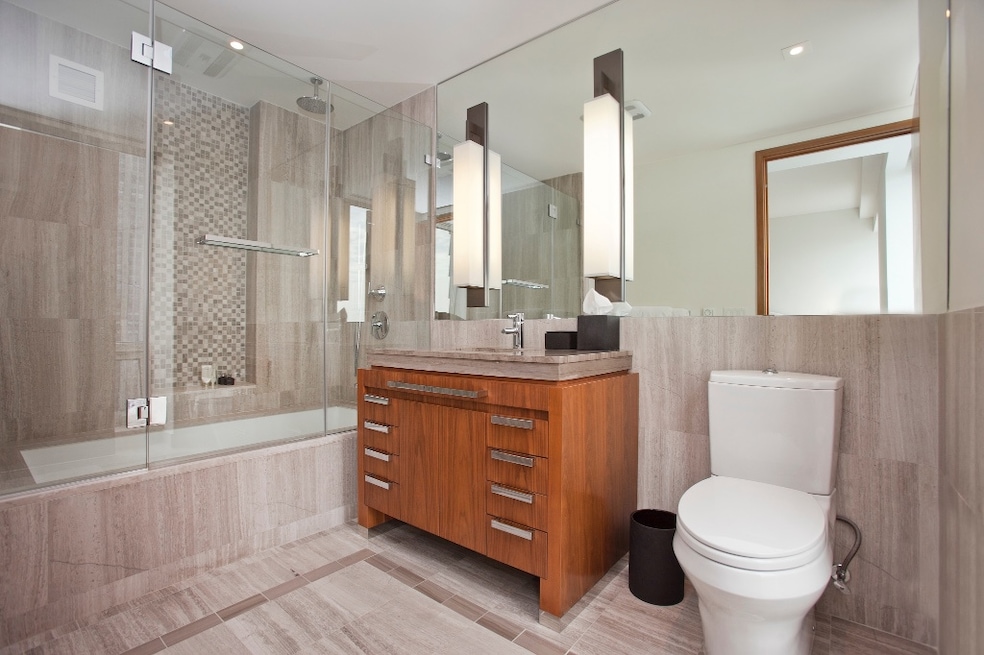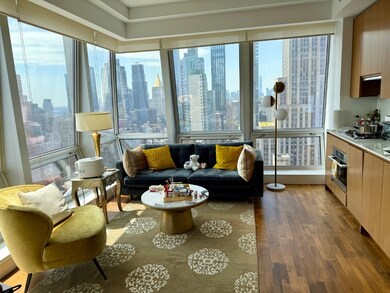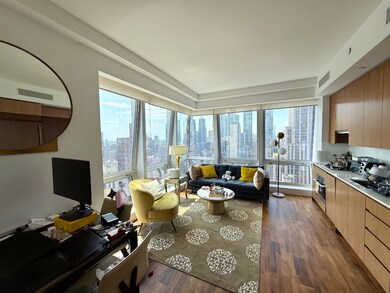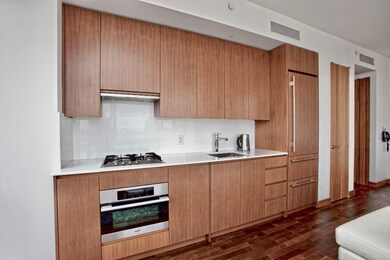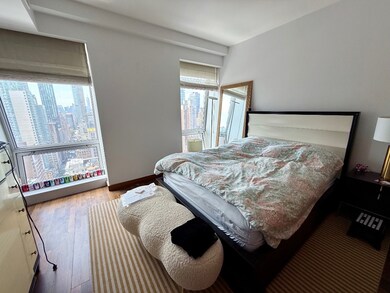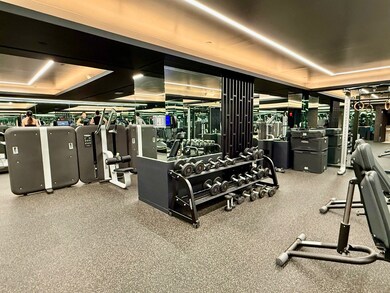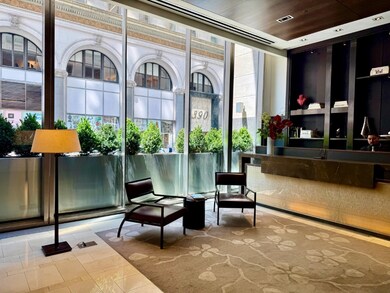The Residences at 400 Fifth Ave 400 5th Ave Unit 32A New York, NY 10018
Garment District NeighborhoodHighlights
- Concierge
- Health Club
- City View
- Clinton School Rated A
- Indoor Pool
- 3-minute walk to Tilden Park
About This Home
Welcome to Residence 32A at The Residences at 400 Fifth Avenue a rarely available, high-floor corner unit offering unmatched city views and refined design. This fully furnished 1-bedroom, 1.5-bathroom home boasts panoramic south and east exposures, with sweeping views of the Empire State Building, Chrysler Building, and the downtown skyline through floor-to-ceiling windows.
Professionally designed and tastefully appointed by one of Manhattans premier interior design firms, the apartment features high-end furnishings and a sophisticated, move-in-ready ambiance.
The sun-drenched living area features an open-concept layout with a top-of-the-line Poliform kitchen outfitted with Miele and Sub-Zero appliances, including an in-unit washer/dryer. Zoned heating and air conditioning provide effortless climate control throughout the year.
The serene primary bedroom includes a deep soaking tub, ensuite bath, and custom closets. Every detail has been considered for comfortable, upscale living in the heart of Manhattan.
Residents enjoy hotel-style amenities, including 24-hour doorman and concierge service, a resident lounge with terrace and catering kitchen, billiards, business center, and a 3,000 sq ft fitness center.
Furnished
No smoking No pets
1-year minimum lease No short-term rentals
$20 Landlord Credit Check Fee
CONDO Application Processing Fee 900.00
Digital Document Retention Fee 150.00
Consumer Report Fee 120.00
Move In Deposit 500.00
Move In Fee 500.00
Listing Agent
Evans Real Estate Investments License #10311201222 Listed on: 07/13/2025
Condo Details
Home Type
- Condominium
Est. Annual Taxes
- $20,327
Year Built
- Built in 2011
Parking
- Garage
Interior Spaces
- 776 Sq Ft Home
- High Ceiling
- Storage
- Wood Flooring
Kitchen
- Microwave
- Dishwasher
Bedrooms and Bathrooms
- 1 Bedroom
Laundry
- Laundry in unit
- Dryer
- Washer
Outdoor Features
- Indoor Pool
- Outdoor Storage
Utilities
- Central Heating and Cooling System
Listing and Financial Details
- Property Available on 7/21/25
- Tax Block 00993
Community Details
Overview
- Association fees include gas, water
- The Setai Fifth Ave Condos
- Midtown South Subdivision
Amenities
- Concierge
- Children's Playroom
- Community Storage Space
Recreation
- Health Club
Map
About The Residences at 400 Fifth Ave
Source: Real Estate Board of New York (REBNY)
MLS Number: RLS20036594
APN: 0838-1013
- 400 5th Ave Unit 47-A
- 400 5th Ave Unit 33-B
- 400 5th Ave Unit 41D
- 400 5th Ave Unit 43F
- 400 5th Ave Unit 54A
- 400 5th Ave Unit 34A
- 400 Fifth Ave Unit 42G
- 372 5th Ave Unit 5F
- 372 5th Ave Unit 6P
- 372 5th Ave Unit 9J
- 372 5th Ave Unit 6C
- 372 5th Ave Unit 8L
- 11 E 36th St Unit 406
- 11 E 36th St Unit 503
- 7 E 35th St Unit 2E
- 7 E 35th St Unit 14A
- 7 E 35th St Unit 12F
- 220 Madison Ave Unit 1415O
- 220 Madison Ave Unit 3Q
- 220 Madison Ave Unit 9H
- 400 5th Ave Unit 31-G
- 400 5th Ave Unit 34F
- 400 5th Ave Unit 40C
- 11 E 36th St Unit 802
- 15 E 36th St Unit ID1055230P
- 220 Madison Ave Unit 15D
- 30 E 37th St
- 211 Madison Ave
- 980 6th Ave Unit FL4-ID1237436P
- 980 6th Ave Unit FL4-ID1237437P
- 70 W 37th St Unit FL21-ID1224044P
- 70 W 37th St Unit FL20-ID1051649P
- 70 W 37th St Unit FL23-ID379047P
- 70 W 37th St Unit FL21-ID1012720P
- 70 W 37th St Unit FL24-ID379046P
- 32 W 40th St Unit 24L
- 16 W 40th St Unit 27C
- 49 E 34th St Unit FL10-ID1423
- 49 E 34th St Unit FL23-ID1304
