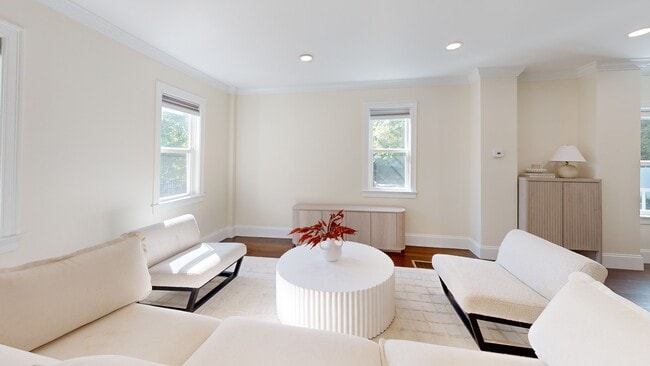
400 Adams St Unit A Milton, MA 02186
Milton Hill NeighborhoodEstimated payment $4,892/month
Highlights
- Wood Flooring
- End Unit
- Storm Windows
- Milton High School Rated A
- Enclosed Patio or Porch
- Forced Air Heating and Cooling System
About This Home
**PRICE IMPROVEMENT AND A $7500 SELLER concession offered** USE TO REDUCE YOUR CLOSING COSTS!! Welcome to a stunning 3-bedroom, 2.5-bathroom townhouse at 400 Adams St Unit B, nestled in the lively East Milton, MA neighborhood. Rebuilt from the ground up, this home merges sleek modernity with historic charm. Gleaming hardwood floors, lofty ceilings, and state-of-the-art appliances create a sophisticated ambiance, while the primary suite’s exposed wooden beams add rustic elegance. In-unit laundry and ample basement storage enhance functionality in a smartly designed layout. East Milton’s vibrant community places you steps from delightful eateries like Novara Restaurant, boutique shops, and top-rated Milton Academy. With I-93 nearby, Boston is a quick commute, blending urban access with suburban tranquility. This prime location offers a dynamic yet serene lifestyle, perfect for families or professionals seeking a modern retreat in a connected, walkable neighborhood.
Townhouse Details
Home Type
- Townhome
Est. Annual Taxes
- $6,200
Year Built
- Built in 1880
HOA Fees
- $300 Monthly HOA Fees
Home Design
- Half Duplex
- Entry on the 1st floor
- Frame Construction
- Asphalt Roof
Interior Spaces
- 1,517 Sq Ft Home
- 2-Story Property
- Insulated Windows
- Wood Flooring
- Basement
Kitchen
- Oven
- Range
- Microwave
- ENERGY STAR Qualified Refrigerator
- Freezer
- ENERGY STAR Qualified Dishwasher
- Disposal
Bedrooms and Bathrooms
- 3 Bedrooms
Laundry
- ENERGY STAR Qualified Dryer
- Dryer
- ENERGY STAR Qualified Washer
Home Security
Parking
- 3 Car Parking Spaces
- Off-Street Parking
- Deeded Parking
Schools
- Cuningham Elementary School
- Pierce Elementary Middle School
- Milton High School
Utilities
- Forced Air Heating and Cooling System
- 2 Cooling Zones
- 2 Heating Zones
- Heating System Uses Natural Gas
- 220 Volts
Additional Features
- Enclosed Patio or Porch
- End Unit
Listing and Financial Details
- Assessor Parcel Number M:F B:004 L:43,129854
Community Details
Overview
- Association fees include water, sewer, insurance, maintenance structure, snow removal
- 2 Units
Additional Features
- Common Area
- Storm Windows
Matterport 3D Tour
Floorplans
Map
Home Values in the Area
Average Home Value in this Area
Property History
| Date | Event | Price | List to Sale | Price per Sq Ft |
|---|---|---|---|---|
| 12/20/2025 12/20/25 | Price Changed | $775,500 | -0.3% | $511 / Sq Ft |
| 12/09/2025 12/09/25 | Price Changed | $777,500 | -0.2% | $513 / Sq Ft |
| 11/28/2025 11/28/25 | Price Changed | $779,000 | -0.8% | $514 / Sq Ft |
| 11/18/2025 11/18/25 | Price Changed | $785,000 | -0.6% | $517 / Sq Ft |
| 11/14/2025 11/14/25 | Price Changed | $789,500 | -0.8% | $520 / Sq Ft |
| 11/08/2025 11/08/25 | Price Changed | $795,999 | -0.5% | $525 / Sq Ft |
| 10/28/2025 10/28/25 | Price Changed | $799,999 | -3.0% | $527 / Sq Ft |
| 10/20/2025 10/20/25 | Price Changed | $824,500 | -0.5% | $544 / Sq Ft |
| 10/07/2025 10/07/25 | Price Changed | $829,000 | -1.2% | $546 / Sq Ft |
| 09/29/2025 09/29/25 | Price Changed | $839,000 | -1.2% | $553 / Sq Ft |
| 09/21/2025 09/21/25 | For Sale | $849,000 | -- | $560 / Sq Ft |
About the Listing Agent
Richard's Other Listings
Source: MLS Property Information Network (MLS PIN)
MLS Number: 73433765
- 400 Adams St Unit B
- 397 Adams St
- 639 Pleasant St Unit 639
- 639 Pleasant St
- 71 Cabot St
- 55 Christopher Dr
- 312 Edge Hill Rd
- 46 Century Ln
- 26 Berlin Ave
- 51 Denmark Ave
- 60 Pond St
- 65 Barham Ave
- 41 Wallace Rd
- 66 Unity St
- 11 Rockwell Ave
- 18 Eaton St
- 171 Milton St
- 141 Gardiner Rd
- 179 Harvard St
- 111 Shawmut St
- 22 Hope Ave
- 577 Adams St Unit D
- 65 Elmwood Park
- 29 Washington St Unit 2
- 162 Elliot Ave
- 30 Elmwood Park Unit 2
- 17 Albany St Unit 1
- 40 Hilda St Unit 2
- 5 Bishop Rd Unit 4
- 200 Quarry Hills Dr
- 139 Pine St Unit 1/F
- 60 Exeter St Unit 2
- 151 Pine St Unit 2
- 82 Cliff St
- 2 Turning Mill Ln Unit 1
- 80 Montclair Ave
- 115 Everett St Unit 1
- 22 Branchfield St Unit 4-1
- 15 Wren Terrace Unit 6
- 12 Hall Place Unit 12





