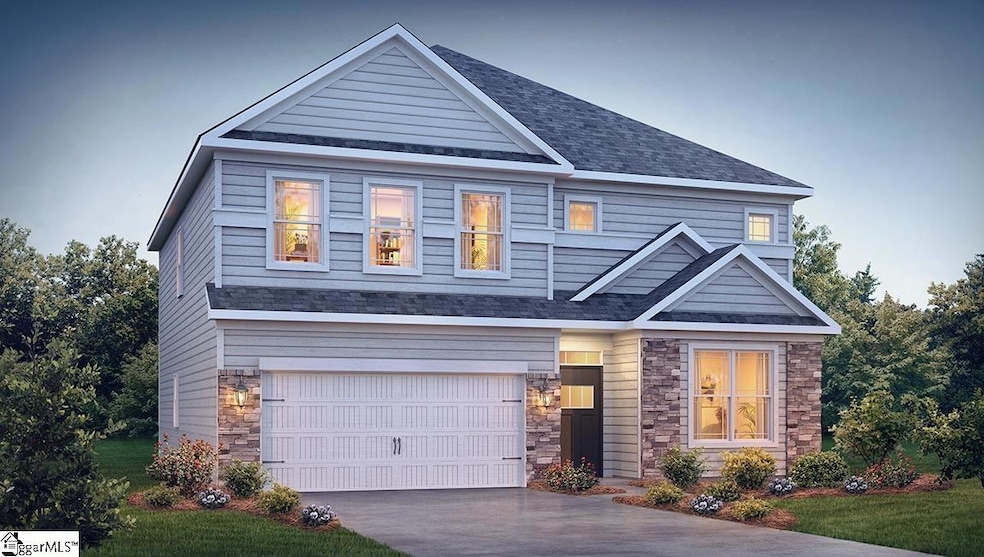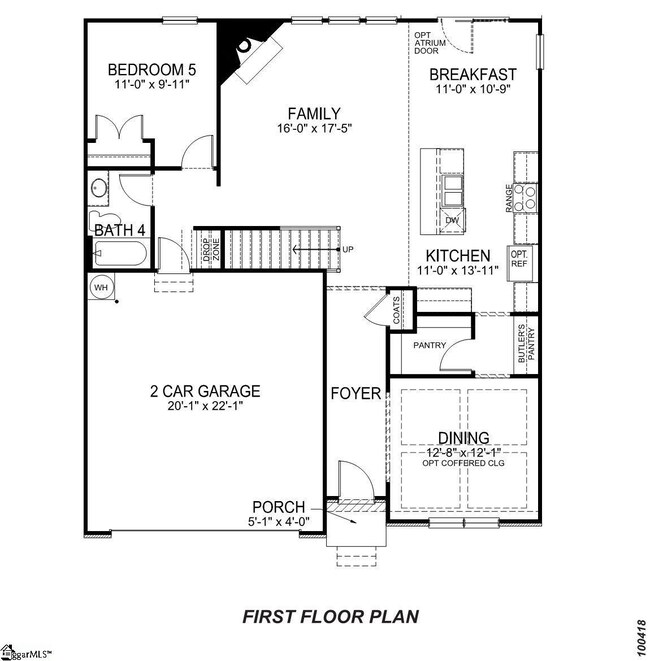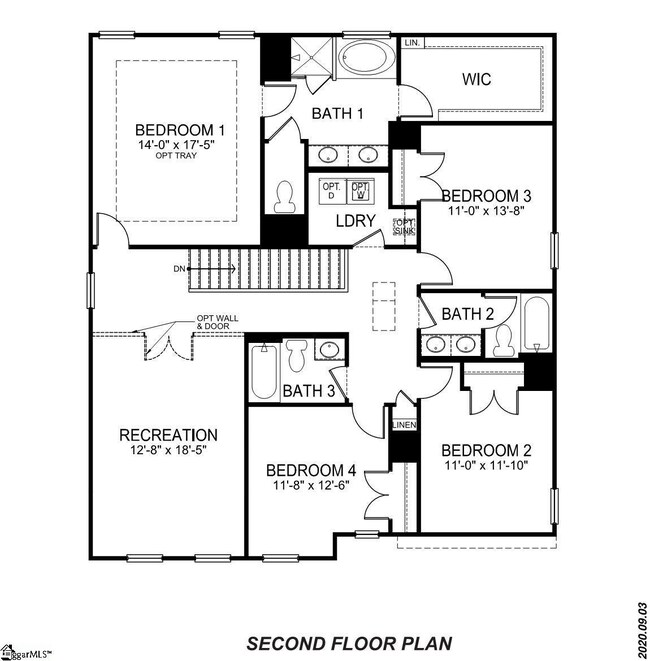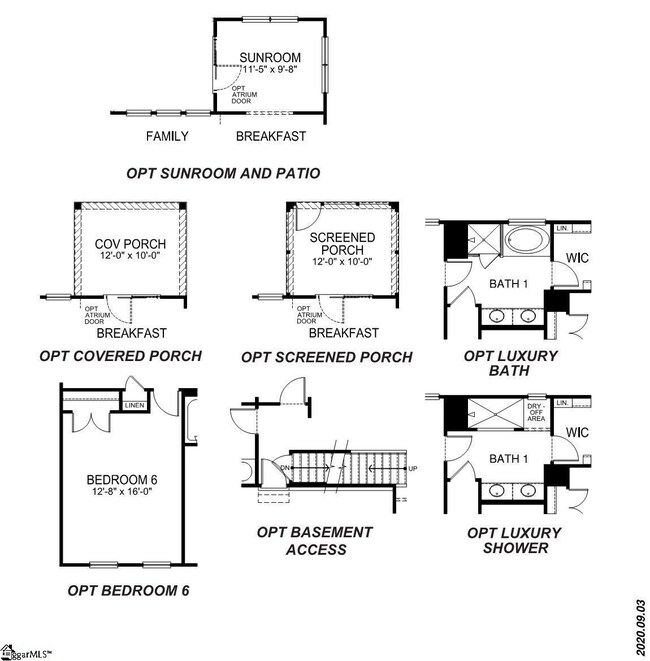
400 Barred Owl Rd Travelers Rest, SC 29690
Highlights
- New Construction
- Mountain View
- Loft
- Heritage Elementary School Rated A-
- Traditional Architecture
- Great Room
About This Home
As of April 2025The wait is over! Welcome to Travelers Rest's newest community, Whitehawk Meadows! This highly anticipated community is located in the heart of Travelers Rest near the Swamp Rabbit Trail and TR's charming Main Street shops and restaurants. Homes in this exclusive community have Hardie Board siding, high end finishes and will have a mix of 2-story and Ranch plans! The Summit is our 2936 sf 5 bedroom, 4 full bath plan that has a space for everyone! 4 bedrooms, 3 baths + media area is upstairs! Downstairs you have an additional guest room, full bath & formal dining and kitchen! A beautiful open floorplan in a gorgeous community await you in Whitehawk Meadows. Currently there is no model home, call for appt. Schedule your appointment today to see what the town is buzzing about!
Home Details
Home Type
- Single Family
Year Built
- Built in 2025 | New Construction
Lot Details
- 9,583 Sq Ft Lot
- Level Lot
HOA Fees
- $40 Monthly HOA Fees
Parking
- 2 Car Attached Garage
Home Design
- Traditional Architecture
- Slab Foundation
- Architectural Shingle Roof
- Radon Mitigation System
- Hardboard
Interior Spaces
- 2,936 Sq Ft Home
- 2,800-2,999 Sq Ft Home
- 2-Story Property
- Tray Ceiling
- Smooth Ceilings
- Ceiling height of 9 feet or more
- Gas Log Fireplace
- Great Room
- Dining Room
- Loft
- Bonus Room
- Mountain Views
- Fire and Smoke Detector
Kitchen
- Breakfast Room
- Free-Standing Gas Range
- Built-In Microwave
- Dishwasher
- Quartz Countertops
- Disposal
Flooring
- Carpet
- Laminate
- Ceramic Tile
Bedrooms and Bathrooms
- 5 Bedrooms | 1 Main Level Bedroom
- 4 Full Bathrooms
Laundry
- Laundry Room
- Laundry on upper level
Schools
- Heritage Elementary School
- Northwest Middle School
- Travelers Rest High School
Utilities
- Forced Air Heating and Cooling System
- Heating System Uses Natural Gas
- Tankless Water Heater
Community Details
- Built by D.R. Horton
- Whitehawk Meadows Subdivision, Summit C Floorplan
- Mandatory home owners association
Listing and Financial Details
- Tax Lot 74
- Assessor Parcel Number 0506150105600
Similar Homes in Travelers Rest, SC
Home Values in the Area
Average Home Value in this Area
Property History
| Date | Event | Price | Change | Sq Ft Price |
|---|---|---|---|---|
| 04/22/2025 04/22/25 | Sold | $462,900 | 0.0% | $165 / Sq Ft |
| 01/17/2025 01/17/25 | Pending | -- | -- | -- |
| 12/24/2024 12/24/24 | For Sale | $462,900 | -- | $165 / Sq Ft |
Tax History Compared to Growth
Agents Affiliated with this Home
-
Trina Montalbano

Seller's Agent in 2025
Trina Montalbano
D.R. Horton
(864) 713-0753
38 in this area
1,078 Total Sales
Map
Source: Greater Greenville Association of REALTORS®
MLS Number: 1544440
- 124 Barred Owl Rd
- 428 Barred Owl Rd
- 127 Barred Owl Rd
- 115 Barred Owl Rd
- 113 Barred Owl Rd
- 109 Barred Owl Rd
- 120 Barred Owl Rd
- 421 Barred Owl Rd
- 112 Barred Owl Rd
- 134 Barred Owl Rd
- WINDSOR Plan at Whitehawk Meadows
- AZALEA Plan at Whitehawk Meadows
- SUMMIT Plan at Whitehawk Meadows
- ROBINSON Plan at Whitehawk Meadows
- FLEETWOOD Plan at Whitehawk Meadows
- BRISTOL Plan at Whitehawk Meadows
- HAMPSHIRE Plan at Whitehawk Meadows
- 130 Barred Owl Rd
- 129 Barred Owl Rd
- 125 Barred Owl Rd



