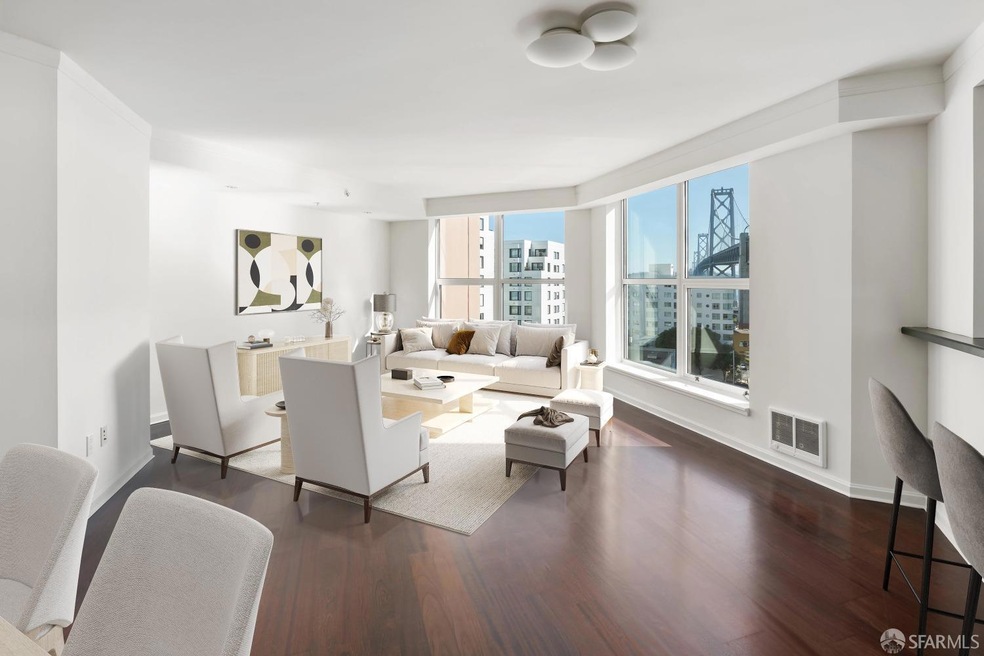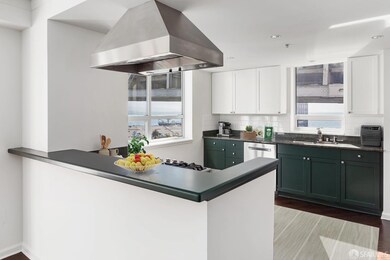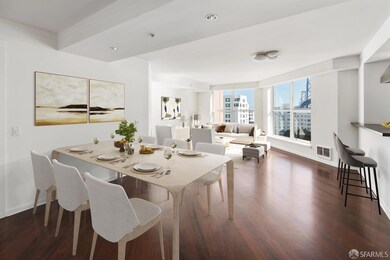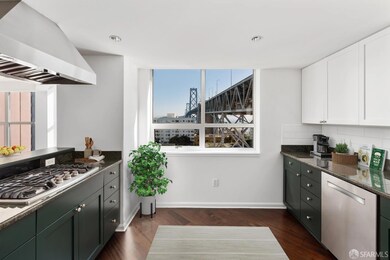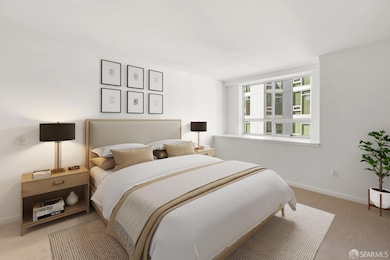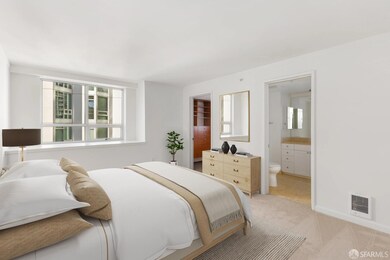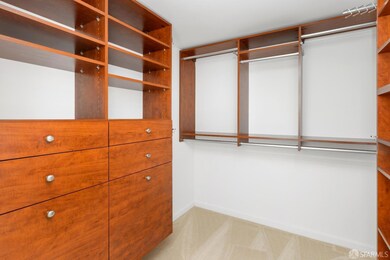
Bridgeview 400 Beale St Unit 1114 San Francisco, CA 94105
South Beach NeighborhoodHighlights
- Contemporary Architecture
- Granite Countertops
- Side by Side Parking
- Wood Flooring
- Community Pool
- 1-minute walk to Rincon Hill Dog Park
About This Home
As of September 2024Fantastic water views & natural light! One of only 10 at Bridgeview, this rare 3-bed unit, #1114, is flooded with light from its perfect location just below the Bay Bridge & tons of windows, including kitchen windows, unique to this floorplan. #1114 is the perfect place to entertain or relax. Enjoy water views from a large open living area with custom diagonally-laid Brazilian Cherry wood floors. With 3 bedrooms & 1433 sq ft, #1114 is perfect for families or those needing more space. The primary suite is ideal & includes an ensuite bathroom & a large walk-in closet. The other 2 bedrooms share a full bath with a window for added natural light & ventilation. Both bathrooms feature luxurious limestone floors & countertops. #1114 has abundant storage space, with more closet & cupboard space than other Bridgeview floorplans, in-unit laundry, 1-car deeded parking, & assigned storage. Bridgeview is located steps from the Embarcadero waterfront & walking distance to the Financial District & Ferry Building with its amazing farmer's market & easy ferry commute to the East Bay. MUNI & BART are close by & there is easy freeway access. A full-service building, Bridgeview includes updated common interiors, gym, outside heated swimming pool/spa, 24-hour security & on-site management.
Last Agent to Sell the Property
Sotheby's International Realty License #01402788 Listed on: 09/13/2024

Last Buyer's Agent
Non Member Sales
Non Multiple Participant
Property Details
Home Type
- Condominium
Est. Annual Taxes
- $16,087
Year Built
- Built in 2001
HOA Fees
- $1,267 Monthly HOA Fees
Home Design
- 1,433 Sq Ft Home
- Contemporary Architecture
Kitchen
- Built-In Gas Range
- Range Hood
- Dishwasher
- Granite Countertops
- Disposal
Flooring
- Wood
- Carpet
- Stone
Bedrooms and Bathrooms
- Walk-In Closet
- 2 Full Bathrooms
Home Security
Parking
- 1 Car Garage
- Side by Side Parking
- Garage Door Opener
Additional Features
- Stacked Washer and Dryer
- Heating Available
Listing and Financial Details
- Assessor Parcel Number 3766-139
Community Details
Overview
- Association fees include common areas, door person, elevator, gas, insurance, maintenance exterior, ground maintenance, management, pool, security, sewer, trash, water
- 248 Units
- Bridgeview Owners Association, Phone Number (415) 348-6095
- High-Rise Condominium
Recreation
Security
- Carbon Monoxide Detectors
- Fire and Smoke Detector
Ownership History
Purchase Details
Home Financials for this Owner
Home Financials are based on the most recent Mortgage that was taken out on this home.Purchase Details
Purchase Details
Home Financials for this Owner
Home Financials are based on the most recent Mortgage that was taken out on this home.Similar Homes in San Francisco, CA
Home Values in the Area
Average Home Value in this Area
Purchase History
| Date | Type | Sale Price | Title Company |
|---|---|---|---|
| Grant Deed | -- | Old Republic Title | |
| Grant Deed | $1,049,000 | Chicago Title Company | |
| Grant Deed | $875,000 | Old Republic Title Company |
Mortgage History
| Date | Status | Loan Amount | Loan Type |
|---|---|---|---|
| Open | $425,000 | New Conventional | |
| Previous Owner | $405,000 | New Conventional | |
| Previous Owner | $200,000 | Credit Line Revolving | |
| Previous Owner | $475,000 | Purchase Money Mortgage |
Property History
| Date | Event | Price | Change | Sq Ft Price |
|---|---|---|---|---|
| 09/23/2024 09/23/24 | Sold | $1,375,000 | +6.2% | $960 / Sq Ft |
| 09/14/2024 09/14/24 | Pending | -- | -- | -- |
| 09/13/2024 09/13/24 | For Sale | $1,295,000 | -- | $904 / Sq Ft |
Tax History Compared to Growth
Tax History
| Year | Tax Paid | Tax Assessment Tax Assessment Total Assessment is a certain percentage of the fair market value that is determined by local assessors to be the total taxable value of land and additions on the property. | Land | Improvement |
|---|---|---|---|---|
| 2025 | $16,087 | $1,317,588 | $658,794 | $658,794 |
| 2024 | $16,087 | $1,291,754 | $645,877 | $645,877 |
| 2023 | $15,836 | $1,266,426 | $633,213 | $633,213 |
| 2022 | $15,530 | $1,241,596 | $620,798 | $620,798 |
| 2021 | $15,253 | $1,217,252 | $608,626 | $608,626 |
| 2020 | $15,372 | $1,204,772 | $602,386 | $602,386 |
| 2019 | $14,798 | $1,181,150 | $590,575 | $590,575 |
| 2018 | $14,301 | $1,157,992 | $578,996 | $578,996 |
| 2017 | $13,844 | $1,135,288 | $567,644 | $567,644 |
| 2016 | $13,619 | $1,113,028 | $556,514 | $556,514 |
| 2015 | $13,455 | $1,096,310 | $548,155 | $548,155 |
| 2014 | $12,967 | $1,074,836 | $537,418 | $537,418 |
Agents Affiliated with this Home
-
Ashley Barrington-Mace

Seller's Agent in 2024
Ashley Barrington-Mace
Sotheby's International Realty
(415) 901-1700
10 in this area
31 Total Sales
-
N
Buyer's Agent in 2024
Non Member Sales
Non Multiple Participant
About Bridgeview
Map
Source: San Francisco Association of REALTORS® MLS
MLS Number: 424048221
APN: 3766-139
- 401 Harrison St Unit 44A
- 401 Harrison St Unit 25A
- 401 Harrison St Unit 23C
- 401 Harrison St Unit 7G
- 401 Harrison St Unit 45C
- 401 Harrison St Unit 25F
- 401 Harrison St Unit 8D
- 401 Harrison St Unit 35D
- 401 Harrison St Unit 46B
- 401 Harrison St Unit 48C
- 403 Main St Unit 215N
- 403 Main St Unit 219N
- 501 Beale St Unit 10B
- 501 Beale St Unit 19B
- 501 Beale St Unit 18E
- 501 Beale St Unit 10E
- 501 Beale St Unit 20A
- 501 Beale St Unit 14A
- 501 Beale St Unit 11H
- 425 1st St Unit 1601
