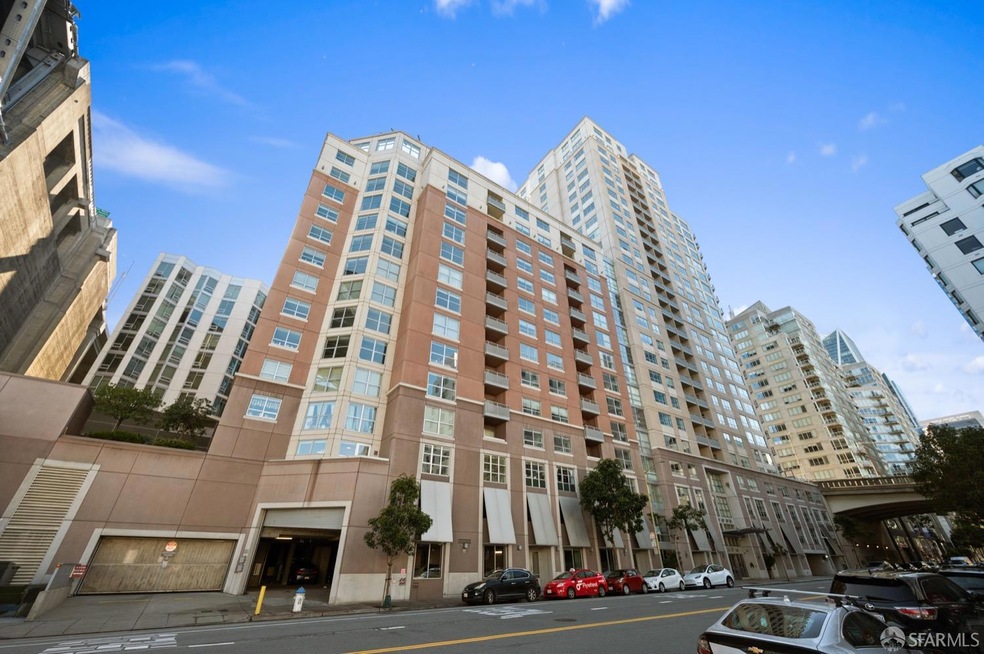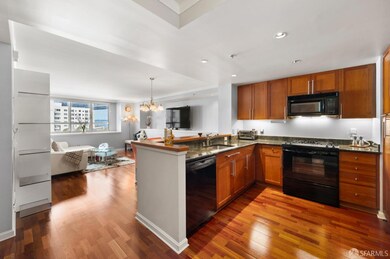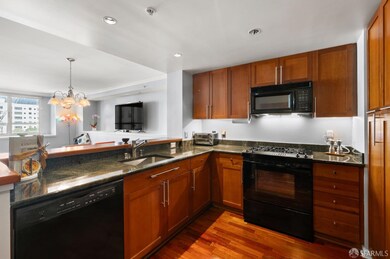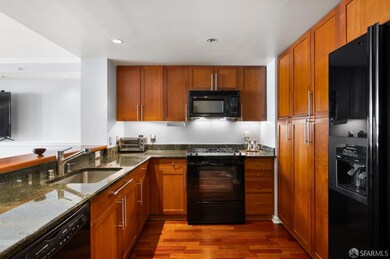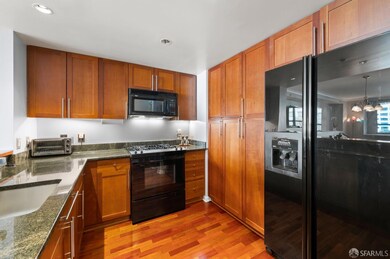
Bridgeview 400 Beale St Unit 707 San Francisco, CA 94105
South Beach NeighborhoodHighlights
- Property Fronts a Bay or Harbor
- Gated with Attendant
- Built-In Refrigerator
- Fitness Center
- Rooftop Deck
- 1-minute walk to Rincon Hill Dog Park
About This Home
As of August 2024Indulge in luxury and convenience at the renowned Bridgeview, a meticulously maintained building in the lively South Beach neighborhood. Situated on the 7th floor, this contemporary residence boasts two bedrooms, two full bathrooms, and a thoughtful floor plan with expansive windows, additional noise insulation, and an abundance of natural light throughout the home. The generous open-plan living, dining, and kitchen area with hardwood flooring, in-unit washer/dryer and ample closet space can be configured in a variety of ways to accommodate modern life. The en-suite primary bedroom includes generous closets, an elegant and private en-suite bathroom and a private east-facing balcony. A second full bathroom off the hallway and nicely sized second bedroom round out this exceptional offering. For extra quiet, an additional layer of noise insulation has been installed over the glass windows and doors throughout the home. One self-park designated garage parking space and an assigned storage space complete this home. Exclusive building amenities include 24-hour doorman security, concierge services, on-site management, fitness center, lap pool/spa, rooftop sun deck, and a communal BBQ area.
Property Details
Home Type
- Condominium
Est. Annual Taxes
- $11,056
Year Built
- Built in 2001 | Remodeled
Lot Details
- Property Fronts a Bay or Harbor
- East Facing Home
HOA Fees
- $1,161 Monthly HOA Fees
Parking
- 1 Car Garage
- Enclosed Parking
- Side by Side Parking
- Garage Door Opener
- Assigned Parking
Property Views
- Bridge
Interior Spaces
- 1,102 Sq Ft Home
- 1-Story Property
- Combination Dining and Living Room
Kitchen
- Built-In Refrigerator
- Dishwasher
- Disposal
Flooring
- Wood
- Carpet
Bedrooms and Bathrooms
- Walk-In Closet
- 2 Full Bathrooms
- Bathtub with Shower
- Separate Shower
Laundry
- Laundry closet
- Stacked Washer and Dryer
Outdoor Features
- Rooftop Deck
- Built-In Barbecue
Utilities
- Central Heating
Listing and Financial Details
- Assessor Parcel Number 3766-076
Community Details
Overview
- Association fees include common areas, door person, elevator, insurance on structure, ground maintenance, management, pool
- 248 Units
- Bridgeview Owners Association, Phone Number (415) 348-6095
- High-Rise Condominium
Amenities
- Rooftop Deck
- Community Barbecue Grill
Recreation
- Community Spa
Pet Policy
- Dogs and Cats Allowed
Security
- Gated with Attendant
Ownership History
Purchase Details
Home Financials for this Owner
Home Financials are based on the most recent Mortgage that was taken out on this home.Purchase Details
Home Financials for this Owner
Home Financials are based on the most recent Mortgage that was taken out on this home.Purchase Details
Home Financials for this Owner
Home Financials are based on the most recent Mortgage that was taken out on this home.Similar Homes in San Francisco, CA
Home Values in the Area
Average Home Value in this Area
Purchase History
| Date | Type | Sale Price | Title Company |
|---|---|---|---|
| Grant Deed | -- | Chicago Title | |
| Grant Deed | $1,070,000 | Chicago Title Company | |
| Grant Deed | $610,000 | Old Republic Title Company |
Mortgage History
| Date | Status | Loan Amount | Loan Type |
|---|---|---|---|
| Open | $470,000 | New Conventional | |
| Previous Owner | $400,000 | Adjustable Rate Mortgage/ARM | |
| Previous Owner | $463,000 | New Conventional | |
| Previous Owner | $145,000 | Credit Line Revolving | |
| Previous Owner | $490,000 | Unknown | |
| Previous Owner | $487,995 | Unknown | |
| Previous Owner | $488,000 | No Value Available | |
| Closed | $91,500 | No Value Available |
Property History
| Date | Event | Price | Change | Sq Ft Price |
|---|---|---|---|---|
| 08/29/2024 08/29/24 | Sold | $970,000 | -2.9% | $880 / Sq Ft |
| 08/01/2024 08/01/24 | Pending | -- | -- | -- |
| 03/21/2024 03/21/24 | For Sale | $999,000 | -6.6% | $907 / Sq Ft |
| 06/22/2016 06/22/16 | Sold | $1,070,000 | 0.0% | $971 / Sq Ft |
| 05/27/2016 05/27/16 | Pending | -- | -- | -- |
| 04/29/2016 04/29/16 | For Sale | $1,070,000 | -- | $971 / Sq Ft |
Tax History Compared to Growth
Tax History
| Year | Tax Paid | Tax Assessment Tax Assessment Total Assessment is a certain percentage of the fair market value that is determined by local assessors to be the total taxable value of land and additions on the property. | Land | Improvement |
|---|---|---|---|---|
| 2025 | $11,056 | $970,000 | $582,000 | $388,000 |
| 2024 | $11,056 | $1,241,820 | $620,910 | $620,910 |
| 2023 | $14,490 | $1,217,472 | $608,736 | $608,736 |
| 2022 | $14,850 | $1,193,600 | $596,800 | $596,800 |
| 2021 | $14,584 | $1,170,198 | $585,099 | $585,099 |
| 2020 | $14,651 | $1,158,200 | $579,100 | $579,100 |
| 2019 | $14,149 | $1,135,492 | $567,746 | $567,746 |
| 2018 | $13,672 | $1,113,228 | $556,614 | $556,614 |
| 2017 | $13,218 | $1,091,400 | $545,700 | $545,700 |
| 2016 | $9,183 | $746,302 | $354,800 | $391,502 |
| 2015 | $9,071 | $735,093 | $349,471 | $385,622 |
| 2014 | $8,726 | $720,695 | $342,626 | $378,069 |
Agents Affiliated with this Home
-
Colby Josey

Seller's Agent in 2024
Colby Josey
Compass
(415) 279-4556
1 in this area
15 Total Sales
-
Robert Callan

Buyer's Agent in 2024
Robert Callan
Sotheby's International Realty
(415) 748-1481
1 in this area
79 Total Sales
-
Barbara Callan

Buyer Co-Listing Agent in 2024
Barbara Callan
Sotheby's International Realty
(415) 351-4688
1 in this area
76 Total Sales
-
G
Seller's Agent in 2016
Gregory Duncan
Marker Real Estate
-
G
Seller's Agent in 2016
Greg Duncan
Marker Real Estate
-
J
Buyer's Agent in 2016
Joey Hersh
Compass
About Bridgeview
Map
Source: San Francisco Association of REALTORS® MLS
MLS Number: 424016742
APN: 3766-076
- 401 Harrison St Unit 44A
- 401 Harrison St Unit 25A
- 401 Harrison St Unit 23C
- 401 Harrison St Unit 7G
- 401 Harrison St Unit 25F
- 401 Harrison St Unit 8D
- 401 Harrison St Unit 35D
- 401 Harrison St Unit 46B
- 401 Harrison St Unit 48C
- 403 Main St Unit 215N
- 403 Main St Unit 219N
- 501 Beale St Unit 10B
- 501 Beale St Unit 19B
- 501 Beale St Unit 18E
- 501 Beale St Unit 10E
- 501 Beale St Unit 20A
- 501 Beale St Unit 14A
- 501 Beale St Unit 11H
- 425 1st St Unit 1601
- 425 1st St Unit 1402
