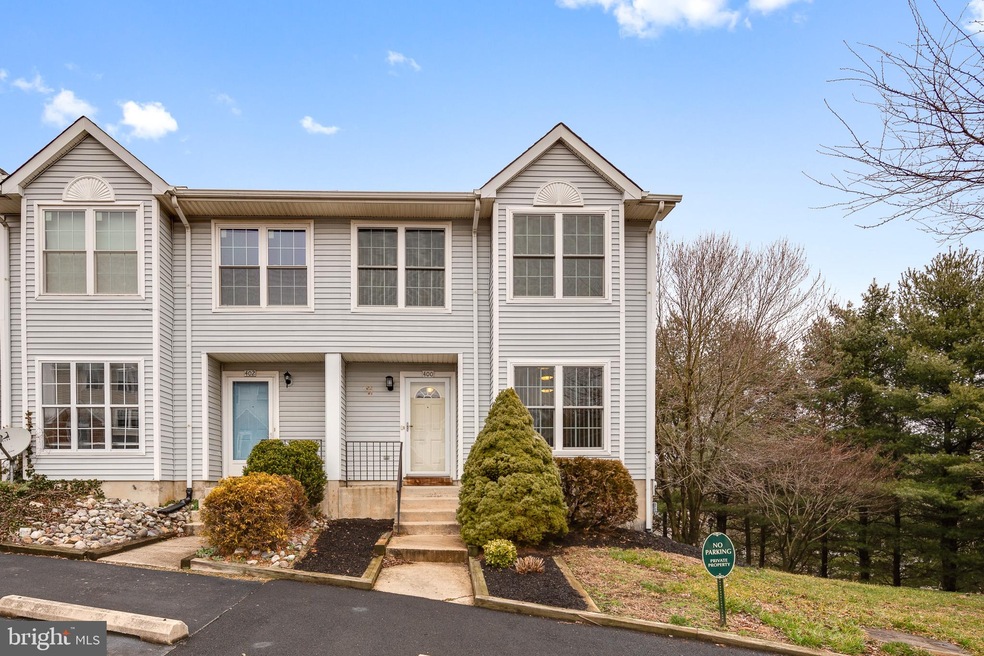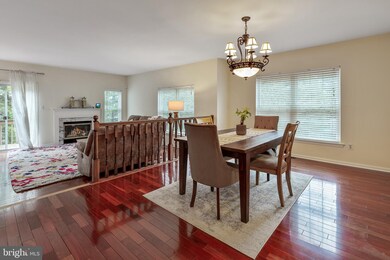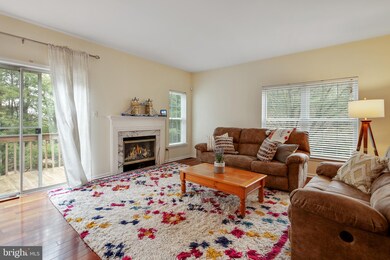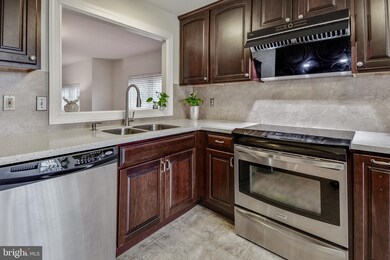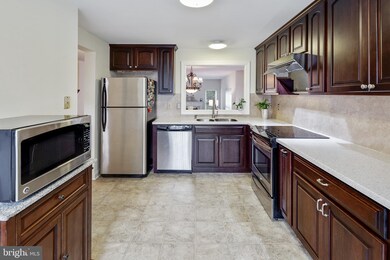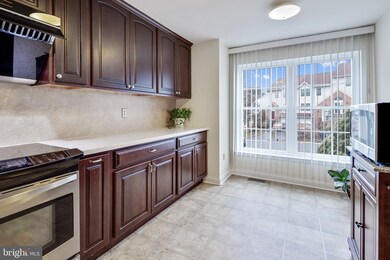
400 Benham Ct Newark, DE 19711
Pike Creek NeighborhoodHighlights
- Open Floorplan
- Colonial Architecture
- Wood Flooring
- Wilson (Etta J.) Elementary School Rated 9+
- Deck
- Upgraded Countertops
About This Home
As of April 2020Visit this home virtually: http://www.vht.com/434043390/IDXS - Perfect Pike Creek location. This attractive & maintenance free end unit in Clearview Ridge won't disappoint. Offering an abundance of natural light and includes two deeded parking spaces. Upon entering you will be impressed with the open concept layout and space this home provides. The generous eat-in kitchen is equipped with a boxed bay window, pantry, updated appliances, newer Kraftmaid cabinetry, modern range hood with exhaust & Quartz counter tops. If you want the perfect place to entertain, look no further. This spacious open main level floor plan has gorgeous Brazilian cherry wood flooring, plenty of large windows, casual dining area and comfortable sunken living room with fireplace. Sliding doors usher you onto a deck for outdoor enjoyment. Relax in a generous master suite with walk in closet offering a spacious bathroom, newer double vanity & enclosed shower. Rounding out the second level are two additional bedrooms, a hall skylight and full bath. If you desire even more space, a full unfinished basement is ready for your own custom design. The finished lower level features a walk out to the yard from the sliding doors. Recent updates include new driveway (2019), roof (2013), heat pump (2015), windows, neutral interior paint (2016). Walking distance to shopping, Carousel Park & a short drive to U of D, Goldey Beacom College, I-95, Christiana Hospital, fitness centers and more makes this home such a great choice!
Last Agent to Sell the Property
Patterson-Schwartz-Hockessin License #RS-0022047 Listed on: 03/02/2020

Townhouse Details
Home Type
- Townhome
Est. Annual Taxes
- $2,705
Year Built
- Built in 1989
Lot Details
- 6,534 Sq Ft Lot
- Lot Dimensions are 17x134
HOA Fees
- $25 Monthly HOA Fees
Home Design
- Colonial Architecture
- Block Foundation
- Architectural Shingle Roof
- Vinyl Siding
Interior Spaces
- 1,725 Sq Ft Home
- Property has 2 Levels
- Open Floorplan
- Skylights
- Marble Fireplace
- Fireplace Mantel
- Replacement Windows
- Combination Dining and Living Room
- Home Security System
Kitchen
- Eat-In Kitchen
- Range Hood
- Dishwasher
- Stainless Steel Appliances
- Upgraded Countertops
Flooring
- Wood
- Carpet
- Tile or Brick
- Ceramic Tile
Bedrooms and Bathrooms
- 3 Bedrooms
- En-Suite Primary Bedroom
- En-Suite Bathroom
- Walk-In Closet
Basement
- Walk-Out Basement
- Basement Fills Entire Space Under The House
- Rear Basement Entry
Parking
- Off-Street Parking
- 2 Assigned Parking Spaces
Outdoor Features
- Deck
Utilities
- Central Air
- Back Up Electric Heat Pump System
- Vented Exhaust Fan
Community Details
- Association fees include common area maintenance, snow removal
- Clearview Ridge Subdivision
Listing and Financial Details
- Assessor Parcel Number 08-042.40-210
Ownership History
Purchase Details
Home Financials for this Owner
Home Financials are based on the most recent Mortgage that was taken out on this home.Purchase Details
Home Financials for this Owner
Home Financials are based on the most recent Mortgage that was taken out on this home.Purchase Details
Purchase Details
Home Financials for this Owner
Home Financials are based on the most recent Mortgage that was taken out on this home.Purchase Details
Home Financials for this Owner
Home Financials are based on the most recent Mortgage that was taken out on this home.Similar Homes in the area
Home Values in the Area
Average Home Value in this Area
Purchase History
| Date | Type | Sale Price | Title Company |
|---|---|---|---|
| Deed | -- | None Available | |
| Deed | $233,500 | None Available | |
| Special Warranty Deed | $244,900 | None Available | |
| Deed | $218,000 | -- | |
| Deed | $154,000 | -- |
Mortgage History
| Date | Status | Loan Amount | Loan Type |
|---|---|---|---|
| Open | $229,956 | New Conventional | |
| Previous Owner | $201,350 | Fannie Mae Freddie Mac | |
| Previous Owner | $12,650 | Stand Alone Second | |
| Previous Owner | $211,400 | Purchase Money Mortgage | |
| Previous Owner | $154,000 | No Value Available |
Property History
| Date | Event | Price | Change | Sq Ft Price |
|---|---|---|---|---|
| 04/08/2020 04/08/20 | Sold | $239,900 | 0.0% | $139 / Sq Ft |
| 03/04/2020 03/04/20 | Pending | -- | -- | -- |
| 03/02/2020 03/02/20 | For Sale | $239,900 | +2.7% | $139 / Sq Ft |
| 04/12/2017 04/12/17 | Sold | $233,500 | -2.7% | $137 / Sq Ft |
| 02/27/2017 02/27/17 | Pending | -- | -- | -- |
| 11/30/2016 11/30/16 | Price Changed | $239,900 | -2.4% | $141 / Sq Ft |
| 10/12/2016 10/12/16 | For Sale | $245,900 | -- | $145 / Sq Ft |
Tax History Compared to Growth
Tax History
| Year | Tax Paid | Tax Assessment Tax Assessment Total Assessment is a certain percentage of the fair market value that is determined by local assessors to be the total taxable value of land and additions on the property. | Land | Improvement |
|---|---|---|---|---|
| 2024 | $3,415 | $77,700 | $10,300 | $67,400 |
| 2023 | $3,325 | $77,700 | $10,300 | $67,400 |
| 2022 | $3,302 | $77,700 | $10,300 | $67,400 |
| 2021 | $3,232 | $77,700 | $10,300 | $67,400 |
| 2020 | $3,143 | $77,700 | $10,300 | $67,400 |
| 2019 | $2,987 | $77,700 | $10,300 | $67,400 |
| 2018 | $92 | $77,700 | $10,300 | $67,400 |
| 2017 | -- | $77,700 | $10,300 | $67,400 |
| 2016 | -- | $77,700 | $10,300 | $67,400 |
| 2015 | -- | $77,700 | $10,300 | $67,400 |
| 2014 | -- | $77,700 | $10,300 | $67,400 |
Agents Affiliated with this Home
-

Seller's Agent in 2020
Peggy Centrella
Patterson Schwartz
(302) 234-5229
33 in this area
297 Total Sales
-

Buyer's Agent in 2020
Andrea Harrington
Compass
(302) 383-8360
19 in this area
709 Total Sales
-

Seller's Agent in 2017
George Manolakos
Patterson Schwartz
(302) 529-2690
29 in this area
201 Total Sales
-
A
Buyer's Agent in 2017
Adam Dorosky
BHHS Fox & Roach
Map
Source: Bright MLS
MLS Number: DENC496314
APN: 08-042.40-210
- 102 Roseman Ct
- 17 Mcmechem Ct
- 43 Rankin Rd
- 127 Worral Dr
- 122 Worral Dr
- 3903 Haley Ct Unit 56
- 3801 Haley Ct Unit 61
- 58 Vansant Rd
- 28 Worral Ct
- 400 Smithmill Rd
- 3205 Champions Dr
- 350 Quimby Dr
- 5414 Valley Green Dr Unit D4
- 5407 Jenmatt Dr
- 11 Clemson Ct
- 6 Denison St
- 5459 Pinehurst Dr
- 3239 Brookline Rd
- 423 Polly Drummond Hill Rd
- 13 Barnard St
