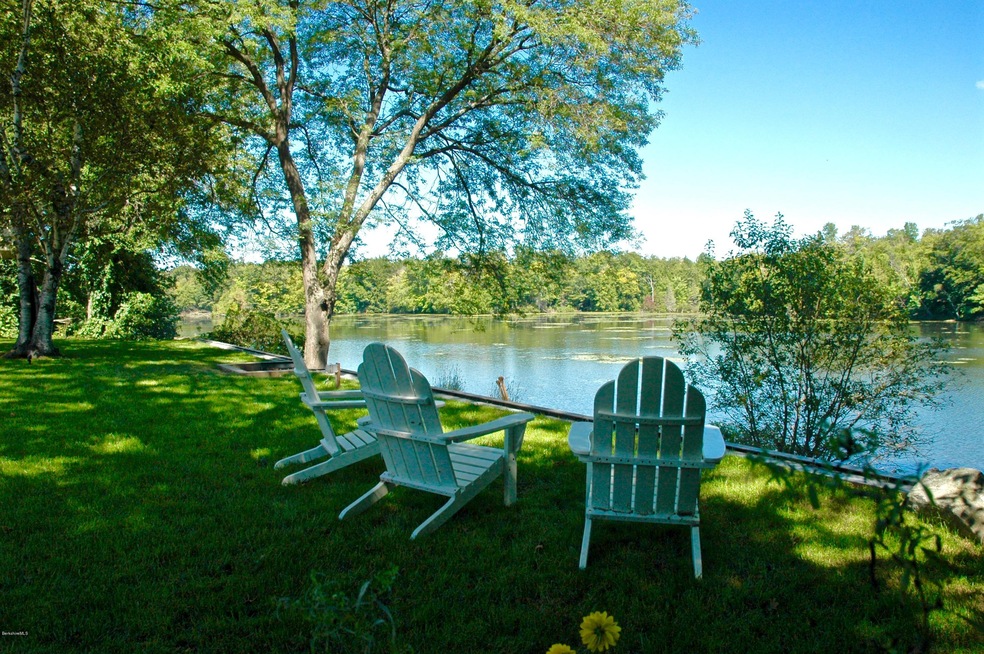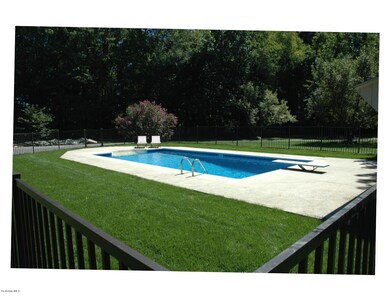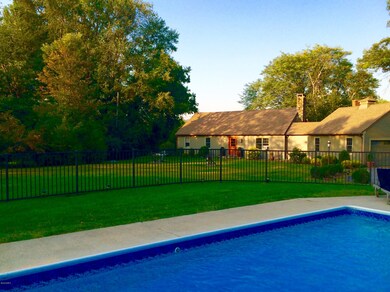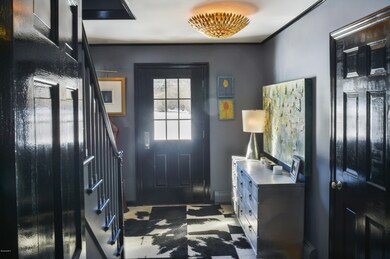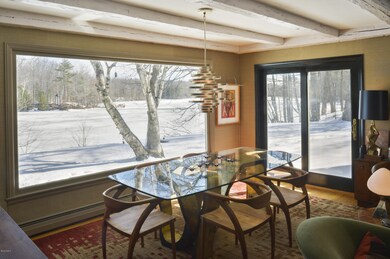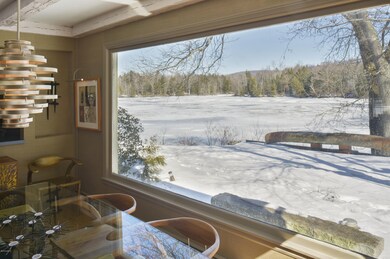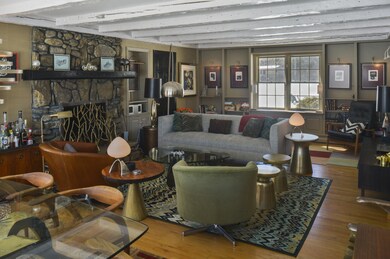
400 Bow Wow Rd Sheffield, MA 01257
Estimated Value: $1,062,000 - $1,317,000
Highlights
- In Ground Pool
- Cape Cod Architecture
- Main Floor Bedroom
- Lake View
- Wood Flooring
- Fireplace
About This Home
As of May 2017Privately situated on scenic Mill Pond, this sophisticated expanded cape, with an in-ground pool set on a lawn with full-sun, has picture windows and glass doors that offer panoramic water views from almost every room. The lakefront location far from the road creates an idyllic retreat that is private and peaceful. The water view is enhanced by infinity-edge landscaping with no other houses in sight. You can launch a kayak or a canoe a few feet from the house. Soft in-tree lighting makes the property feel part of nature even at night. The interiors are sophisticated yet comfortable with an appealing flow. The living room has hand-hewn beams, a stone fireplace and a wall of glass that provides an indoor/outdoor feel in all four seasons.
Home Details
Home Type
- Single Family
Est. Annual Taxes
- $10,116
Year Built
- 1968
Lot Details
- Partially Fenced Property
- Landscaped
Property Views
- Lake
- Pond
- Scenic Vista
Home Design
- Cape Cod Architecture
- Wood Frame Construction
- Asphalt Shingled Roof
- Fiberglass Roof
- Wood Siding
- Clap Board Siding
- Clapboard
Interior Spaces
- 2,934 Sq Ft Home
- Fireplace
- Basement Fills Entire Space Under The House
- Smart Thermostat
Kitchen
- Built-In Oven
- Cooktop
- Microwave
- Dishwasher
Flooring
- Wood
- Ceramic Tile
Bedrooms and Bathrooms
- 4 Bedrooms
- Main Floor Bedroom
- In-Law or Guest Suite
- 3 Full Bathrooms
Laundry
- Dryer
- Washer
Parking
- 2 Car Attached Garage
- Heated Garage
- Automatic Garage Door Opener
- Off-Street Parking
Outdoor Features
- In Ground Pool
- Exterior Lighting
- Outbuilding
Schools
- Undermountain Elementary School
- Mount Everett Middle School
- Mount Everett High School
Utilities
- Hot Water Heating System
- Boiler Heating System
- Heating System Uses Oil
- Private Water Source
- Well
- Tankless Water Heater
- Oil Water Heater
- Private Sewer
- Cable TV Available
Ownership History
Purchase Details
Home Financials for this Owner
Home Financials are based on the most recent Mortgage that was taken out on this home.Purchase Details
Home Financials for this Owner
Home Financials are based on the most recent Mortgage that was taken out on this home.Similar Homes in Sheffield, MA
Home Values in the Area
Average Home Value in this Area
Purchase History
| Date | Buyer | Sale Price | Title Company |
|---|---|---|---|
| Jackson Martha | $715,000 | -- | |
| Dabill David | $725,000 | -- |
Mortgage History
| Date | Status | Borrower | Loan Amount |
|---|---|---|---|
| Previous Owner | Bardolia Robin | $525,000 | |
| Previous Owner | Kimball Beverlyn M | $525,000 | |
| Previous Owner | Kimball Beverlyn M | $580,000 | |
| Previous Owner | Kimball Beverlyn M | $250,000 | |
| Previous Owner | Kimball Beverlyn M | $150,000 |
Property History
| Date | Event | Price | Change | Sq Ft Price |
|---|---|---|---|---|
| 05/24/2017 05/24/17 | Sold | $735,000 | -5.2% | $251 / Sq Ft |
| 03/08/2017 03/08/17 | Pending | -- | -- | -- |
| 03/01/2017 03/01/17 | For Sale | $775,000 | -- | $264 / Sq Ft |
Tax History Compared to Growth
Tax History
| Year | Tax Paid | Tax Assessment Tax Assessment Total Assessment is a certain percentage of the fair market value that is determined by local assessors to be the total taxable value of land and additions on the property. | Land | Improvement |
|---|---|---|---|---|
| 2025 | $12,088 | $998,200 | $162,600 | $835,600 |
| 2024 | $11,729 | $998,200 | $162,600 | $835,600 |
| 2023 | $10,741 | $998,200 | $162,600 | $835,600 |
| 2022 | $10,741 | $863,400 | $162,600 | $700,800 |
| 2021 | $10,529 | $758,600 | $155,000 | $603,600 |
| 2020 | $10,697 | $764,100 | $155,000 | $609,100 |
| 2019 | $10,577 | $682,400 | $134,700 | $547,700 |
| 2018 | $10,157 | $689,100 | $134,700 | $554,400 |
| 2017 | $10,116 | $689,100 | $134,700 | $554,400 |
| 2016 | $9,368 | $653,300 | $129,200 | $524,100 |
| 2015 | $9,466 | $653,300 | $129,200 | $524,100 |
Agents Affiliated with this Home
-
Timothy Lovett

Seller's Agent in 2017
Timothy Lovett
COMPASS MASSACHUSETTS , LLC GB
(413) 446-0059
1 in this area
120 Total Sales
-
Suzann Ward

Buyer's Agent in 2017
Suzann Ward
HOUSATONIC REAL ESTATE
(413) 329-3031
14 in this area
143 Total Sales
-
K
Buyer Co-Listing Agent in 2017
Kim Wilder
BERKSHIRE HATHAWAY HOMESERVICES BARNBROOK REALTY
(413) 528-4423
Map
Source: Berkshire County Board of REALTORS®
MLS Number: 218217
APN: SHEF-000300-000001-000041
- 381 Egremont Rd
- 371 Berkshire School Rd
- 454 Sheffield Plain
- 175 Main St
- 163 Main St
- 95 Main St
- 254 Main St
- 86 Main St
- 1105 Boardman St
- 0 Bunce Rd Unit 245787
- 321 Salisbury Rd
- 1373 Boardman St
- 119 S Main St
- 179 S Main St
- 1699 N Main St
- 0 S Main St
- 405 S Undermountain Rd
- 64 Hewins St
- 84 Undermountain Rd
- 246 County Rd
