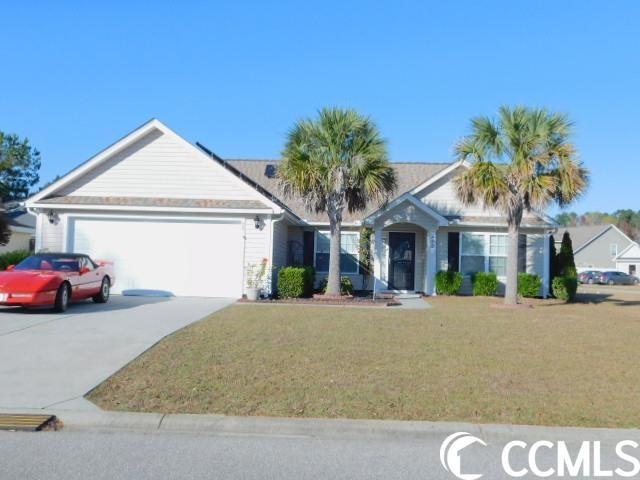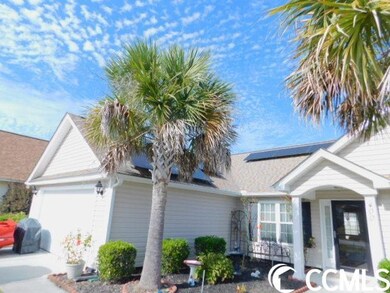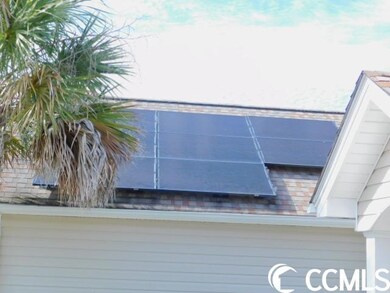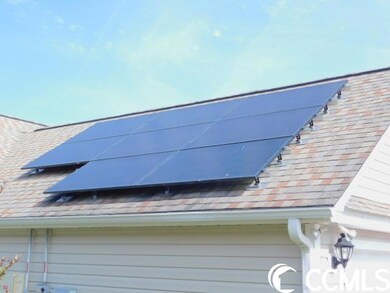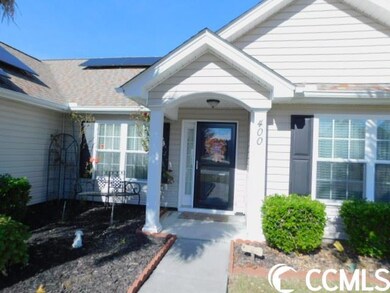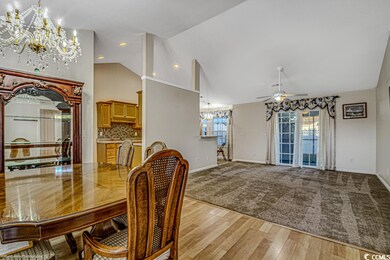
Estimated Value: $244,000 - $272,000
Highlights
- Solar Power System
- Ranch Style House
- Breakfast Area or Nook
- Vaulted Ceiling
- Screened Porch
- Formal Dining Room
About This Home
As of January 2024"Green Energy Home". Solar panels are already installed and will help to keep the electric bills down on this well maintained and nicely landscaped property. The fenced in backyard and extra covered patio areas offer the new owners privacy and plenty of space to entertain their friends and family. Plus it's a short ride to the beach, restaurants and golf courses. If you are looking for an open floor plan, a split bedroom plan or a master bedroom with a tray ceiling, walk- in closet and a walk-in shower, this home is for you. All window treatments and stainless appliances stay including the full size washer and dryer. There is extra storage in the outside shed and don't forget to check out all the shelving and work bench in the garage. The pull down attic access area has extra flooring for all your storage needs.
Last Agent to Sell the Property
Anita Froncek
The Investor's Connection License #41487 Listed on: 11/20/2023
Home Details
Home Type
- Single Family
Year Built
- Built in 2016
Lot Details
- 7,405 Sq Ft Lot
- Fenced
- Irregular Lot
HOA Fees
- $16 Monthly HOA Fees
Parking
- 2 Car Attached Garage
- Garage Door Opener
Home Design
- Ranch Style House
- Slab Foundation
- Siding
Interior Spaces
- 1,328 Sq Ft Home
- Tray Ceiling
- Vaulted Ceiling
- Ceiling Fan
- Window Treatments
- Insulated Doors
- Formal Dining Room
- Screened Porch
- Fire and Smoke Detector
Kitchen
- Breakfast Area or Nook
- Range
- Microwave
- Dishwasher
- Stainless Steel Appliances
- Disposal
Flooring
- Carpet
- Laminate
- Vinyl
Bedrooms and Bathrooms
- 3 Bedrooms
- Split Bedroom Floorplan
- Linen Closet
- Walk-In Closet
- 2 Full Bathrooms
- Single Vanity
- Shower Only
Laundry
- Laundry Room
- Washer and Dryer
Eco-Friendly Details
- Solar Power System
- Heating system powered by solar connected to the grid
- Cooling system powered by solar connected to the grid
Location
- Outside City Limits
Schools
- Daisy Elementary School
- Loris Middle School
- Loris High School
Utilities
- Central Heating and Cooling System
- Underground Utilities
- Water Heater
- Phone Available
- Cable TV Available
Community Details
- Association fees include electric common
- The community has rules related to fencing, allowable golf cart usage in the community
Ownership History
Purchase Details
Home Financials for this Owner
Home Financials are based on the most recent Mortgage that was taken out on this home.Purchase Details
Home Financials for this Owner
Home Financials are based on the most recent Mortgage that was taken out on this home.Purchase Details
Home Financials for this Owner
Home Financials are based on the most recent Mortgage that was taken out on this home.Purchase Details
Similar Homes in Longs, SC
Home Values in the Area
Average Home Value in this Area
Purchase History
| Date | Buyer | Sale Price | Title Company |
|---|---|---|---|
| James Paul W | $259,000 | -- | |
| Cole Grady | $136,192 | -- | |
| Beverly Homes L | $429,000 | -- | |
| Huey Investments Llc | $557,200 | -- |
Mortgage History
| Date | Status | Borrower | Loan Amount |
|---|---|---|---|
| Open | James Paul W | $169,000 | |
| Previous Owner | Cole Grady | $142,600 | |
| Previous Owner | Cole Grady | $138,400 | |
| Previous Owner | Cole Grady | $125,000 | |
| Previous Owner | Beverly Homes L | $1,500,000 |
Property History
| Date | Event | Price | Change | Sq Ft Price |
|---|---|---|---|---|
| 01/26/2024 01/26/24 | Sold | $259,000 | -7.5% | $195 / Sq Ft |
| 11/20/2023 11/20/23 | For Sale | $279,900 | -- | $211 / Sq Ft |
Tax History Compared to Growth
Tax History
| Year | Tax Paid | Tax Assessment Tax Assessment Total Assessment is a certain percentage of the fair market value that is determined by local assessors to be the total taxable value of land and additions on the property. | Land | Improvement |
|---|---|---|---|---|
| 2024 | -- | $5,705 | $789 | $4,916 |
| 2023 | $447 | $5,705 | $789 | $4,916 |
| 2021 | $434 | $5,705 | $789 | $4,916 |
| 2020 | $541 | $5,705 | $789 | $4,916 |
| 2019 | $541 | $5,705 | $789 | $4,916 |
| 2018 | $0 | $5,081 | $789 | $4,292 |
| 2017 | $1,645 | $5,081 | $789 | $4,292 |
| 2016 | $0 | $1,183 | $1,183 | $0 |
| 2015 | -- | $1,184 | $1,184 | $0 |
| 2014 | $248 | $1,184 | $1,184 | $0 |
Agents Affiliated with this Home
-

Seller's Agent in 2024
Anita Froncek
The Investor's Connection
(843) 602-5915
-
Laura Parker

Buyer's Agent in 2024
Laura Parker
Century 21 The Harrelson Group
(843) 870-4241
2 in this area
49 Total Sales
Map
Source: Coastal Carolinas Association of REALTORS®
MLS Number: 2323695
APN: 25816030005
- 402 Bristlecone St
- 125 Balsa Dr
- 206 Balsa Dr
- 709 Ashley Manor Dr
- 672 Ashley Manor Dr
- 800 Elbow Rd
- 765 Ashley Manor Dr
- 822 Foxtail Dr
- 866 Foxtail Dr Unit C-34
- 870 Foxtail Dr Unit C-35
- TBD Long Acres Dr
- 874 Foxtail Dr Unit C-36
- 878 Foxtail Dr Unit C-37
- 882 Foxtail Dr Unit C-38
- 890 Foxtail Dr Unit D-40
- 894 Foxtail Dr Unit D41
- 898 Foxtail Dr Unit D42
- 902 Foxtail Dr Unit D-43
- 906 Foxtail Dr Unit D-44
- 910 Foxtail Dr Unit D-45
- 400 Bristlecone St
- 400 Bristlecone St Unit Lot 92 400 Bristlec
- 400 Bristlecone St Unit Lot 92 400 Bristl
- 213 Monterrey Dr
- 213 Monterrey Dr Unit Lot 93 213 Mont
- 501 Whitebark St Unit L 93 501 Whitebar
- LOT 118 Monterrey Dr
- 0 Monterrey Dr
- 503 Whitebark St Unit Pine Needle Estates
- 210 Monterrey Dr
- 210 Monterrey Dr Unit Lot 116 210 Mon
- 208 Monterrey Dr
- 404 Bristle Cone Dr
- 404 Bristlecone St
- 404 Bristlecone St Unit Pine Needles Estates
- 212 Monterrey Dr
- 0 Coney Dr
- 0 Coney Dr Unit 922702
- 0 Coney Dr Unit 1115155
- 0 Coney Dr Unit 1213636
