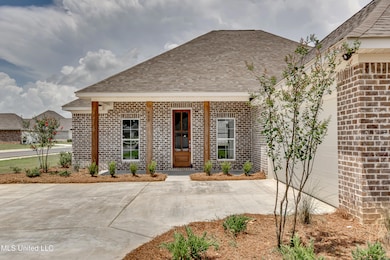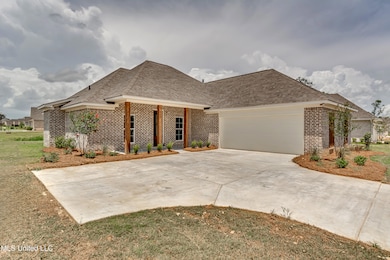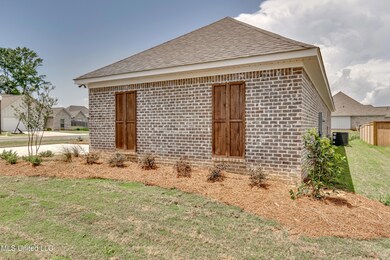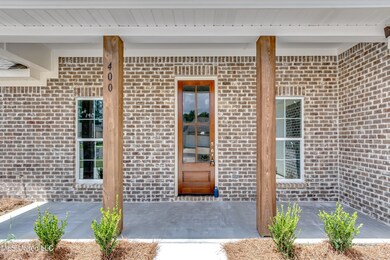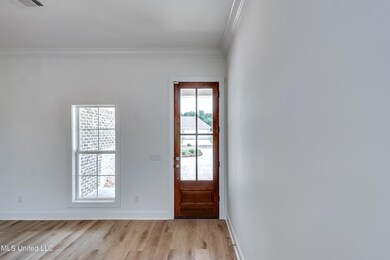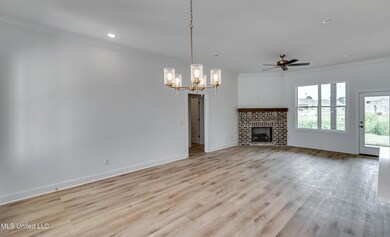400 Butternut Dr Canton, MS 39046
Estimated payment $1,742/month
Highlights
- New Construction
- Open Floorplan
- High Ceiling
- Madison Crossing Elementary School Rated A
- Acadian Style Architecture
- Community Pool
About This Home
Welcome home to 400 Butternut Drive! Builder offering 10k your way! This beautifully crafted new construction corner lot residence offers 3 spacious bedrooms, 2 bathrooms, and an open-concept floor plan designed for comfort and style. From the moment you walk in, you'll notice the high-quality finishes, natural light, and thoughtful layout perfect for both everyday living and entertaining. The gourmet kitchen features sleek quartz countertops, custom cabinetry, and stainless steel appliances, flowing effortlessly into the dining and living areas. Retreat to a luxurious primary suite complete with a walk-in closet and spa-inspired ensuite bath. Two additional bedrooms share a full bath and offer ample space for guests. Located in a sought-after community with a neighborhood pool, this home combines the best of private living and resort-style amenities. Whether you're enjoying summer afternoons by the pool or cozy evenings on your covered patio, this home offers something for everyone. Don't miss your chance to own brand-new construction in a vibrant, amenity-rich neighborhood. Schedule your private tour today!
Home Details
Home Type
- Single Family
Est. Annual Taxes
- $500
Year Built
- Built in 2025 | New Construction
Lot Details
- 0.5 Acre Lot
- Level Lot
Parking
- 2 Car Direct Access Garage
- Driveway
Home Design
- Acadian Style Architecture
- Block Foundation
- Slab Foundation
- Architectural Shingle Roof
- HardiePlank Type
Interior Spaces
- 1,725 Sq Ft Home
- 1-Story Property
- Open Floorplan
- High Ceiling
- Gas Log Fireplace
- Vinyl Clad Windows
- Living Room with Fireplace
- Laundry Room
Kitchen
- Eat-In Kitchen
- Free-Standing Gas Range
- Microwave
- Kitchen Island
Flooring
- Ceramic Tile
- Luxury Vinyl Tile
Bedrooms and Bathrooms
- 3 Bedrooms
- 2 Full Bathrooms
- Double Vanity
Outdoor Features
- Rear Porch
Schools
- Madison Crossing Elementary School
- Germantown Middle School
- Germantown High School
Utilities
- Central Heating and Cooling System
- Heating System Uses Natural Gas
- Natural Gas Connected
- Tankless Water Heater
Listing and Financial Details
- Assessor Parcel Number 082g-26-665/00.00
Community Details
Overview
- Property has a Home Owners Association
- Association fees include management
- Woodscape Of Oakfield Subdivision
- The community has rules related to covenants, conditions, and restrictions
Recreation
- Community Pool
Map
Home Values in the Area
Average Home Value in this Area
Property History
| Date | Event | Price | List to Sale | Price per Sq Ft |
|---|---|---|---|---|
| 11/30/2025 11/30/25 | Pending | -- | -- | -- |
| 10/27/2025 10/27/25 | Price Changed | $325,000 | -1.2% | $188 / Sq Ft |
| 08/10/2025 08/10/25 | Price Changed | $328,900 | 0.0% | $191 / Sq Ft |
| 08/08/2025 08/08/25 | Price Changed | $328,999 | 0.0% | $191 / Sq Ft |
| 07/09/2025 07/09/25 | For Sale | $329,000 | -- | $191 / Sq Ft |
Source: MLS United
MLS Number: 4118700
- 343 Willow Way
- 345 Willow Way
- 339 Willow Way
- 341 Willow Way
- 364 Willow Way
- 352 Willow Way
- 362 Willow Way
- 416 Butternut Dr Unit Lot 182
- 270 Buttonwood Ln
- 421 Butternut Dr
- 109 Willow Way
- 111 Willow Way
- 303 Birch Ct Unit Lot 32
- 210 Birch Ln
- 113 Southern Oak Way
- 109 Southern Oak Way Unit Lot 55
- 115 Southern Oak Way
- 107 Southern Oak Way
- 117 Southern Oak Way Unit Lot 51
- 196 Azure Dr

