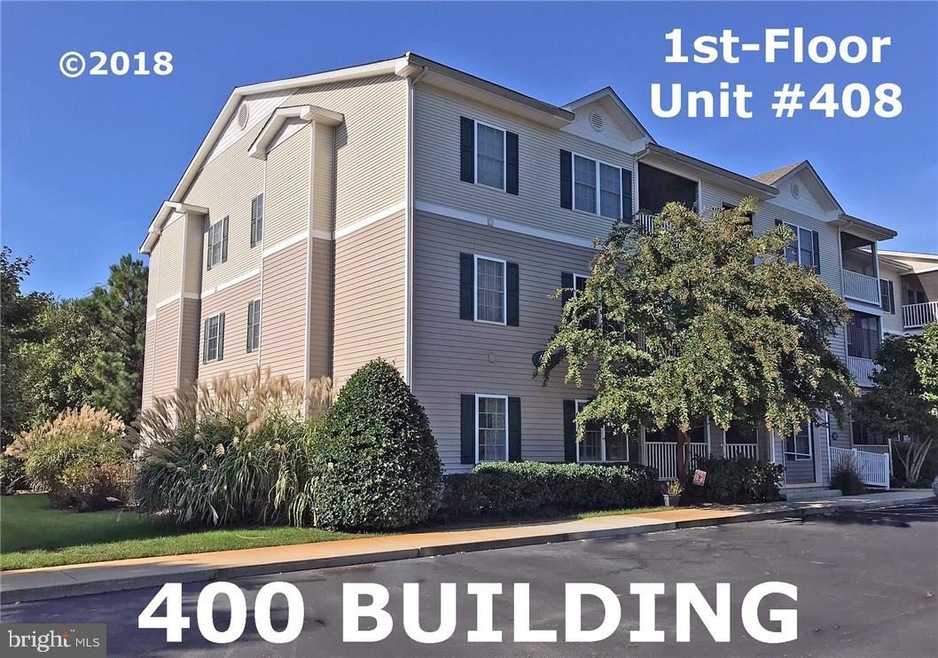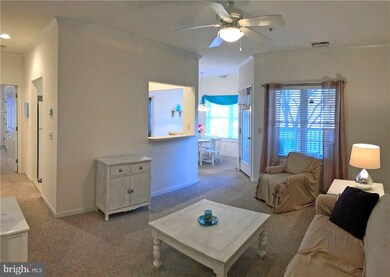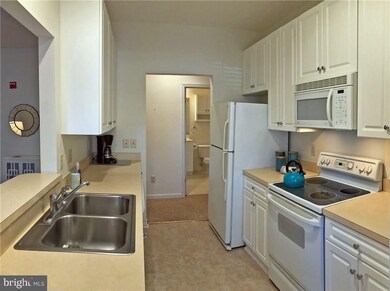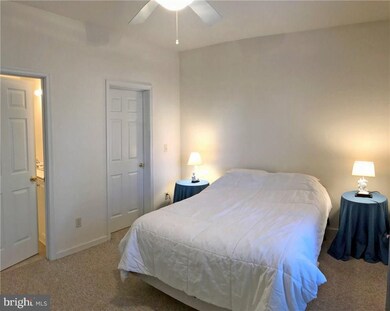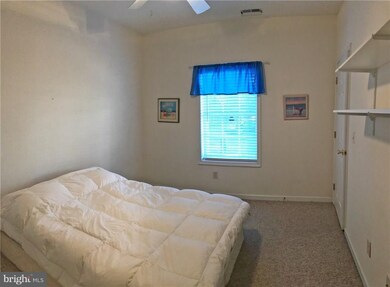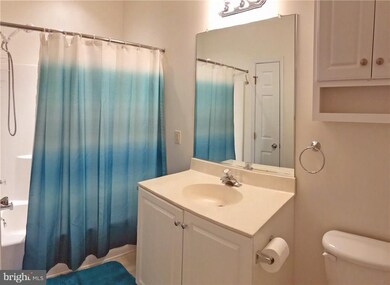400 Cascade Ln Unit 408 Rehoboth Beach, DE 19971
Highlights
- Private Pool
- Contemporary Architecture
- Galley Kitchen
- Rehoboth Elementary School Rated A
- Porch
- Screened Patio
About This Home
As of August 20241st Floor living at its best! 1,144 sq. ft. Atlantic model, which has 9? ceilings & crown molding. Galley-style kitchen leads to the dining area. Living room & dining area have easy access to the screened porch via a French door. Master bedroom is en suite & has a spacious walk-in closet. Extra closet space in the hall, too. Second full bath is located in the hall and has 2 entryway doors - 1 door for access by your guests to the bath, and the other door is in the second bedroom, so that room feels like a ?junior? master suite. Separate in-unit laundry room w/pedestal side-by-side washer & dryer. Porch has a storage closet for your beach gear or bikes. Only 4 miles to the Rehoboth boardwalk. Community pool is just around the corner. Near the Wolfe Neck Breakwater Junction State Park hiking and biking trailhead. Condo dues $582/Qtr & low taxes of $585/Yr. Partially furnished.
Last Buyer's Agent
Sharon Faries
Patterson-Schwartz-Dover
Property Details
Home Type
- Condominium
Est. Annual Taxes
- $685
Year Built
- Built in 2002
Lot Details
- Landscaped
HOA Fees
- $264 Monthly HOA Fees
Home Design
- Contemporary Architecture
- Block Foundation
- Architectural Shingle Roof
- Vinyl Siding
- Stick Built Home
Interior Spaces
- 1,144 Sq Ft Home
- Property has 1 Level
- Partially Furnished
- Ceiling Fan
- Insulated Windows
- Window Treatments
- Window Screens
- Insulated Doors
- Home Security System
Kitchen
- Galley Kitchen
- Electric Oven or Range
- Microwave
- Ice Maker
- Dishwasher
- Disposal
Flooring
- Carpet
- Vinyl
Bedrooms and Bathrooms
- 2 Bedrooms
- 2 Full Bathrooms
Laundry
- Electric Dryer
- Washer
Parking
- 3 Parking Spaces Included
- Driveway
- Off-Street Parking
Outdoor Features
- Private Pool
- Screened Patio
- Porch
Utilities
- Central Air
- Heat Pump System
- Electric Water Heater
- Cable TV Available
Listing and Financial Details
- Assessor Parcel Number 334-13.00-3.01-408
Community Details
Overview
- Low-Rise Condominium
- Creekwood Subdivision
Recreation
- Community Pool
Security
- Fire and Smoke Detector
- Fire Sprinkler System
Ownership History
Purchase Details
Home Financials for this Owner
Home Financials are based on the most recent Mortgage that was taken out on this home.Purchase Details
Home Financials for this Owner
Home Financials are based on the most recent Mortgage that was taken out on this home.Purchase Details
Home Financials for this Owner
Home Financials are based on the most recent Mortgage that was taken out on this home.Purchase Details
Map
Home Values in the Area
Average Home Value in this Area
Purchase History
| Date | Type | Sale Price | Title Company |
|---|---|---|---|
| Deed | $380,000 | None Listed On Document | |
| Deed | $200,000 | -- | |
| Deed | $165,000 | -- | |
| Deed | $165,000 | -- |
Mortgage History
| Date | Status | Loan Amount | Loan Type |
|---|---|---|---|
| Open | $280,000 | New Conventional |
Property History
| Date | Event | Price | Change | Sq Ft Price |
|---|---|---|---|---|
| 08/23/2024 08/23/24 | Sold | $380,000 | -4.8% | $332 / Sq Ft |
| 06/06/2024 06/06/24 | For Sale | $399,000 | +99.5% | $349 / Sq Ft |
| 05/24/2018 05/24/18 | Sold | $200,000 | -2.4% | $175 / Sq Ft |
| 04/23/2018 04/23/18 | Pending | -- | -- | -- |
| 04/06/2018 04/06/18 | For Sale | $205,000 | 0.0% | $179 / Sq Ft |
| 03/12/2018 03/12/18 | Pending | -- | -- | -- |
| 03/09/2018 03/09/18 | For Sale | $205,000 | 0.0% | $179 / Sq Ft |
| 03/01/2018 03/01/18 | Pending | -- | -- | -- |
| 02/07/2018 02/07/18 | For Sale | $205,000 | +24.2% | $179 / Sq Ft |
| 06/21/2013 06/21/13 | Sold | $165,000 | 0.0% | $144 / Sq Ft |
| 05/05/2013 05/05/13 | Pending | -- | -- | -- |
| 08/21/2012 08/21/12 | For Sale | $165,000 | -- | $144 / Sq Ft |
Tax History
| Year | Tax Paid | Tax Assessment Tax Assessment Total Assessment is a certain percentage of the fair market value that is determined by local assessors to be the total taxable value of land and additions on the property. | Land | Improvement |
|---|---|---|---|---|
| 2024 | $685 | $13,200 | $0 | $13,200 |
| 2023 | $685 | $13,200 | $0 | $13,200 |
| 2022 | $661 | $13,200 | $0 | $13,200 |
| 2021 | $655 | $13,200 | $0 | $13,200 |
| 2020 | $653 | $13,200 | $0 | $13,200 |
| 2019 | $654 | $13,200 | $0 | $13,200 |
| 2018 | $610 | $13,900 | $0 | $0 |
| 2017 | $585 | $13,900 | $0 | $0 |
| 2016 | $555 | $13,900 | $0 | $0 |
| 2015 | $531 | $13,900 | $0 | $0 |
| 2014 | $527 | $13,900 | $0 | $0 |
Source: Bright MLS
MLS Number: 1001575928
APN: 334-13.00-3.01-408
- 100 Cascade Ln Unit 101
- 100 Cascade Ln Unit 124
- 500 Cascade Ln Unit 522
- 1400 Pebble Dr Unit 1424
- 200 Pebble Dr Unit 224
- 1100 Stoney Brook Cir Unit 1104
- 19114 Stonewood Ln Unit 32
- 18860 Munchy Branch Rd
- 18676 Snowmass Run S
- 18663 Munchy Branch Rd
- 113 Chesapeake Dr
- 35552 E Atlantic Cir Unit 118
- 18642 Snowmass Run S
- 35427 Mercury Dr Unit 47B
- 106 Munchy Ct
- 35516 Aspen Ct Unit 22948
- 110 Paynter Ln
- 35578 High Alpine Ln Unit 20869
- 35458 Mercury Dr
- 35510 Copper Dr S Unit 63B
