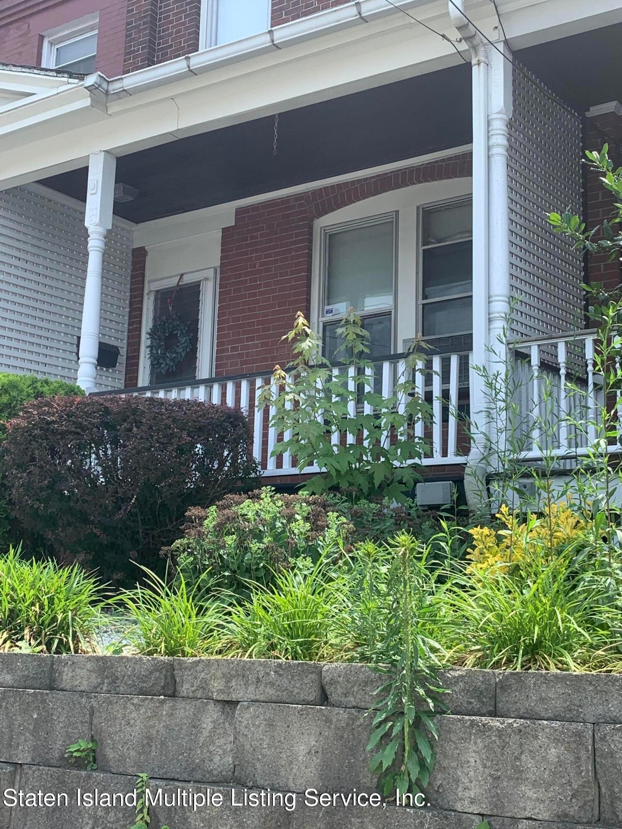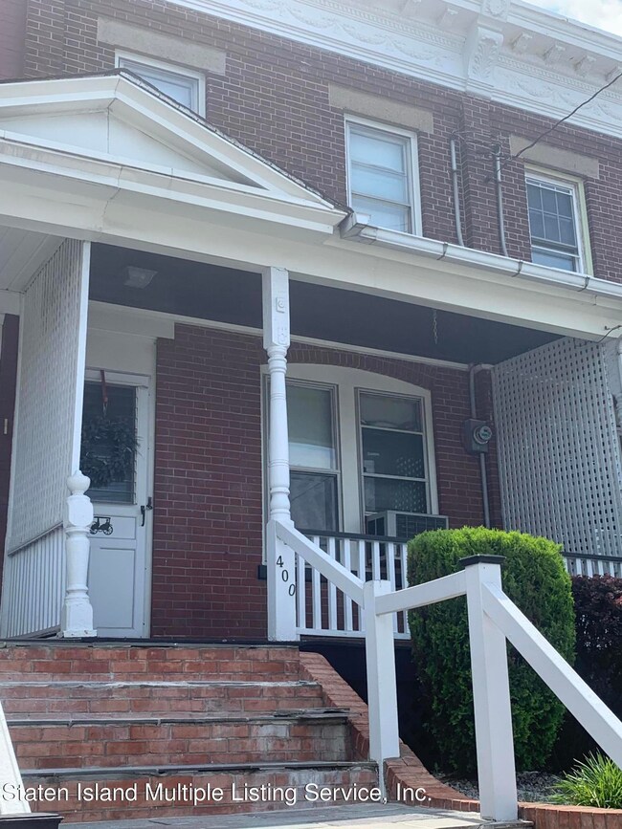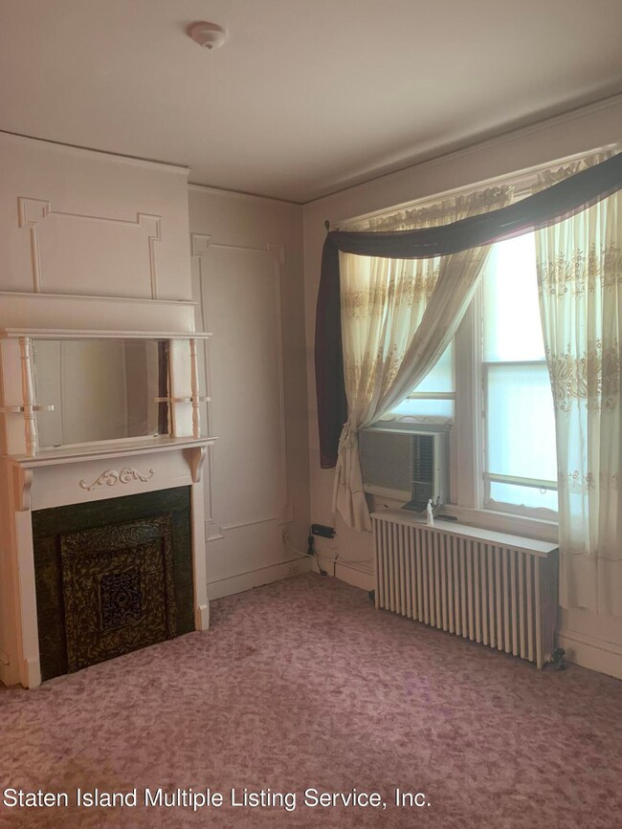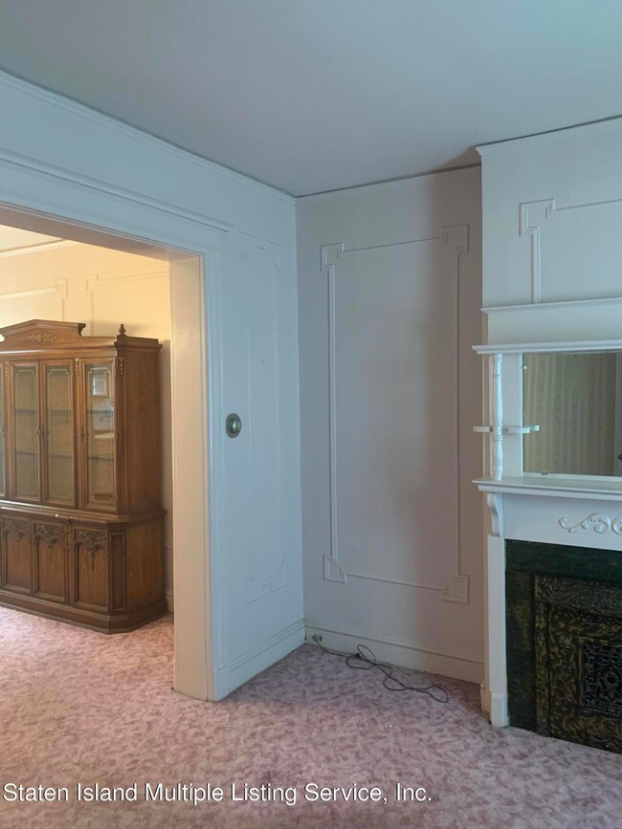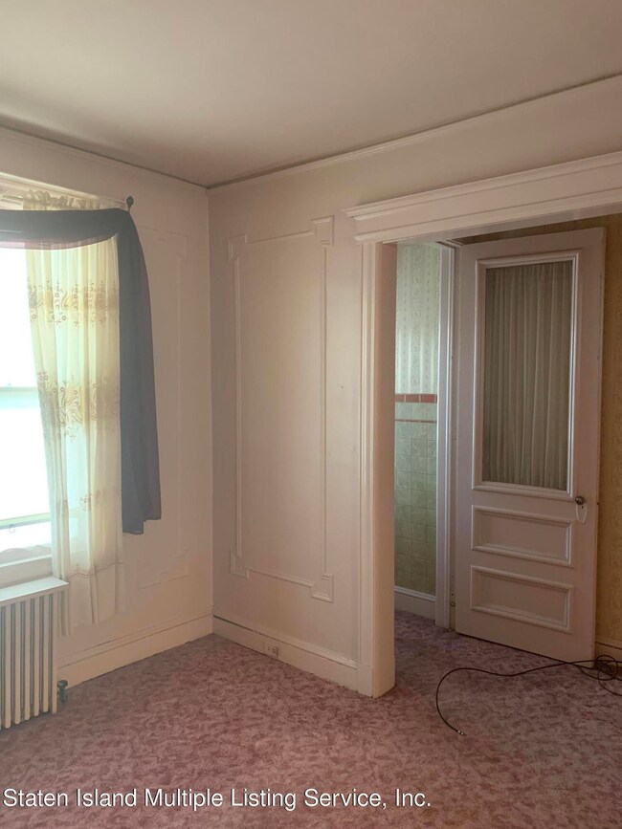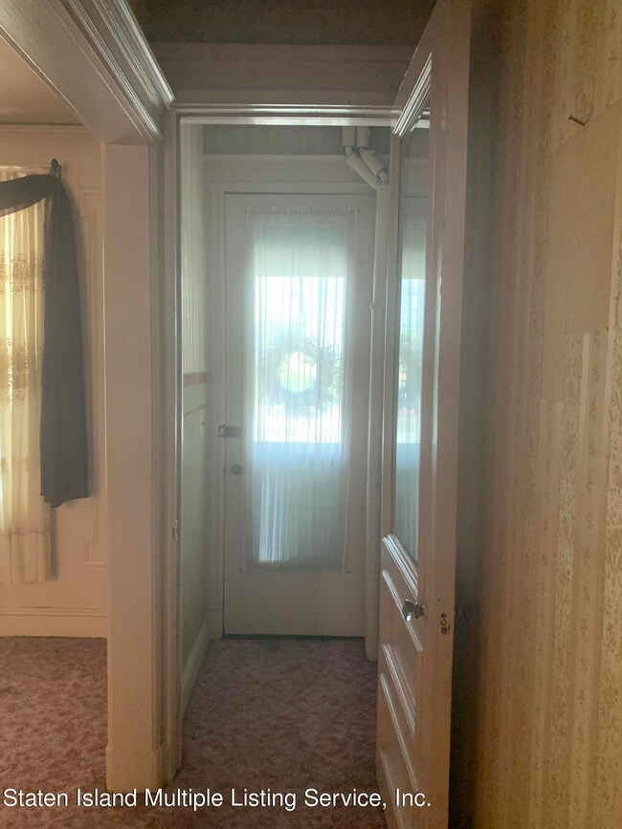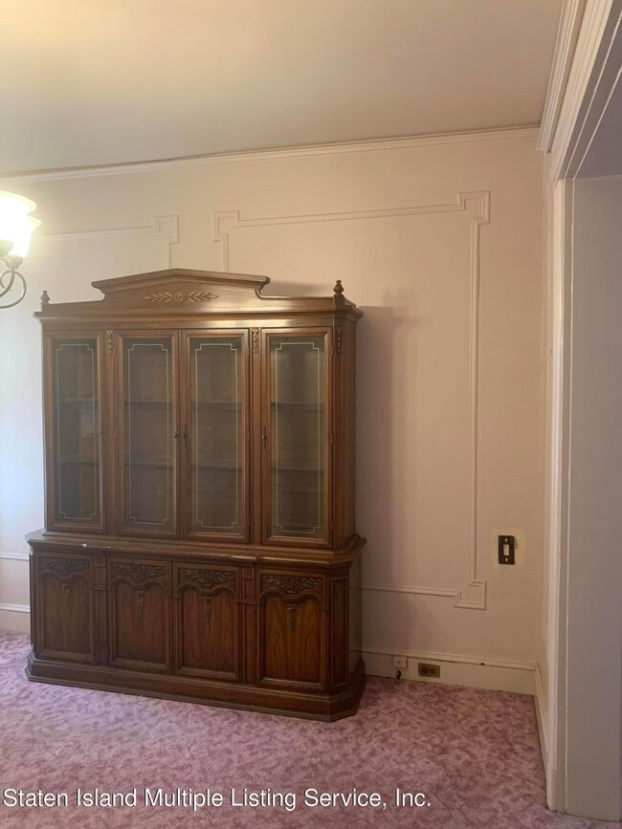
400 Castleton Ave Staten Island, NY 10301
Tompkinsville NeighborhoodEstimated Value: $459,000 - $514,000
Highlights
- Fireplace
- Living Room
- Ceiling Fan
- Eat-In Kitchen
- Dining Room
- 1 Car Garage
About This Home
As of January 2022Street to street property with this 100 year old well-maintained townhouse. Don't let the Shown dimensions of the house scare you the house actually measures 14 x 40 and is approximately 1100 ft.²
First floor has All hardwood floors, 9 foot ceilings and an eat-in kitchen, Separate living room and dining room and to add to the character ,an original coal burning fireplace*
The upstairs also features hardwood floors and three bedrooms with a shared full bath. All three bedrooms have lighted ceiling fans .
This home has all the original chestnut trim ,doors and door knobs
Plus the original detailing on the first floor walls. The basement has 6 foot ceilings and is very clean and dry. The electrical panel has been updated to 100 amps and the oil burner has been fastidiously maintained by a well-known local company. All cable ready
Enter from Silver Lake rd. parking on the driveway in front of the fully detached one car garage . This is the only access to the house.
Last Listed By
Tom Delese
Tom Crimmins Realty, Ltd. Listed on: 06/23/2021
Home Details
Home Type
- Single Family
Est. Annual Taxes
- $4,334
Year Built
- Built in 1910
Lot Details
- 2,355 Sq Ft Lot
- Lot Dimensions are 15x157
- Fenced
- Back and Front Yard
- Property is zoned R3A
Parking
- 1 Car Garage
- On-Street Parking
- Off-Street Parking
Home Design
- Brick Exterior Construction
Interior Spaces
- 1,104 Sq Ft Home
- 2-Story Property
- Ceiling Fan
- Fireplace
- Living Room
- Dining Room
Kitchen
- Eat-In Kitchen
- Microwave
Bedrooms and Bathrooms
- 3 Bedrooms
- 1 Full Bathroom
Utilities
- Heating System Uses Oil
- Heating System Uses Steam
- 220 Volts
Listing and Financial Details
- Legal Lot and Block 0054 / 00128
- Assessor Parcel Number 00128-0054
Ownership History
Purchase Details
Home Financials for this Owner
Home Financials are based on the most recent Mortgage that was taken out on this home.Purchase Details
Similar Homes in Staten Island, NY
Home Values in the Area
Average Home Value in this Area
Purchase History
| Date | Buyer | Sale Price | Title Company |
|---|---|---|---|
| Gavin Laurence | $400,000 | None Listed On Document | |
| Abate Mary Anne | -- | Fidelity National Title Ins |
Mortgage History
| Date | Status | Borrower | Loan Amount |
|---|---|---|---|
| Closed | Gavin Laurence | $380,000 | |
| Previous Owner | Abate Mary Anne | $405,000 | |
| Previous Owner | Abate Mary Anne | $50,000 | |
| Previous Owner | Abate Mary Anne | $75,000 | |
| Previous Owner | Abate Mary Anne | $25,000 | |
| Previous Owner | Abate Mary Anne | $50,000 |
Property History
| Date | Event | Price | Change | Sq Ft Price |
|---|---|---|---|---|
| 01/11/2022 01/11/22 | Sold | $400,000 | -16.5% | $362 / Sq Ft |
| 11/10/2021 11/10/21 | Pending | -- | -- | -- |
| 06/23/2021 06/23/21 | For Sale | $479,000 | -- | $434 / Sq Ft |
Tax History Compared to Growth
Tax History
| Year | Tax Paid | Tax Assessment Tax Assessment Total Assessment is a certain percentage of the fair market value that is determined by local assessors to be the total taxable value of land and additions on the property. | Land | Improvement |
|---|---|---|---|---|
| 2024 | $3,972 | $28,260 | $6,004 | $22,256 |
| 2023 | $3,842 | $18,916 | $5,971 | $12,945 |
| 2022 | $3,776 | $27,420 | $8,580 | $18,840 |
| 2021 | $3,178 | $22,680 | $8,580 | $14,100 |
| 2020 | $3,031 | $21,000 | $8,580 | $12,420 |
| 2019 | $2,788 | $21,720 | $8,580 | $13,140 |
| 2018 | $2,554 | $15,763 | $7,881 | $7,882 |
| 2017 | $2,567 | $15,763 | $7,271 | $8,492 |
| 2016 | $2,458 | $15,400 | $8,470 | $6,930 |
| 2015 | $2,026 | $14,529 | $9,391 | $5,138 |
| 2014 | $2,026 | $13,732 | $8,302 | $5,430 |
Agents Affiliated with this Home
-
T
Seller's Agent in 2022
Tom Delese
Tom Crimmins Realty, Ltd.
(917) 699-5907
2 in this area
43 Total Sales
-
Nicola Papandrea
N
Buyer's Agent in 2022
Nicola Papandrea
Robert DeFalco Realty, Inc.
(917) 282-8915
3 in this area
56 Total Sales
Map
Source: Staten Island Multiple Listing Service
MLS Number: 1147232
APN: 00128-0054
- 414 Castleton Ave
- 171 Silver Lake Rd
- 328 Stanley Ave
- 776 Brighton Ave
- 260 Brighton Ave
- 279 Stanley Ave
- 525 Castleton Ave Unit 1C
- 0 Stanley Ave
- 251 Castleton Ave
- 63 Gregg Place
- 63 Forest Ave
- 97 Delafield Ave
- 215 Hart Blvd Unit 3L
- 333 Lafayette Ave
- 165 Brighton Ave
- 3 Silver Lake Rd
- 585 Castleton Ave Unit 2B
- 132 Alden Place
- 139 Brighton Ave
- 110 Arnold St
- 400 Castleton Ave
- 402 Castleton Ave
- 398 Castleton Ave
- 404 Castleton Ave
- 406 Castleton Ave
- 408 Castleton Ave
- 10 Havenwood Rd Unit C1
- 10 Havenwood Rd Unit C2
- 10 Havenwood Rd Unit A1
- 10 Havenwood Rd Unit A2
- 10 Havenwood Rd Unit B1
- 400 1/2 Silver Lake Rd
- 390 Castleton Ave Unit C1
- 390 Castleton Ave Unit Basment
- 390 Castleton Ave Unit Bas
- 390 Castleton Ave
- 147 Silver Lake Rd
- 402A Castleton Ave
- 410 Castleton Ave
- 157 Silver Lake Rd
