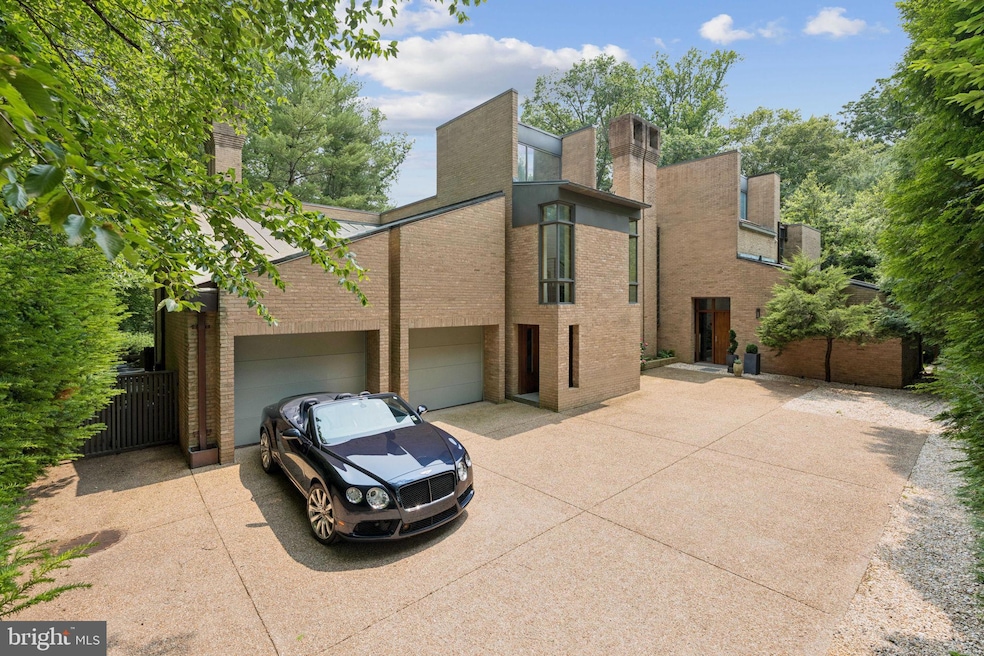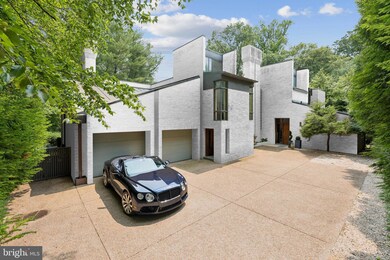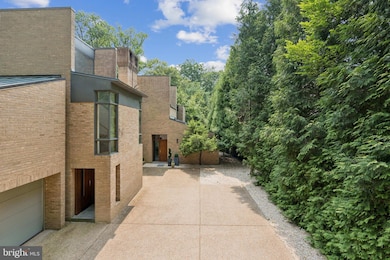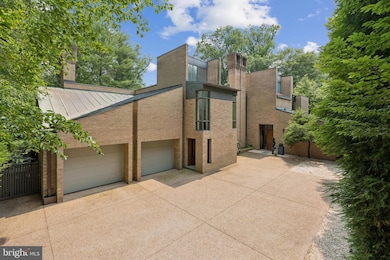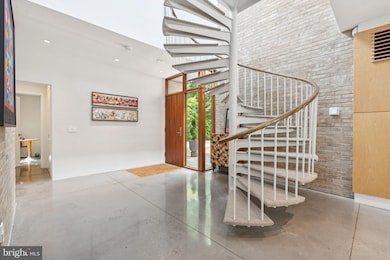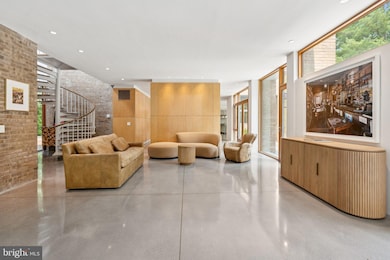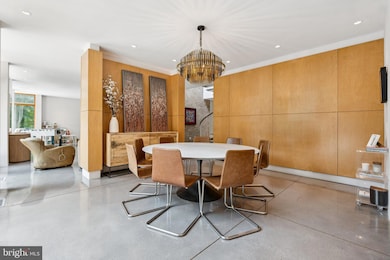400 Chain Bridge Rd McLean, VA 22101
Old Glebe NeighborhoodEstimated payment $33,271/month
Highlights
- View of Trees or Woods
- Midcentury Modern Architecture
- Wood Flooring
- Jamestown Elementary School Rated A
- Property borders a national or state park
- 3 Fireplaces
About This Home
This significant Mid-Century home, designed by Charles Goodman, is a rare McLean treasure. Its exceptional Gold Coast location is further elevated by a private, parklike setting. A major 2012 renovation by Added Dimensions seamlessly integrated modern conveniences while preserving the home’s original contemporary character and timeless finishes. Spanning 5,461 square feet, the residence offers 5 bedrooms and 4.5 bathrooms. The gorgeous grounds border a national park, providing ultimate privacy and serene garden views. An open-concept layout features polished concrete and hardwood floors, creating a smooth flow throughout. An attached garage offers convenient parking, complemented by an expansive motor court for additional vehicles. This prime location delivers both tranquility and accessibility, with easy access to DC, Tysons, and the airports. Experience the ideal blend of style, space, and natural beauty in this one-of-a-kind property.
Listing Agent
(703) 459-4144 fouad.talout@gmail.com Long & Foster Real Estate, Inc. License #0225095718 Listed on: 06/28/2025

Home Details
Home Type
- Single Family
Est. Annual Taxes
- $32,427
Year Built
- Built in 1970 | Remodeled in 2012
Lot Details
- 0.46 Acre Lot
- Property borders a national or state park
- Property is zoned R-20
Parking
- 2 Car Attached Garage
- Oversized Parking
- Parking Storage or Cabinetry
- Garage Door Opener
- Driveway
Property Views
- Woods
- Garden
- Park or Greenbelt
Home Design
- Midcentury Modern Architecture
- Contemporary Architecture
Interior Spaces
- 5,461 Sq Ft Home
- Property has 2 Levels
- 3 Fireplaces
Flooring
- Wood
- Concrete
Bedrooms and Bathrooms
Schools
- Jamestown Elementary School
- Williamsburg Middle School
- Yorktown High School
Utilities
- Forced Air Heating and Cooling System
- Natural Gas Water Heater
Community Details
- No Home Owners Association
- Arlingwood Subdivision
Listing and Financial Details
- Tax Lot 2
- Assessor Parcel Number 03-002-006
Map
Home Values in the Area
Average Home Value in this Area
Tax History
| Year | Tax Paid | Tax Assessment Tax Assessment Total Assessment is a certain percentage of the fair market value that is determined by local assessors to be the total taxable value of land and additions on the property. | Land | Improvement |
|---|---|---|---|---|
| 2025 | $32,427 | $3,139,100 | $1,570,000 | $1,569,100 |
| 2024 | $29,044 | $2,811,600 | $1,365,000 | $1,446,600 |
| 2023 | $27,934 | $2,712,000 | $1,365,000 | $1,347,000 |
| 2022 | $26,874 | $2,609,100 | $1,270,000 | $1,339,100 |
| 2021 | $19,885 | $1,930,600 | $1,200,000 | $730,600 |
| 2020 | $18,975 | $1,849,400 | $1,100,000 | $749,400 |
| 2019 | $18,154 | $1,769,400 | $1,020,000 | $749,400 |
| 2018 | $19,024 | $1,891,100 | $1,020,000 | $871,100 |
| 2017 | $19,024 | $1,891,100 | $1,020,000 | $871,100 |
| 2016 | $18,741 | $1,891,100 | $1,020,000 | $871,100 |
| 2015 | $17,736 | $1,780,700 | $970,000 | $810,700 |
| 2014 | $17,238 | $1,730,700 | $920,000 | $810,700 |
Property History
| Date | Event | Price | List to Sale | Price per Sq Ft | Prior Sale |
|---|---|---|---|---|---|
| 06/28/2025 06/28/25 | For Sale | $5,800,000 | +118.9% | $1,062 / Sq Ft | |
| 03/17/2021 03/17/21 | Sold | $2,650,000 | -10.2% | $485 / Sq Ft | View Prior Sale |
| 02/16/2021 02/16/21 | Pending | -- | -- | -- | |
| 01/28/2021 01/28/21 | For Sale | $2,950,000 | -- | $540 / Sq Ft |
Purchase History
| Date | Type | Sale Price | Title Company |
|---|---|---|---|
| Deed | -- | Commonwealth Land Title | |
| Interfamily Deed Transfer | -- | Kvs Title | |
| Deed | $2,650,000 | Kvs Title |
Mortgage History
| Date | Status | Loan Amount | Loan Type |
|---|---|---|---|
| Open | $2,120,000 | New Conventional | |
| Closed | $2,120,000 | New Conventional |
Source: Bright MLS
MLS Number: VAAR2058734
APN: 03-002-006
- 4019 N Randolph St
- 4021 N Richmond St
- 681 Chain Bridge Rd
- 681 A Chain Bridge
- 681-B Chain Bridge Rd
- 4054 41st St N
- 5624 Sherier Place NW
- 706 Blueberry Hill Rd
- 5813 Bent Twig Rd
- 1468 Highwood Dr
- 702 Belgrove Rd
- 5631 Macarthur Blvd NW
- 5310 Cathedral Ave NW
- 3654 N Oakland St
- 5222 Loughboro Rd NW
- 5143 Macomb St NW
- 5020 Palisade Ln NW
- 5908 Calla Dr
- 5537 Hawthorne Place NW
- 1441 Woodacre Dr
- 4140 41st St N
- 4033 41st St N
- 4418 N Old Glebe Rd
- 3858 N Tazewell St
- 3867 N Chesterbrook Rd
- 3554 Military Rd
- 2810 N Glade St NW
- 4302 Locust Ln
- 5112 Macarthur Blvd NW Unit 201
- 5112 Macarthur Blvd NW Unit 110
- 5134 #1 Fulton St NW
- 2927 Arizona Ave NW
- 4523 Sangamore Rd
- 5305 Dana Place NW Unit 1
- 5305 Dana Place NW Unit 4
- 4925 Weaver Terrace NW
- 5107 Macarthur Blvd NW
- 3920 N Woodstock St
- 1434 Kirby Rd
- 5017 Eskridge Terrace NW
