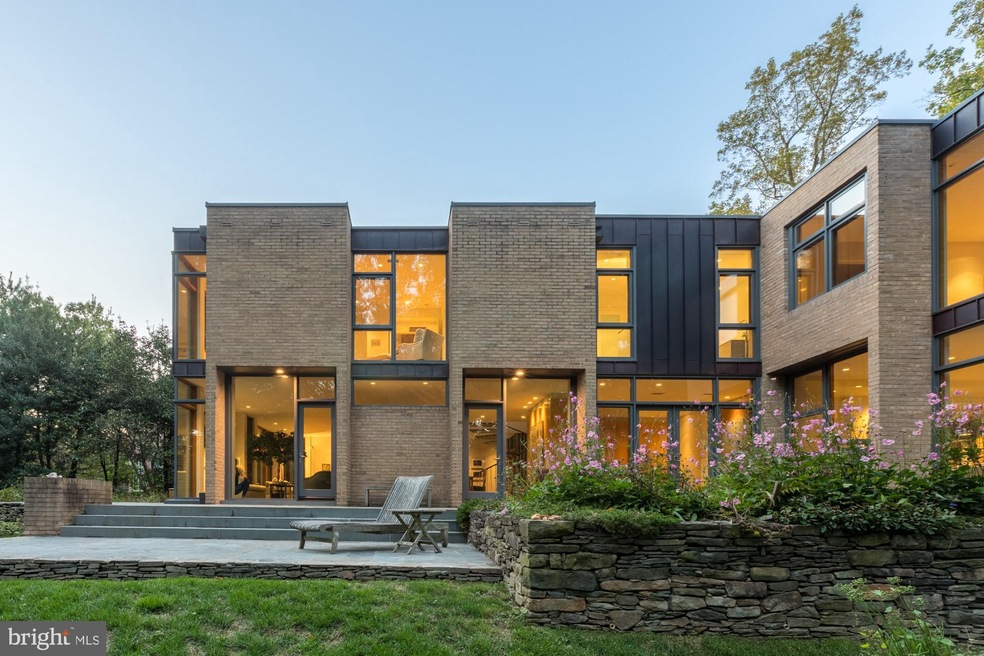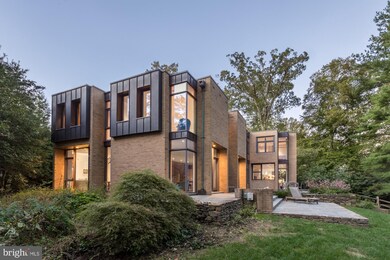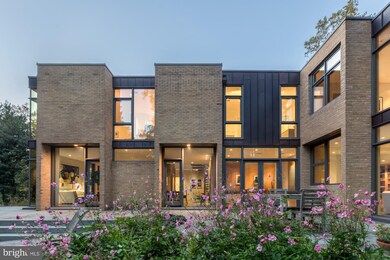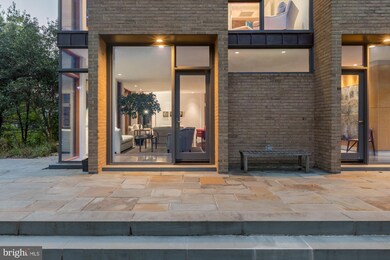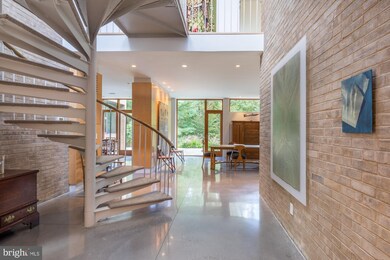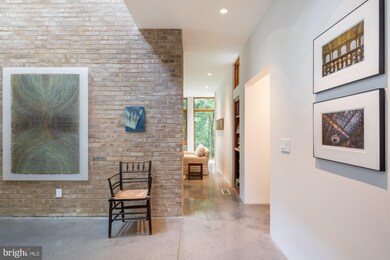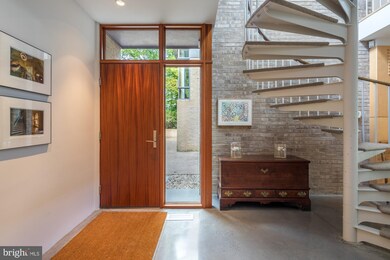
400 Chain Bridge Rd McLean, VA 22101
Old Glebe NeighborhoodHighlights
- Midcentury Modern Architecture
- Wood Flooring
- No HOA
- Jamestown Elementary School Rated A
- 3 Fireplaces
- 2 Car Direct Access Garage
About This Home
As of March 2021A modern home adjacent to national parkland, off of a private drive, located in one of the most desired sections of N. Arlington, and McLean. Originally designed by the coveted architect, Charles Goodman, then recently renovated with brilliant attention from the premier contemporary architect, Mark McInturff, FAIA., and impeccably executed by Added Dimensions Construction. Comfortably living on two wide levels with a floorplan enhanced by high ceilings and floor-to-ceiling glass, creating gorgeous exposures to the surrounding landscape that's lush with flowers and foliage. Upstairs the experience is breathtaking, as three-story volumes pull indirect natural light into the home, without disruption of privacy. The applied materials are timeless, elegant, and warm; portions of brick continue through the interior, while stained wood trim enhances the rich and natural aesthetic. Every space and all systems were improved, with all new bathrooms, a wonderful owner's suite, and a contemporary kitchen with premium finishes and appliances. This home offers the joys of mid-century modernism effortlessly, with a high-level contemporary renovation that is seamless, it is perfection.
Home Details
Home Type
- Single Family
Est. Annual Taxes
- $18,974
Year Built
- Built in 1970 | Remodeled in 2012
Lot Details
- 0.46 Acre Lot
- Property is zoned R-20
Parking
- 2 Car Direct Access Garage
- 4 Driveway Spaces
- Front Facing Garage
- Garage Door Opener
Home Design
- Midcentury Modern Architecture
- Contemporary Architecture
- Brick Exterior Construction
Interior Spaces
- 5,461 Sq Ft Home
- Property has 2 Levels
- 3 Fireplaces
Flooring
- Wood
- Concrete
Bedrooms and Bathrooms
Utilities
- Forced Air Heating and Cooling System
- Natural Gas Water Heater
Community Details
- No Home Owners Association
- Arlingwood Subdivision
Listing and Financial Details
- Tax Lot 2
- Assessor Parcel Number 03-002-006
Ownership History
Purchase Details
Home Financials for this Owner
Home Financials are based on the most recent Mortgage that was taken out on this home.Purchase Details
Home Financials for this Owner
Home Financials are based on the most recent Mortgage that was taken out on this home.Similar Homes in the area
Home Values in the Area
Average Home Value in this Area
Purchase History
| Date | Type | Sale Price | Title Company |
|---|---|---|---|
| Deed | -- | Commonwealth Land Title | |
| Interfamily Deed Transfer | -- | Kvs Title | |
| Deed | $2,650,000 | Kvs Title |
Mortgage History
| Date | Status | Loan Amount | Loan Type |
|---|---|---|---|
| Open | $2,120,000 | New Conventional | |
| Closed | $2,120,000 | New Conventional | |
| Previous Owner | $1,680,000 | New Conventional | |
| Previous Owner | $1,482,762 | Adjustable Rate Mortgage/ARM | |
| Previous Owner | $1,394,054 | Adjustable Rate Mortgage/ARM | |
| Previous Owner | $150,000 | Credit Line Revolving | |
| Previous Owner | $500,000 | Credit Line Revolving | |
| Previous Owner | $950,000 | New Conventional |
Property History
| Date | Event | Price | Change | Sq Ft Price |
|---|---|---|---|---|
| 06/28/2025 06/28/25 | For Sale | $5,800,000 | +118.9% | $1,062 / Sq Ft |
| 03/17/2021 03/17/21 | Sold | $2,650,000 | -10.2% | $485 / Sq Ft |
| 02/16/2021 02/16/21 | Pending | -- | -- | -- |
| 01/28/2021 01/28/21 | For Sale | $2,950,000 | -- | $540 / Sq Ft |
Tax History Compared to Growth
Tax History
| Year | Tax Paid | Tax Assessment Tax Assessment Total Assessment is a certain percentage of the fair market value that is determined by local assessors to be the total taxable value of land and additions on the property. | Land | Improvement |
|---|---|---|---|---|
| 2025 | $32,427 | $3,139,100 | $1,570,000 | $1,569,100 |
| 2024 | $29,044 | $2,811,600 | $1,365,000 | $1,446,600 |
| 2023 | $27,934 | $2,712,000 | $1,365,000 | $1,347,000 |
| 2022 | $26,874 | $2,609,100 | $1,270,000 | $1,339,100 |
| 2021 | $19,885 | $1,930,600 | $1,200,000 | $730,600 |
| 2020 | $18,975 | $1,849,400 | $1,100,000 | $749,400 |
| 2019 | $18,154 | $1,769,400 | $1,020,000 | $749,400 |
| 2018 | $19,024 | $1,891,100 | $1,020,000 | $871,100 |
| 2017 | $19,024 | $1,891,100 | $1,020,000 | $871,100 |
| 2016 | $18,741 | $1,891,100 | $1,020,000 | $871,100 |
| 2015 | $17,736 | $1,780,700 | $970,000 | $810,700 |
| 2014 | $17,238 | $1,730,700 | $920,000 | $810,700 |
Agents Affiliated with this Home
-
Fouad Talout

Seller's Agent in 2025
Fouad Talout
Long & Foster
(703) 459-4144
2 in this area
131 Total Sales
-
Jack Spahr
J
Seller Co-Listing Agent in 2025
Jack Spahr
Long & Foster
(703) 598-0267
2 in this area
34 Total Sales
-
Ron Mangas

Seller's Agent in 2021
Ron Mangas
TTR Sotheby's International Realty
(703) 298-2564
1 in this area
48 Total Sales
Map
Source: Bright MLS
MLS Number: VAAR175540
APN: 03-002-006
- 4129 N Randolph St
- 4019 N Randolph St
- 4015 N Randolph St
- 681 Chain Bridge Rd
- 681-B Chain Bridge Rd
- 681 A Chain Bridge
- 5711 Potomac Ave NW
- 5816 Macarthur Blvd NW
- 5725 Sherier Place NW
- 3812 N Nelson St
- 4113 N River St
- 5624 Sherier Place NW
- 6036 Broad St
- 5840 Hilldon St
- 1468 Highwood Dr
- 5244 Watson St NW
- 4012 N Stafford St
- 5431 Potomac Ave NW
- 710 Belgrove Rd
- 714 Belgrove Rd
