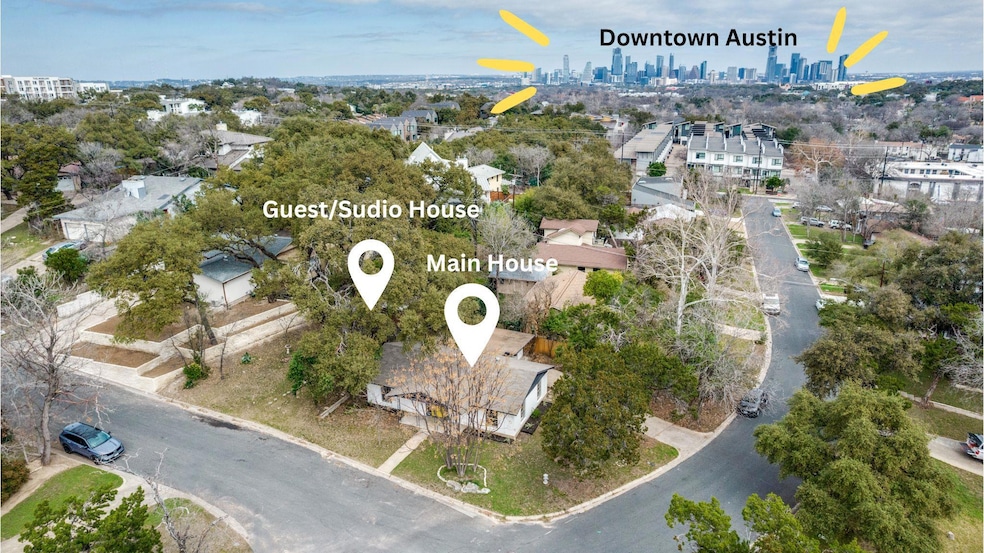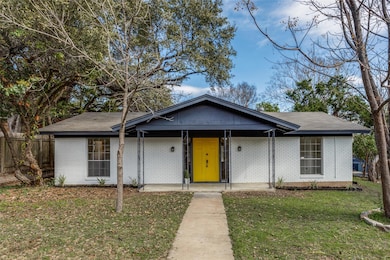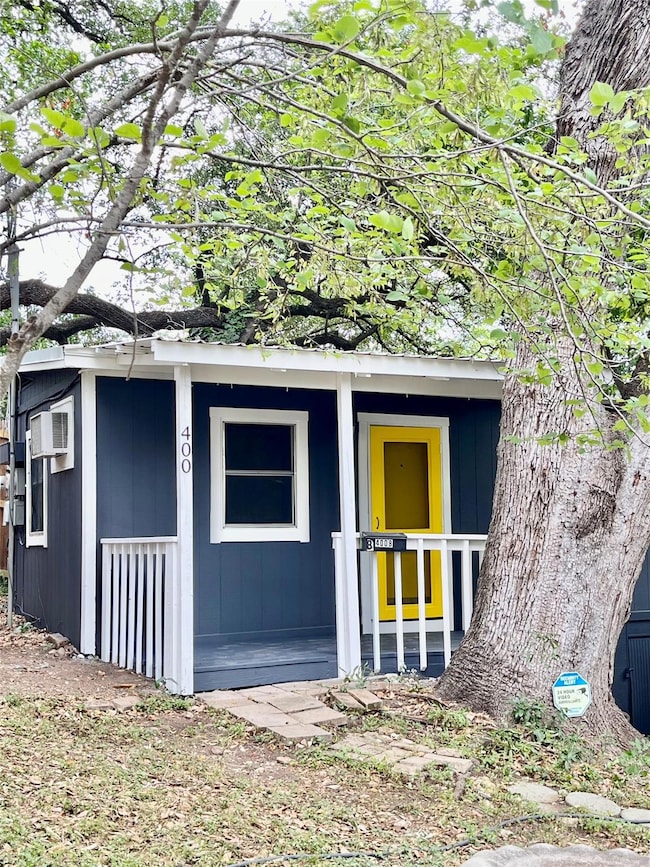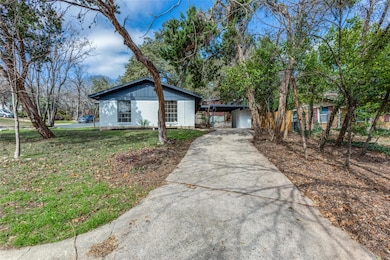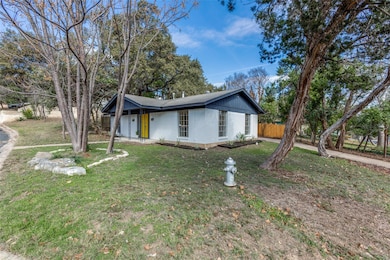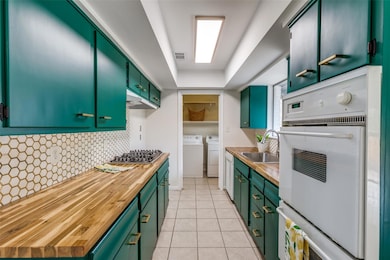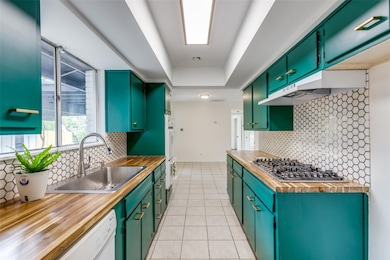400 Cherry Hill Dr Austin, TX 78704
Dawson NeighborhoodHighlights
- Guest House
- Garden View
- No HOA
- Open Floorplan
- Corner Lot
- Covered patio or porch
About This Home
Live the South Congress Lifestyle! This charming midcentury home is tucked away on a quiet cul-de-sac in the heart of Austin’s vibrant SOCO district—just minutes from downtown, St. Edward’s University, and with easy access to UT, shops, cafes, and nightlife.
Situated on a spacious 8,000+ sq ft corner lot, the 3-bedroom, 2-bath main house features an open-concept layout with a full kitchen, dedicated laundry area, and a private backyard shaded by mature trees—perfect for relaxing or entertaining.
Need more space? A detached casita is also available to rent with the home for an additional $600/month. This flexible space can be used as a guest suite, home office, creative studio, or fourth bedroom. The casita was rented individually for the past 4 years at $1,000/month.
This home is ideal for those who want style, flexibility, and walkability in one of Austin’s most desirable zip codes—78704.
Listing Agent
Berkshire Hathaway Premier Brokerage Phone: (512) 476-3600 License #0769961 Listed on: 07/20/2025

Home Details
Home Type
- Single Family
Est. Annual Taxes
- $13,182
Year Built
- Built in 1959
Lot Details
- 8,268 Sq Ft Lot
- Cul-De-Sac
- South Facing Home
- Corner Lot
- Garden
- Back Yard Fenced
Property Views
- Garden
- Neighborhood
Home Design
- Brick Exterior Construction
- Slab Foundation
- Frame Construction
- Composition Roof
- Wood Siding
- Concrete Siding
- Vertical Siding
Interior Spaces
- 1,413 Sq Ft Home
- 1-Story Property
- Open Floorplan
- Aluminum Window Frames
- Storage
- Attic or Crawl Hatchway Insulated
- Fire and Smoke Detector
Kitchen
- Oven
- Cooktop
- Dishwasher
Flooring
- Laminate
- Tile
Bedrooms and Bathrooms
- 4 Bedrooms | 3 Main Level Bedrooms
- 3 Full Bathrooms
Laundry
- Dryer
- Washer
Parking
- 1 Parking Space
- Carport
Schools
- Galindo Elementary School
- Lively Middle School
- Travis High School
Utilities
- Cooling Available
- Central Heating
- Vented Exhaust Fan
- ENERGY STAR Qualified Water Heater
Additional Features
- No Interior Steps
- Covered patio or porch
- Guest House
- City Lot
Listing and Financial Details
- Security Deposit $3,700
- Tenant pays for all utilities
- 12 Month Lease Term
- $50 Application Fee
- Assessor Parcel Number 04080405220000
Community Details
Overview
- No Home Owners Association
- Cherry Hills Subdivision
Amenities
- Door to Door Trash Pickup
Pet Policy
- Limit on the number of pets
- Pet Size Limit
- Pet Deposit $600
- Dogs and Cats Allowed
- Breed Restrictions
Map
Source: Unlock MLS (Austin Board of REALTORS®)
MLS Number: 5202073
APN: 311005
- 3705 Wilson St Unit 1
- 3801 Wilson St
- 3605 Tallison Terrace
- 400 W Alpine Rd
- 503 Krebs Ln
- 404 W Alpine Rd Unit 1
- 507 Krebs Ln
- 3401 Charlotte Rose Dr
- 3500 Alpine Cir
- 133 Frederick St Unit A
- 504 Normandy St Unit A
- 707 Cardinal Ln Unit E2
- 120 Coleman St
- 3114 S Congress Ave Unit 304
- 3114 S Congress Ave Unit 310
- 712 Cardinal Ln Unit A
- 612 Twelve Oaks Ln
- 3014 Fontana Dr
- 118 Havana St
- 816 S Center St
- 406 Post Road Dr Unit 1
- 404 W Alpine Rd Unit 1
- 3501 Charlotte Rose Dr
- 3508 Alpine Cir
- 3405 Charlotte Rose Dr
- 126 W Alpine Rd Unit FL2-ID265
- 126 W Alpine Rd Unit FL2-ID268
- 126 W Alpine Rd Unit FL2-ID269
- 3715 S 1st St
- 515 Post Road Dr
- 3801 S 1st St
- 507 Krebs Ln
- 3508 S 1st St
- 405 S Park Dr Unit 2
- 516 Lightsey Rd
- 601 Cardinal Ln
- 513 S Park Dr Unit 304
- 513 S Park Dr Unit 102
- 125 Woodward St
- 125 Coleman St
