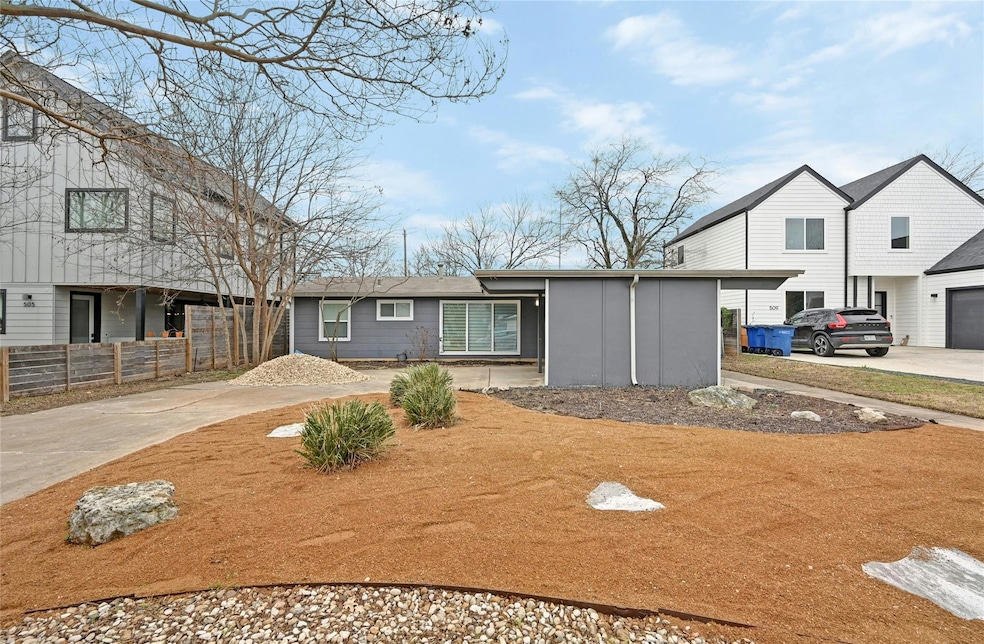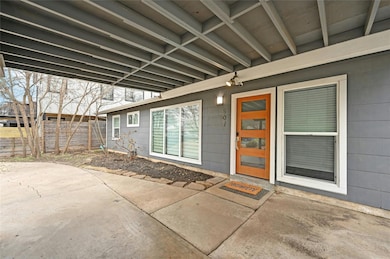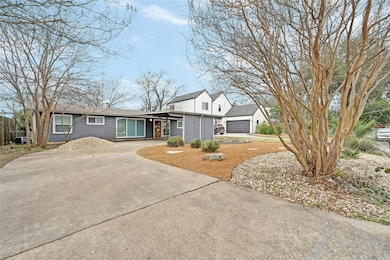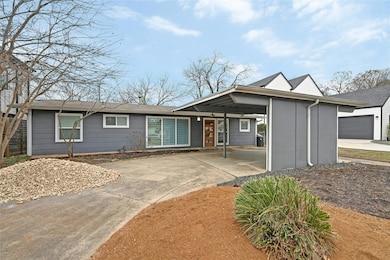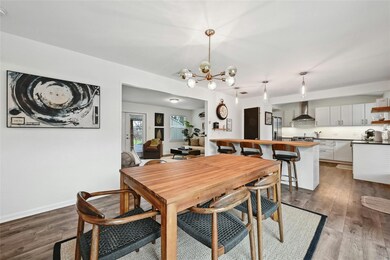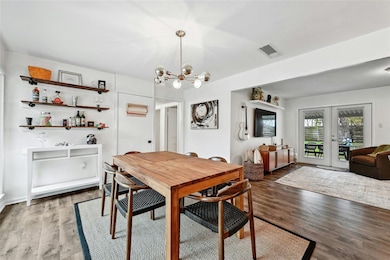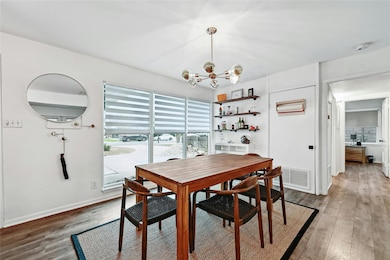507 Krebs Ln Austin, TX 78704
Dawson NeighborhoodHighlights
- Wooded Lot
- Quartz Countertops
- No HOA
- Furnished
- Private Yard
- Neighborhood Views
About This Home
Charming Fully Furnished 3-Bedroom Home Near Downtown – Available June 30thWelcome to your newly remodeled retreat just minutes from the heart of the city! This fully furnished 3-bedroom, 1-bath home offers comfort, convenience, and style, perfect for those seeking a move-in-ready space.Step inside to find a thoughtfully updated interior featuring modern finishes, cozy furnishings, and an open layout that’s perfect for both relaxing and entertaining. The spacious kitchen comes fully equipped, and the inviting living area is ideal for unwinding after a long day.Enjoy the privacy of a fully fenced yard, complete with a storage shed for your extra gear or tools. Whether you're sipping morning coffee on the patio or hosting a weekend BBQ, the outdoor space is a perfect extension of the home.Located just minutes from downtown and only 20 minutes to the airport, you’ll love the easy access to dining, shopping, entertainment, and travel.Available starting June 30th – don't miss the opportunity to make this charming home yours!
Listing Agent
Horizon Realty Brokerage Phone: (512) 342-1800 License #0715576 Listed on: 05/30/2025

Home Details
Home Type
- Single Family
Est. Annual Taxes
- $15,028
Year Built
- Built in 1958 | Remodeled
Lot Details
- 7,797 Sq Ft Lot
- Northeast Facing Home
- Wood Fence
- Landscaped
- Interior Lot
- Level Lot
- Wooded Lot
- Private Yard
- Back Yard
Home Design
- Slab Foundation
- Composition Roof
Interior Spaces
- 1,025 Sq Ft Home
- 1-Story Property
- Furnished
- Bookcases
- Window Treatments
- Neighborhood Views
- Fire and Smoke Detector
Kitchen
- Breakfast Bar
- Self-Cleaning Oven
- Gas Cooktop
- Free-Standing Range
- Microwave
- Dishwasher
- Stainless Steel Appliances
- Quartz Countertops
- Disposal
Flooring
- Tile
- Vinyl
Bedrooms and Bathrooms
- 3 Main Level Bedrooms
- 1 Full Bathroom
Parking
- 2 Parking Spaces
- Carport
Outdoor Features
- Covered Patio or Porch
- Outdoor Storage
- Rain Gutters
Schools
- Galindo Elementary School
- Lively Middle School
- Travis High School
Utilities
- Central Heating and Cooling System
- Vented Exhaust Fan
- Heating System Uses Natural Gas
- ENERGY STAR Qualified Water Heater
Additional Features
- No Interior Steps
- City Lot
Listing and Financial Details
- Security Deposit $3,800
- Tenant pays for all utilities, cable TV, electricity, gas, internet, pest control, security, sewer, telephone, trash collection, water
- 12 Month Lease Term
- $50 Application Fee
- Assessor Parcel Number 04080404150000
Community Details
Overview
- No Home Owners Association
- Williamson Sec 03 Subdivision
Pet Policy
- Pet Deposit $350
- Dogs Allowed
- Medium pets allowed
Map
Source: Unlock MLS (Austin Board of REALTORS®)
MLS Number: 7611367
APN: 310982
- 503 Krebs Ln
- 400 Cherry Hill Dr
- 504 Normandy St Unit A
- 400 W Alpine Rd
- 3610 S 2nd St
- 900 Banister Ln Unit D
- 3405 Charlotte Rose Dr
- 3401 Charlotte Rose Dr
- 707 Cardinal Ln Unit E2
- 404 Ashley Dawn Ln
- 3711 Garden Villa Ln Unit A
- 4307 S 1st St Unit 101
- 4307 S 1st St Unit 103
- 4307 S 1st St Unit 104
- 712 Cardinal Ln Unit A
- 133 Frederick St Unit A
- 612 Twelve Oaks Ln
- 126 Frederick St
- 3820 Southway Dr Unit C
- 3812 Southway Dr Unit 101
- 515 Post Road Dr
- 3801 S 1st St
- 3715 S 1st St
- 3801 Wilson St
- 3705 Wilson St
- 400 Cherry Hill Dr
- 810 Banister Ln Unit 834
- 3508 S 1st St
- 3704 S 2nd St Unit 102
- 3524 Charlotte Rose Dr
- 805 S Center St Unit 106
- 3501 Charlotte Rose Dr
- 810 S Center St
- 601 Cardinal Ln
- 3508 Alpine Cir
- 3511 Alpine Cir Unit 1
- 707 Cardinal Ln Unit E2
- 612 Clifford Dr
- 708 Cardinal Ln Unit A
- 4307 S 1st St Unit 108
