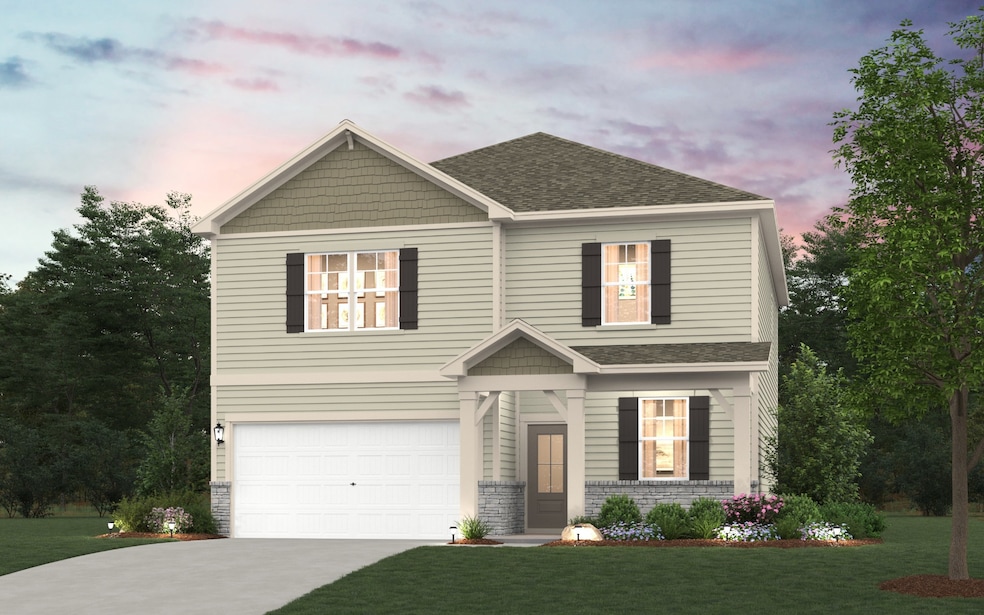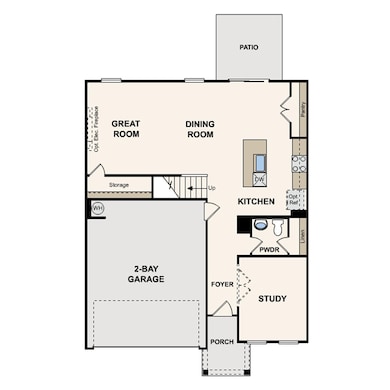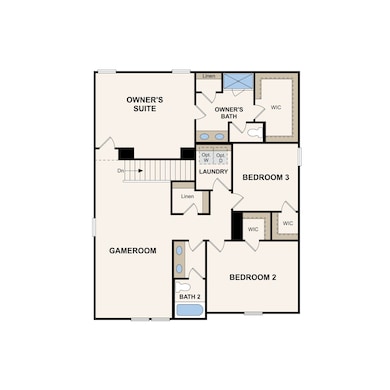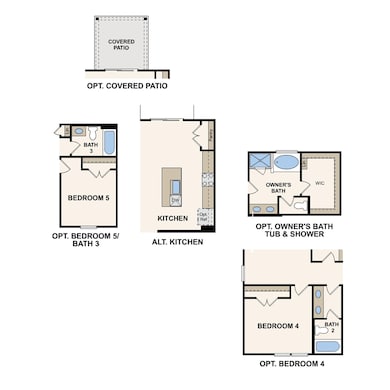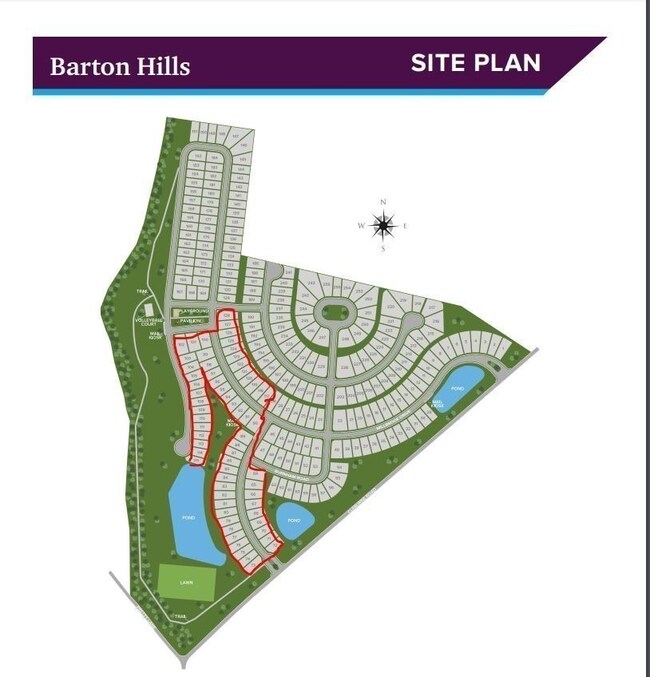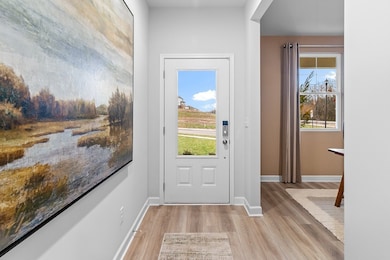
400 Coates Ln Spring Hill, TN 37174
Estimated payment $2,834/month
Highlights
- Porch
- Walk-In Closet
- Patio
- 2 Car Attached Garage
- Cooling Available
- Community Playground
About This Home
Step into the Woodruff plan at Barton Hills—a spacious two-story home on a coveted corner homesite overlooking future community amenities. Designed for connection and comfort, the open-concept main level features an extended kitchen layout with sleek dark gray cabinets, a large island, and direct access to the great room with an electric fireplace—ideal for cozy nights and lively gatherings. This layout includes a full guest suite on the main floor, offering a fourth bedroom and third full bath—perfect for visitors or multigenerational living. Upstairs, a generous game room invites movie marathons, study sessions, or weekend lounging, while each secondary bedroom upstairs includes a walk-in closet for added storage and privacy.
Listing Agent
Century Communities Brokerage Phone: 6155768853 License #340761 Listed on: 05/22/2025
Home Details
Home Type
- Single Family
Est. Annual Taxes
- $3,070
Year Built
- Built in 2025
Lot Details
- 8,276 Sq Ft Lot
HOA Fees
- $30 Monthly HOA Fees
Parking
- 2 Car Attached Garage
Home Design
- Brick Exterior Construction
- Slab Foundation
Interior Spaces
- 2,282 Sq Ft Home
- Property has 2 Levels
- Electric Fireplace
- Interior Storage Closet
Kitchen
- <<microwave>>
- Dishwasher
- Disposal
Flooring
- Carpet
- Tile
- Vinyl
Bedrooms and Bathrooms
- 4 Bedrooms | 1 Main Level Bedroom
- Walk-In Closet
- 3 Full Bathrooms
Home Security
- Smart Lights or Controls
- Smart Locks
- Smart Thermostat
Outdoor Features
- Patio
- Porch
Schools
- Spring Hill Elementary School
- Spring Hill Middle School
- Spring Hill High School
Utilities
- Cooling Available
- Heating System Uses Natural Gas
Listing and Financial Details
- Tax Lot 169
Community Details
Overview
- $250 One-Time Secondary Association Fee
- Barton Hills Subdivision
Recreation
- Community Playground
- Trails
Map
Home Values in the Area
Average Home Value in this Area
Property History
| Date | Event | Price | Change | Sq Ft Price |
|---|---|---|---|---|
| 06/23/2025 06/23/25 | Pending | -- | -- | -- |
| 05/23/2025 05/23/25 | Price Changed | $459,990 | +1.3% | $202 / Sq Ft |
| 05/22/2025 05/22/25 | For Sale | $453,990 | -- | $199 / Sq Ft |
Similar Homes in the area
Source: Realtracs
MLS Number: 2889891
- 404 Coates Ln
- 1112 June Wilde Ridge
- 1101 June Wilde Ridge
- 1091 June Wilde Ridge
- 1079 June Wilde Ridge
- 192 E Millbrook Dr
- 192 Millbrook Dr
- 1120 June Wilde Ridge
- 189 E Millbrook Dr
- 189 Millbrook Dr
- 1108 June Wilde Ridge
- 1154 June Wilde Ridge
- 1169 Short St
- 1085 June Wilde Ridge
- 1175 Short St
- 255 W Millbrook Dr
- 257 W Millbrook Dr
- 253 W Millbrook Dr
- 253 Millbrook Dr
- 257 Millbrook Dr
