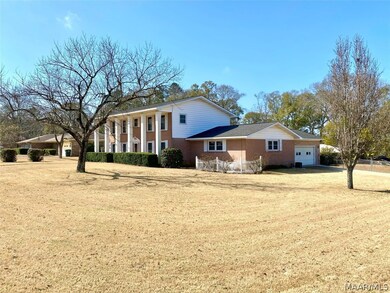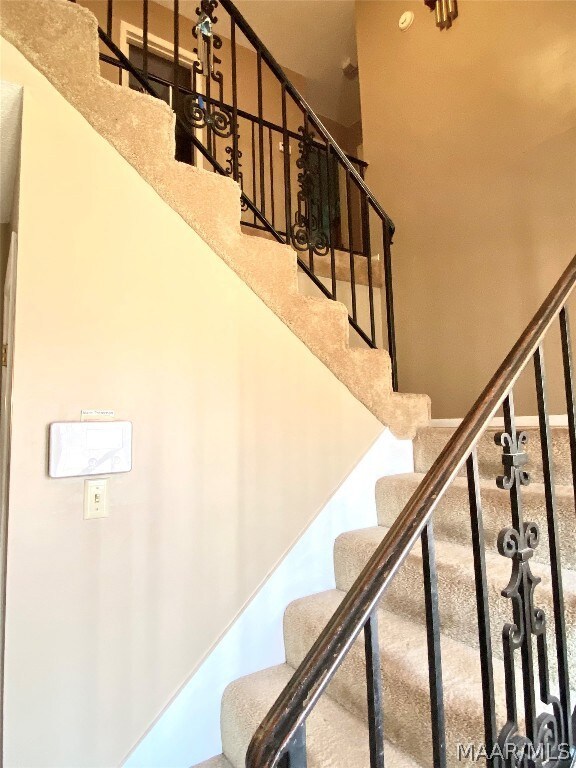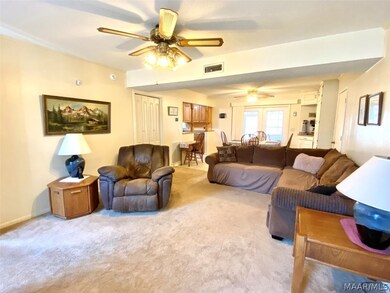
400 Colonial Dr Enterprise, AL 36330
Estimated Value: $317,386 - $337,000
Highlights
- Mature Trees
- Covered patio or porch
- 2 Car Attached Garage
- Holly Hill Elementary School Rated A-
- Workshop
- Double Pane Windows
About This Home
As of April 2022**LOOK NO MORE... THIS HOME IS PERFECT FOR YOUR FAMILY!!! AMAZING 4-5 Bedroom / 2.5 bath brick & siding home in a GREAT LOCATION! Walking distance to Holly Hill Elementary and Dauphin Jr High and only minutes from downtown shopping, restaurants and MORE! Nestled on a HUGE corner lot, this Lovely home has So Many Wonderful Features to list: **DOWNSTAIRS offers NICE Floor Plan for Family Fun & Entertaining Friends! The sizable Family room opens to the Kitchen dining area (complete with a custom built coffee bar & cabinetry). The Updated kitchen comes with stainless appliances and updated cabinetry. The Pantry storage holds LOTS of extras! The 1/2 guest bath is centrally located and convenient. The sitting and dining rooms are currently being used as the downstairs master bedroom and office. The LARGE sunken Bonus room has built-in book cases and cabinet storage, portable fireplace, and newer laundry room and closet were added (converted original laundry room to additional storage and pantry area) **UPSTAIRS offers 4 spacious bedrooms and 2 full bathrooms. The Original master bedroom has its own private full bathroom with linen cabinets and additional storage cabinet. 4th bedroom has large walk-in closet with attic access.
***Some other Important Extras include the home's Gutter system, Raised garden/flower beds in backyard that surround the underground tornado shelter. AND the Detached workshop with power is every man's DREAM "MAN CAVE" (has 2 rooms, sink and a window A/C) **Workshop also has a built-in cabinetry air filtration system. I must ALSO mention~ Downstairs HVAC was replaced only 1 yr ago by Woodall's H&C... And the 2 car garage has separate exit door to back yard! The Back patio has a terrific "All Weather" enclosure allowing the family to enjoy the feel of being outdoors all year long, regardless of weather and temperature! This Beautiful home is VERY Easy to show... just need a 4 hour notice! ***CALL TODAY... THIS WILL NOT STAY ON THE MARKET LONG!!!
Last Agent to Sell the Property
COLDWELL BANKER PRESTIGE HOMES AND REAL ESTATE License #73549 Listed on: 02/28/2022

Home Details
Home Type
- Single Family
Est. Annual Taxes
- $789
Year Built
- Built in 1972
Lot Details
- 0.52 Acre Lot
- Lot Dimensions are 130x187x102x185
- Property is Fully Fenced
- Level Lot
- Mature Trees
Parking
- 2 Car Attached Garage
- Driveway
Home Design
- Brick Exterior Construction
- Slab Foundation
- Ridge Vents on the Roof
- Vinyl Siding
Interior Spaces
- 3,132 Sq Ft Home
- 2-Story Property
- Ventless Fireplace
- Electric Fireplace
- Double Pane Windows
- Blinds
- Workshop
- Washer and Dryer Hookup
Kitchen
- Self-Cleaning Oven
- Cooktop
- Recirculated Exhaust Fan
- Microwave
- Dishwasher
- Disposal
Flooring
- Carpet
- Tile
Bedrooms and Bathrooms
- 4 Bedrooms
- Walk-In Closet
Home Security
- Home Security System
- Storm Doors
Outdoor Features
- Covered patio or porch
Schools
- Holly Hill Elementary School
- Dauphin Junior High School
- Enterprise High School
Utilities
- Central Heating and Cooling System
- Heat Pump System
- Electric Water Heater
- High Speed Internet
- Cable TV Available
Community Details
- Valley Hills Subdivision
- Building Fire Alarm
Listing and Financial Details
- Assessor Parcel Number 16-02-09-2-002-029.000
Ownership History
Purchase Details
Home Financials for this Owner
Home Financials are based on the most recent Mortgage that was taken out on this home.Purchase Details
Similar Homes in Enterprise, AL
Home Values in the Area
Average Home Value in this Area
Purchase History
| Date | Buyer | Sale Price | Title Company |
|---|---|---|---|
| Lea Thomas Kira | $297,500 | -- | |
| Ehlers Robert O | -- | -- |
Mortgage History
| Date | Status | Borrower | Loan Amount |
|---|---|---|---|
| Open | Lea Thomas Kira | $308,210 |
Property History
| Date | Event | Price | Change | Sq Ft Price |
|---|---|---|---|---|
| 04/05/2022 04/05/22 | Sold | $297,500 | 0.0% | $95 / Sq Ft |
| 03/06/2022 03/06/22 | Pending | -- | -- | -- |
| 02/28/2022 02/28/22 | For Sale | $297,500 | -- | $95 / Sq Ft |
Tax History Compared to Growth
Tax History
| Year | Tax Paid | Tax Assessment Tax Assessment Total Assessment is a certain percentage of the fair market value that is determined by local assessors to be the total taxable value of land and additions on the property. | Land | Improvement |
|---|---|---|---|---|
| 2024 | $1,583 | $32,660 | $2,300 | $30,360 |
| 2023 | $1,513 | $27,869 | $2,300 | $25,569 |
| 2022 | $918 | $24,580 | $0 | $0 |
| 2021 | $789 | $21,080 | $0 | $0 |
| 2020 | $791 | $21,140 | $0 | $0 |
| 2019 | $791 | $21,140 | $0 | $0 |
| 2018 | $804 | $21,480 | $0 | $0 |
| 2017 | $777 | $20,760 | $0 | $0 |
| 2016 | $777 | $20,760 | $0 | $0 |
| 2015 | $777 | $20,760 | $0 | $0 |
| 2014 | $770 | $20,580 | $0 | $0 |
| 2013 | $800 | $0 | $0 | $0 |
Agents Affiliated with this Home
-
Karren Terry Lewis

Seller's Agent in 2022
Karren Terry Lewis
COLDWELL BANKER PRESTIGE HOMES AND REAL ESTATE
(334) 406-3246
200 Total Sales
-
Ben Jimmerson

Buyer's Agent in 2022
Ben Jimmerson
1st Class Real Estate Wiregrass
(334) 806-0364
106 Total Sales
Map
Source: Wiregrass REALTORS®
MLS Number: 510851
APN: 16-02-09-2-002-029.000
- 100 Harwood Place
- 17 N Pointe
- 203 Walnut Dr
- 102 Central Park Cir
- 205 W Sand Creek Rd
- 301 E Sand Creek Rd
- 119 Kinnon Dr
- 102 Pinehurst Dr
- 269 County Road 753
- 305 Wimbledon Dr
- 100 Pawnee Dr
- 1951 Shellfield Rd
- 306 Wimbledon Dr
- 108 Pinehurst Dr
- 213 Pinehurst Dr
- 210 E Hickory Bend Rd
- 208 Pinehurst Dr
- 300 Cherry Hill Rd
- 306 Dauphin St
- 110 Blackhawk Dr






