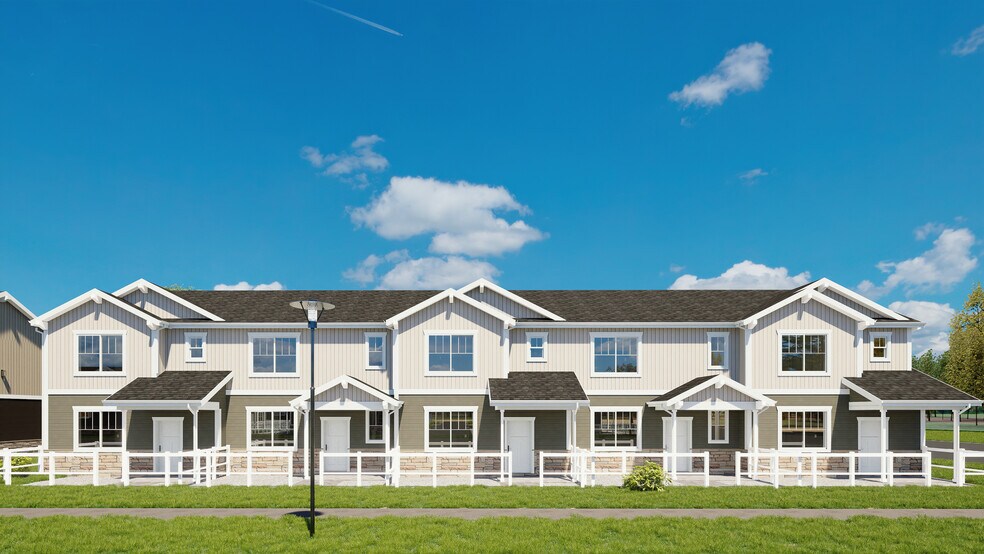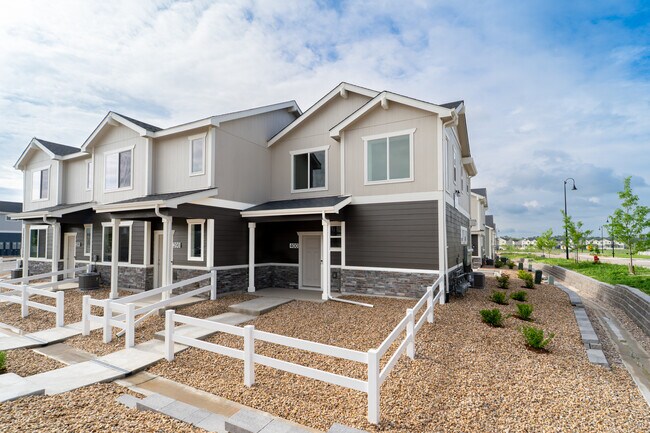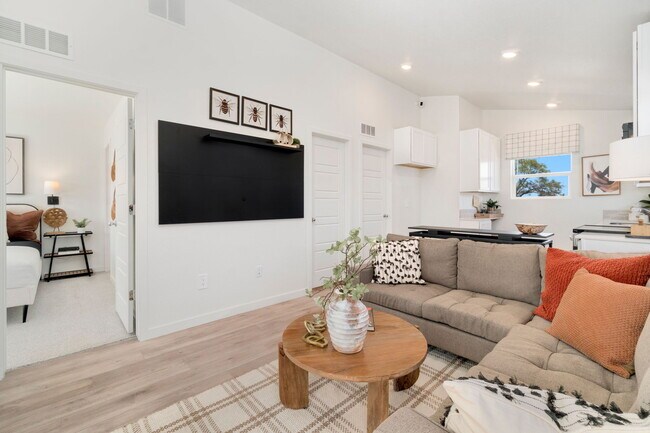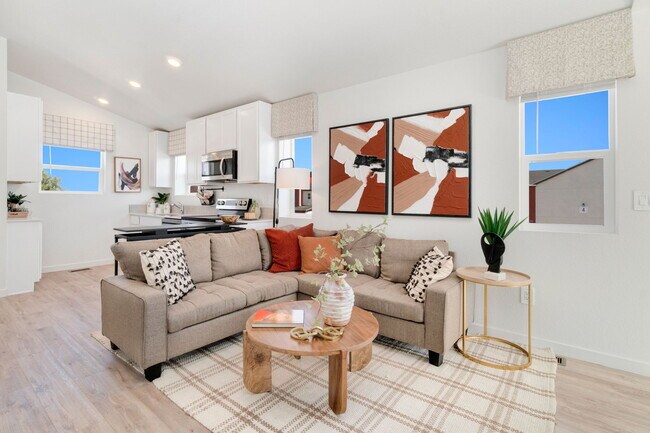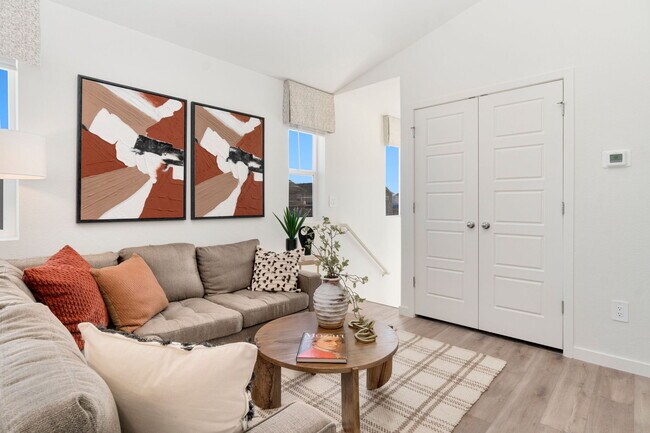400 Condor Way Johnstown, CO 80534
Mountain View - Freedom SeriesEstimated payment $1,908/month
About This Home
4.875% fixed interest rate, with an additional $6k in closing costs, or up to $20k towards closing concessions with use of our lender partner NeoHome Loans!
Welcome to the Redcliff plan, this cozy 2-story townhome is the perfect embodiment of comfort and style in just 790 square feet. Step inside and be greeted by the mud room entry and access to the 2-car garage, offering ample space for your vehicles and additional belongings. Then travel upstairs to the inviting living space with an open-concept living room and kitchen. Two well-appointed bedrooms and bathrooms provide privacy and tranquility within this comfy abode. The thoughtful floor plan maximizes every inch, designed to prioritize attainability while providing a gateway to the dream of owning a new home.
Home Details
Home Type
- Single Family
Parking
- 2 Car Garage
Home Design
- New Construction
Interior Spaces
- 2-Story Property
- Mud Room
Bedrooms and Bathrooms
- 2 Bedrooms
- 2 Full Bathrooms
Community Details
- Mountain Views Throughout Community
Map
About the Builder
- 0 Weld County Road 17 Unit 1045142
- The Overlook at Johnstown Farms
- 540 King Ave
- 541 Jay Ave
- 602 Jay Ave
- 0 County Road 15 Unit REC8780695
- 1128 N 5th St
- Granary
- Granary - Prelude
- Granary - Trailblazer Collection - Single Family Homes
- Johnstown Village
- 0 Tbd Rd Unit 25813854
- 0 Tbd Rd Unit 11618928
- Mallard Ridge
- 9411 Meadow Farms Dr
- 9360 Meadow Farms Dr
- 0 Broad St Unit REC8059102
- 0 S Cora Ave
- 8772 County Road 54
- Ledge Rock - The Monarch Collection

