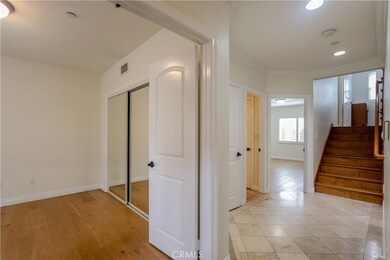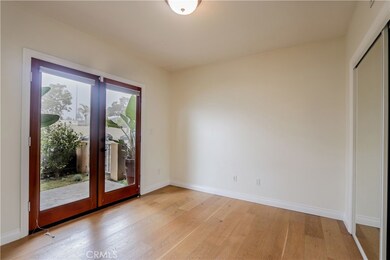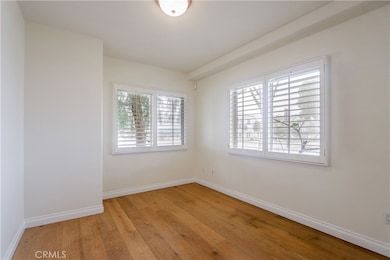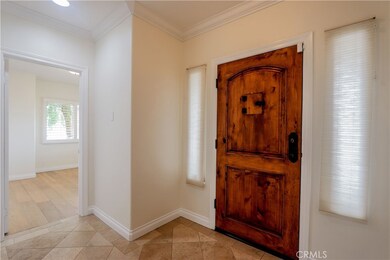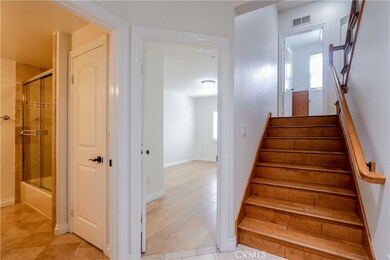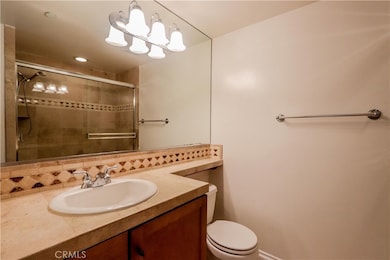
400 Diamond St Unit A Redondo Beach, CA 90277
Highlights
- Ocean View
- Spa
- Fireplace in Primary Bedroom
- Beryl Heights Elementary School Rated A+
- Open Floorplan
- 4-minute walk to Czuleger Park
About This Home
As of May 2025CALIFORNIA BEACH LIFESTYLE LIVING!! STEPS TO THE BEACH!! BRIGHT & AIRY 2300 SQUARE FOOT ELEGANT CORNER TOWNHOME. 4 BEDROOMS 3 BATHS PLUS LOFT, PERFECT BEDROOM, OFFICE, EXERCISE ROOM, PLAYROOM ETC. WITH PEEK OCEAN VIEW PRIVATE DECK. LUXURIOUS PRIMARY SUITE WITH F/P, WALK-IN CLOSET, SPACIOUS BATH WITH JACUZZI TUB. FORMAL L/R WITH HIGH CEILINGS, F/P & DECK. GOURMET GRANITE KITCHEN, BREAKFAST AREA & STAINLESS STEEL APPLIANCES. CENTRAL A/C PLANTATION SHUTTERS, CROWN MOLDINGS, SKYLIGHTS, FRENCH DOORS, BAMBOO FLOORING, TRAVERTINE FLOORS & SECURITY SYSTEM. 2 CAR GARAGE WITH 2 PRIVATE SPACES BEHIND GARAGE TOTAL 4 PRIVATE PARKING SPACES AT THE BEACH PLUS 2 ADDITIONAL GUEST SPACES FOR COMPLEX. WONDERFUL PROPERTY & LOCATION. WALKING DISTANCE TO BEACH, MARINA, RB PIER, SCHOOLS, PARKS, RESTAURANTS. GREAT FOR ENTERTAINING!! THE BEST OF THE BEST!!
Last Agent to Sell the Property
Real Estate West, Inc. Brokerage Phone: 310-293-9177 License #00667139
Townhouse Details
Home Type
- Townhome
Est. Annual Taxes
- $12,644
Year Built
- Built in 2003
Lot Details
- 8,364 Sq Ft Lot
- End Unit
- 1 Common Wall
- Landscaped
- Front Yard Sprinklers
HOA Fees
- $165 Monthly HOA Fees
Parking
- 2 Car Direct Access Garage
- 2 Open Parking Spaces
- Parking Storage or Cabinetry
- Parking Available
- Two Garage Doors
- Garage Door Opener
- Driveway
- Guest Parking
Property Views
- Ocean
- City Lights
- Peek-A-Boo
Home Design
- Mediterranean Architecture
- Turnkey
- Spanish Tile Roof
- Copper Plumbing
Interior Spaces
- 2,283 Sq Ft Home
- 3-Story Property
- Open Floorplan
- Wet Bar
- Crown Molding
- Cathedral Ceiling
- Skylights
- Gas Fireplace
- Shutters
- Drapes & Rods
- French Doors
- Sliding Doors
- Entryway
- Living Room with Fireplace
- Loft
- Bonus Room
- Storage
- Home Security System
Kitchen
- Eat-In Kitchen
- Breakfast Bar
- Gas Cooktop
- Dishwasher
- Granite Countertops
- Disposal
Flooring
- Bamboo
- Wood
Bedrooms and Bathrooms
- 4 Bedrooms | 3 Main Level Bedrooms
- Fireplace in Primary Bedroom
- 3 Full Bathrooms
- Bathtub with Shower
- Spa Bath
- Walk-in Shower
Laundry
- Laundry Room
- Dryer
- Washer
Outdoor Features
- Spa
- Deck
- Patio
Schools
- Beryl Heights Elementary School
- Parras Middle School
- Redondo Union High School
Utilities
- Forced Air Heating and Cooling System
Listing and Financial Details
- Tax Lot 1
- Tax Tract Number 6212
- Assessor Parcel Number 7505008046
Community Details
Overview
- Master Insurance
- 3 Units
Pet Policy
- Pets Allowed
Security
- Carbon Monoxide Detectors
- Fire and Smoke Detector
Ownership History
Purchase Details
Home Financials for this Owner
Home Financials are based on the most recent Mortgage that was taken out on this home.Purchase Details
Home Financials for this Owner
Home Financials are based on the most recent Mortgage that was taken out on this home.Purchase Details
Purchase Details
Home Financials for this Owner
Home Financials are based on the most recent Mortgage that was taken out on this home.Purchase Details
Home Financials for this Owner
Home Financials are based on the most recent Mortgage that was taken out on this home.Map
Similar Homes in the area
Home Values in the Area
Average Home Value in this Area
Purchase History
| Date | Type | Sale Price | Title Company |
|---|---|---|---|
| Interfamily Deed Transfer | -- | None Available | |
| Grant Deed | $850,000 | Usa National Title Co | |
| Interfamily Deed Transfer | -- | None Available | |
| Grant Deed | $999,500 | Chicago Title Co | |
| Grant Deed | $843,000 | Investors Title Company |
Mortgage History
| Date | Status | Loan Amount | Loan Type |
|---|---|---|---|
| Closed | $105,140 | Credit Line Revolving | |
| Open | $586,800 | New Conventional | |
| Closed | $625,500 | New Conventional | |
| Closed | $635,000 | New Conventional | |
| Previous Owner | $749,600 | Purchase Money Mortgage | |
| Previous Owner | $649,900 | Purchase Money Mortgage | |
| Closed | $73,100 | No Value Available | |
| Closed | $199,900 | No Value Available |
Property History
| Date | Event | Price | Change | Sq Ft Price |
|---|---|---|---|---|
| 05/01/2025 05/01/25 | Sold | $1,805,000 | -4.7% | $791 / Sq Ft |
| 04/03/2025 04/03/25 | Pending | -- | -- | -- |
| 03/25/2025 03/25/25 | Price Changed | $1,895,000 | -5.2% | $830 / Sq Ft |
| 02/27/2025 02/27/25 | For Sale | $1,999,900 | 0.0% | $876 / Sq Ft |
| 04/24/2021 04/24/21 | Rented | $6,495 | 0.0% | -- |
| 04/12/2021 04/12/21 | For Rent | $6,495 | +8.3% | -- |
| 02/19/2020 02/19/20 | Rented | $5,995 | 0.0% | -- |
| 02/05/2020 02/05/20 | For Rent | $5,995 | -- | -- |
Tax History
| Year | Tax Paid | Tax Assessment Tax Assessment Total Assessment is a certain percentage of the fair market value that is determined by local assessors to be the total taxable value of land and additions on the property. | Land | Improvement |
|---|---|---|---|---|
| 2024 | $12,644 | $1,067,636 | $628,023 | $439,613 |
| 2023 | $12,417 | $1,046,703 | $615,709 | $430,994 |
| 2022 | $12,211 | $1,026,181 | $603,637 | $422,544 |
| 2021 | $11,933 | $1,006,060 | $591,801 | $414,259 |
| 2019 | $11,662 | $976,222 | $574,249 | $401,973 |
| 2018 | $11,356 | $957,082 | $562,990 | $394,092 |
| 2016 | $10,994 | $919,919 | $541,129 | $378,790 |
| 2015 | $10,797 | $906,102 | $533,001 | $373,101 |
| 2014 | $10,644 | $888,354 | $522,561 | $365,793 |
Source: California Regional Multiple Listing Service (CRMLS)
MLS Number: SB25040074
APN: 7505-008-046
- 218 N Broadway
- 240 The Village Unit 310
- 210 The Village Unit 202
- 305 N Gertruda Ave
- 324 N Francisca Ave Unit 5
- 520 The Village Unit 110
- 204 S Broadway
- 679 The Village
- 650 The Village Unit 106
- 103 N Helberta Ave
- 501 N Irena Ave
- 511 N Irena Ave Unit B
- 211 S Francisca Ave Unit B
- 515 N Gertruda Ave Unit 9
- 214 Camino Real
- 619 Beryl St
- 105 S Irena Ave Unit 1
- 718 N Juanita Ave Unit B
- 401 S Pacific Coast Hwy
- 201 S Juanita Ave

