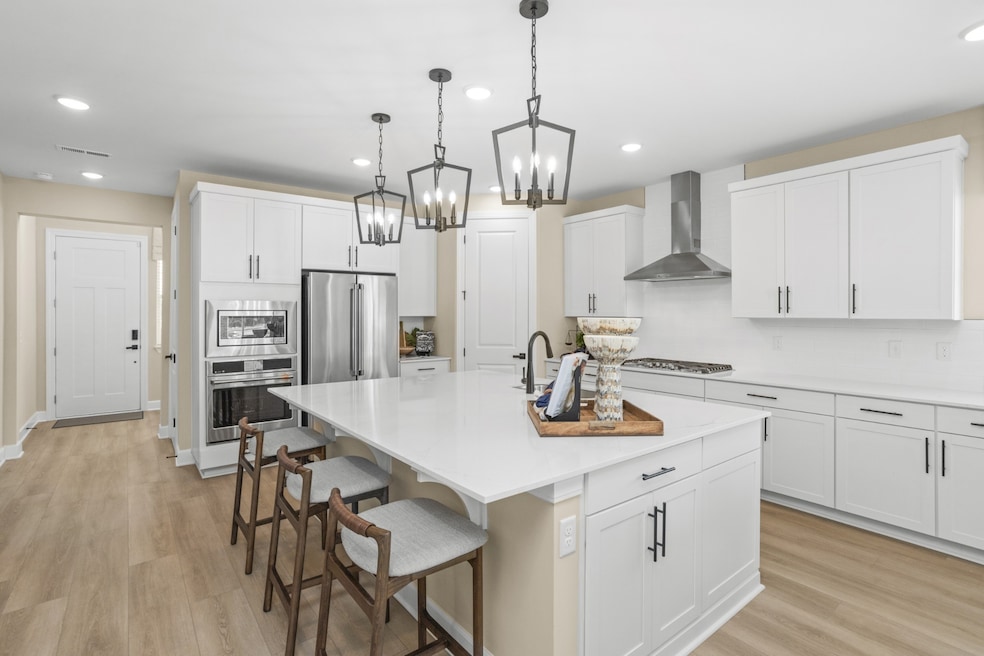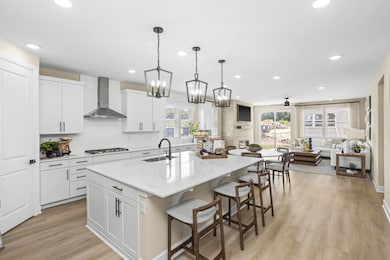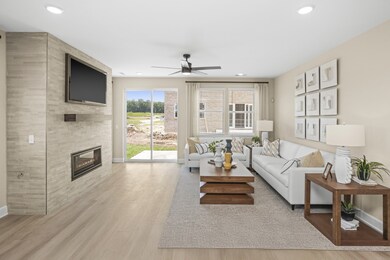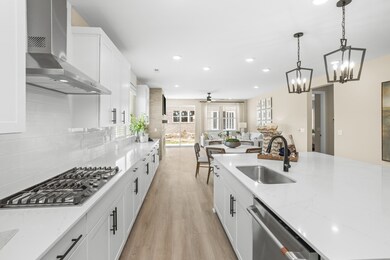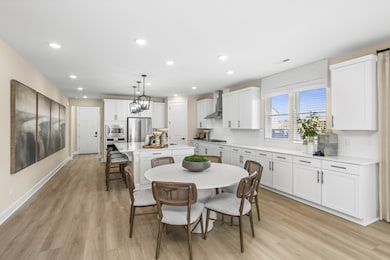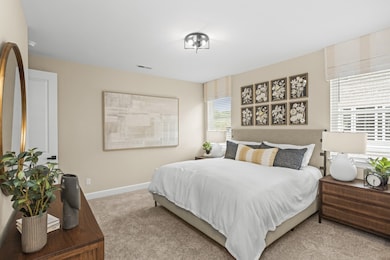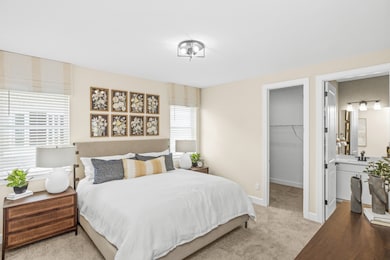400 Downs Ln N Mt. Juliet, TN 37122
Estimated payment $4,384/month
Highlights
- Fitness Center
- Open Floorplan
- Clubhouse
- Elzie D. Patton Elementary School Rated A
- ENERGY STAR Certified Homes
- Great Room with Fireplace
About This Home
BUILD TO ORDER: CUSTOMIZE YOUR DREAM HOME! The Ashcroft. Homesite 43. Start building your dream life! The Ashcroft, one of our most popular floorplans is a BUILD TO ORDER OPPORTUNITY. Forget settling for "Move In Ready" - Design your own home, working with our team to personalize the interior finishes. YOUR DESIGN CENTER JOURNEY. While the award-winning Ashcroft floor plan is set, you make the key interior choices that truly make it yours. You'll visit our DESIGN CENTER to personalize every touchpoint. Choose your personalization path: You have FLEXIBILITY to select your design experience. Curated Packages: Choose professionally designed finish packages for simplicity and style. FULL CUSTOMIZABLE FINISHES: Take Control! Select specific hardware, appliances, lighting, tile, flooring and paint colors throughout the home. Design your lifestyle Gourmet Kitchen: The Structure includes a center island and walk-in pantry. YOU CHOOSE the specific appliances, cabinetry and finishes to create the ultimate cooking space. Tailored Spaces: Personalize the flooring and finishes for the spacious great room (With a cozy fireplace) and the primary retreat's deluxe bath. Flexible living: Enjoy a first and second floor primary with ensuite bathroom and walk-in closet. All ready for your personal touch. This is the ideal homesite for building your custom Ashcroft on a level, beautiful lot that simplifies outdoor living and entertaining. This is a spacious corner homesite! This setting offers the benefit of reduced traffic, and an enhanced sense of privacy. This is your chance to select the finishes and features that truly reflect your taste. Contact us today to begin the customization process for the Ashcroft floorplan. Note: Photos provided are stock photos demonstrating the potential of the Ashcroft and may show optional or pre-determined finishes in model homes or quick move in inventory.
Listing Agent
Richmond American Homes of Tennessee Inc Brokerage Phone: 3178008625 License #365258 Listed on: 11/16/2025
Home Details
Home Type
- Single Family
Est. Annual Taxes
- $4,013
Year Built
- 2026
HOA Fees
- $40 Monthly HOA Fees
Parking
- 2 Car Attached Garage
- 4 Open Parking Spaces
- Front Facing Garage
- Driveway
Home Design
- Brick Exterior Construction
- Shingle Roof
Interior Spaces
- 3,240 Sq Ft Home
- Property has 2 Levels
- Open Floorplan
- Gas Fireplace
- ENERGY STAR Qualified Windows
- Entrance Foyer
- Great Room with Fireplace
- Combination Dining and Living Room
- Interior Storage Closet
- Washer and Electric Dryer Hookup
Kitchen
- Walk-In Pantry
- Built-In Electric Oven
- Cooktop
- Microwave
- Dishwasher
- Stainless Steel Appliances
- Disposal
Flooring
- Carpet
- Laminate
- Tile
Bedrooms and Bathrooms
- 5 Bedrooms | 1 Main Level Bedroom
- Walk-In Closet
- Low Flow Plumbing Fixtures
Home Security
- Carbon Monoxide Detectors
- Fire and Smoke Detector
Eco-Friendly Details
- ENERGY STAR Certified Homes
- Energy-Efficient Thermostat
Schools
- Elzie D Patton Elementary School
- West Wilson Middle School
- Mt. Juliet High School
Utilities
- Central Heating and Cooling System
- Heating System Uses Natural Gas
- Underground Utilities
- High-Efficiency Water Heater
Additional Features
- Patio
- Level Lot
Listing and Financial Details
- Property Available on 6/16/26
- Tax Lot 43
Community Details
Overview
- $350 One-Time Secondary Association Fee
- Association fees include recreation facilities
- Lynwood Station Subdivision
Amenities
- Clubhouse
Recreation
- Community Playground
- Fitness Center
- Community Pool
- Park
- Dog Park
- Trails
Map
Home Values in the Area
Average Home Value in this Area
Property History
| Date | Event | Price | List to Sale | Price per Sq Ft |
|---|---|---|---|---|
| 11/16/2025 11/16/25 | For Sale | $760,932 | -- | $235 / Sq Ft |
Source: Realtracs
MLS Number: 3046676
- 401 Downs Ln N
- 37 Foxton Ct
- 32 Foxton Ct
- 127 E Hill St
- 25 Cowan Ct
- 27 Cowan Ct
- 1113 Orcadian Dr S
- 1117 Orcadian Dr S
- 2408 Oakmont Ln
- 24 Cowan Ct
- 26 Cowan Ct
- 1115 Orcadian Dr S
- 304 Lynwood Station Blvd
- 326 Lynwood Station Blvd
- 318 Lynwood Station Blvd
- 308 Lynwood Station Blvd
- 1111 Orcadian Dr S
- 316 Lynwood Station Blvd
- 314 Lynwood Station Blvd
- 312 Lynwood Station Blvd
- 87 E Hill St
- 51 E Caldwell St
- 2099 N Mount Juliet Rd
- 295 2nd Ave S
- 6000 Mountview Dr
- 115 Hickory Sta Ln
- 115 Hickory Station Ln
- 121 Hickory Station Ln
- 121 Hickory Sta Ln
- 133 Hickory Station Ln
- 139 Hickory Station Ln
- 311 Woodfern Ct
- 306 Woodfern Ct
- 191 Old Mount Juliet Rd
- 5448 Pisano St
- 5448 Pisano St
- 6405 Lake Run Ct
- 7021 Park Knoll Dr
- 334 Park Glen Dr
- 1017 Stonehollow Way
