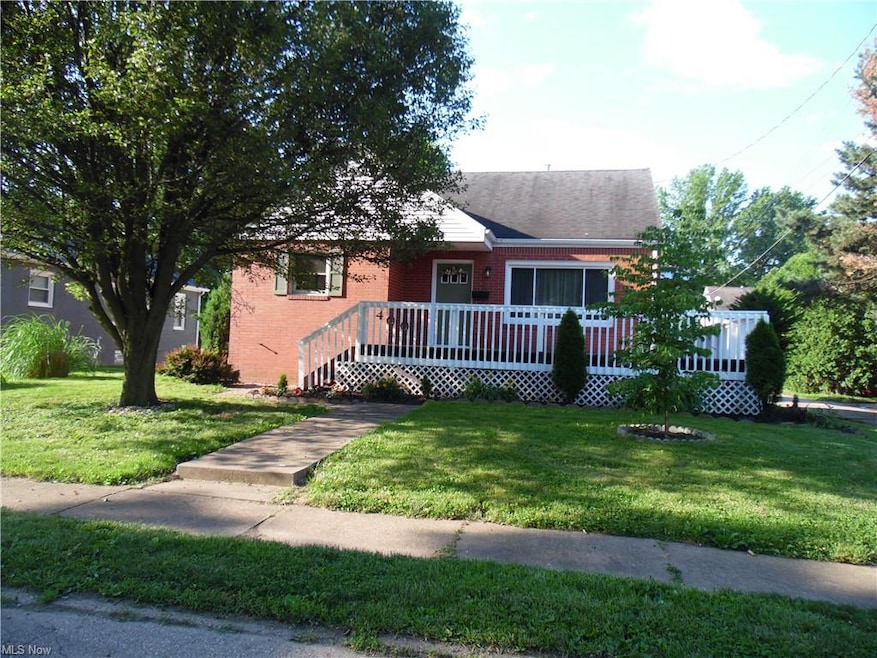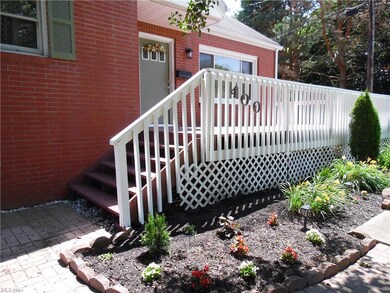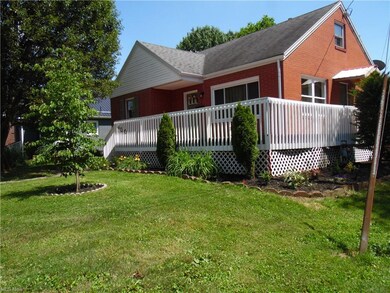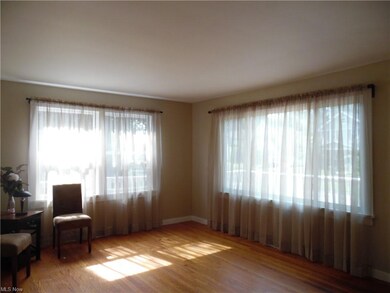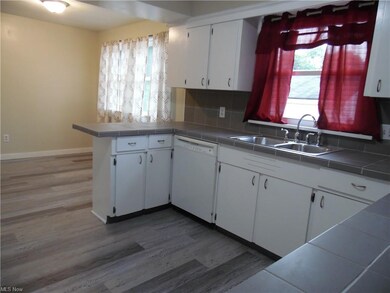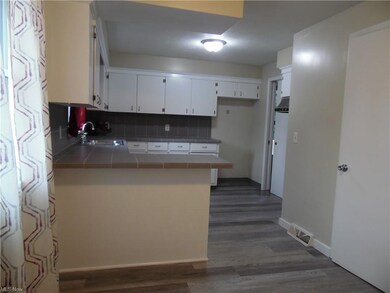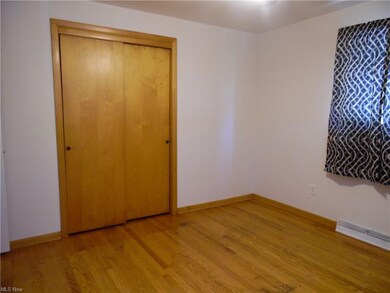
400 E Broad St Louisville, OH 44641
Estimated Value: $180,000 - $206,757
Highlights
- 1 Car Detached Garage
- Bungalow
- Forced Air Heating and Cooling System
- Porch
- Shed
- 3-minute walk to Andy Aljancic Park
About This Home
As of August 2021Nicely redone 4 bedroom brick home in the heart of Louisville in Louisville School District. Corner of Broad and Lincoln and backs up to Ickes. Large deck on 2 sides of home for entertaining, and patio area between home and garage with privacy fence on one side. Large eat-in kitchen with bar, kitchen all repainted and features porcelain countertops, dishwasher, and new stove and refrigerator being delivered Saturday 6/26. Kitchen features a pocket door leading to back door and entrance into lower level for privacy. Bathroom on main floor features a faux bronze ceiling. 2 bedrooms and bath on main floor, second floor features large bedroom with storage and cedar closet, and very large 4th bedroom on lower level, off of family room/rec room. Family room has a painted, but unfinished ceiling, with lots of room to finish it. The 4th bedroom includes a private full bath with semi-circular glass shower, and barn door separating bedroom from family room. 4th bedroom includes oil-filled electric baseboard heating for added comfort. Most of the windows have been replaced and glass block windows in family room. All ready to move in. Very large utility room in basement for laundry (utility sink inoperable). This home is move-in ready, and extremely clean and bright. Roof, central air, furnace, replacement windows all within 8 years. Enjoy the one car garage and 2 storage buildings. Decks newly painted also. Nicely landscaped. Agent Owned. Don't miss out on this jewel.
Home Details
Home Type
- Single Family
Est. Annual Taxes
- $1,167
Year Built
- Built in 1966
Lot Details
- 0.25 Acre Lot
- Lot Dimensions are 60x180
- North Facing Home
Home Design
- Bungalow
- Brick Exterior Construction
- Asphalt Roof
Interior Spaces
- 1.5-Story Property
- Partially Finished Basement
- Basement Fills Entire Space Under The House
- Fire and Smoke Detector
Kitchen
- Range
- Dishwasher
Bedrooms and Bathrooms
- 4 Bedrooms | 2 Main Level Bedrooms
Parking
- 1 Car Detached Garage
- Garage Door Opener
Outdoor Features
- Shed
- Outbuilding
- Porch
Utilities
- Forced Air Heating and Cooling System
- Heating System Uses Gas
Listing and Financial Details
- Assessor Parcel Number 03602229
Ownership History
Purchase Details
Home Financials for this Owner
Home Financials are based on the most recent Mortgage that was taken out on this home.Purchase Details
Purchase Details
Home Financials for this Owner
Home Financials are based on the most recent Mortgage that was taken out on this home.Purchase Details
Purchase Details
Purchase Details
Home Financials for this Owner
Home Financials are based on the most recent Mortgage that was taken out on this home.Purchase Details
Home Financials for this Owner
Home Financials are based on the most recent Mortgage that was taken out on this home.Purchase Details
Purchase Details
Home Financials for this Owner
Home Financials are based on the most recent Mortgage that was taken out on this home.Purchase Details
Home Financials for this Owner
Home Financials are based on the most recent Mortgage that was taken out on this home.Purchase Details
Similar Homes in Louisville, OH
Home Values in the Area
Average Home Value in this Area
Purchase History
| Date | Buyer | Sale Price | Title Company |
|---|---|---|---|
| Smith Christian M | $155,000 | None Available | |
| Thompson Bruce A | -- | None Available | |
| Thompson Bruce A | $67,500 | None Available | |
| Secretary Of Housing & Urban Development | -- | None Available | |
| Quicken Loans Inc | $74,000 | None Available | |
| Norris Chad | $105,000 | None Available | |
| Danner Jerry J | $80,000 | None Available | |
| Federal National Mortgage Association | $70,000 | None Available | |
| Mills Robert D | $95,000 | -- | |
| Mills Robert D | $95,000 | -- | |
| -- | -- | -- |
Mortgage History
| Date | Status | Borrower | Loan Amount |
|---|---|---|---|
| Open | Smith Christian M | $7,747 | |
| Open | Smith Christian M | $15,508 | |
| Open | Smith Christian M | $152,192 | |
| Previous Owner | Norris Chad | $101,572 | |
| Previous Owner | Danner Jerry J | $81,632 | |
| Previous Owner | Mills Robert D | $11,600 | |
| Previous Owner | Mills Robert D | $92,800 | |
| Previous Owner | Mills Robert D | $89,400 |
Property History
| Date | Event | Price | Change | Sq Ft Price |
|---|---|---|---|---|
| 08/13/2021 08/13/21 | Sold | $155,000 | +10.8% | $76 / Sq Ft |
| 06/29/2021 06/29/21 | Pending | -- | -- | -- |
| 06/25/2021 06/25/21 | For Sale | $139,900 | +107.3% | $69 / Sq Ft |
| 07/16/2019 07/16/19 | Sold | $67,500 | +27.4% | $47 / Sq Ft |
| 06/24/2019 06/24/19 | Pending | -- | -- | -- |
| 06/14/2019 06/14/19 | For Sale | $53,000 | -- | $37 / Sq Ft |
Tax History Compared to Growth
Tax History
| Year | Tax Paid | Tax Assessment Tax Assessment Total Assessment is a certain percentage of the fair market value that is determined by local assessors to be the total taxable value of land and additions on the property. | Land | Improvement |
|---|---|---|---|---|
| 2024 | $0 | $62,830 | $14,390 | $48,440 |
| 2023 | $2,273 | $52,890 | $11,340 | $41,550 |
| 2022 | $2,279 | $52,890 | $11,340 | $41,550 |
| 2021 | $1,776 | $40,110 | $11,340 | $28,770 |
| 2020 | $1,484 | $36,260 | $10,220 | $26,040 |
| 2019 | $579 | $38,190 | $10,220 | $27,970 |
| 2018 | $1,521 | $38,190 | $10,220 | $27,970 |
| 2017 | $1,436 | $33,820 | $8,230 | $25,590 |
| 2016 | $1,408 | $32,490 | $8,230 | $24,260 |
| 2015 | $1,373 | $32,490 | $8,230 | $24,260 |
| 2014 | $1,335 | $29,380 | $7,460 | $21,920 |
| 2013 | $671 | $29,380 | $7,460 | $21,920 |
Agents Affiliated with this Home
-
Becky Thompson
B
Seller's Agent in 2021
Becky Thompson
Another Listing LLC
7 Total Sales
-
Beth Campbell
B
Seller Co-Listing Agent in 2021
Beth Campbell
Another Listing LLC
(330) 871-8235
50 Total Sales
-
Martina Catlin

Buyer's Agent in 2021
Martina Catlin
Howard Hanna
(330) 760-6142
58 Total Sales
-
Melissa Hackenberg

Seller's Agent in 2019
Melissa Hackenberg
Hackenberg Realty Group
(330) 224-9422
251 Total Sales
Map
Source: MLS Now
MLS Number: 4292289
APN: 03602229
- 402 Church St
- 202 High St
- 202 Church St
- 114 4th St
- 319 Virginia Ave
- 1002 E Gorgas St
- 929 Romary Ln
- 902 Washington Ave
- 1315 E Broad St
- 407 Beechwood St
- 1318 Presidents St Unit 7
- 1438 E Main St
- 870 Thewes Cir
- 3047 Mcintosh Dr NE
- 1848 Briarwood St
- 0 Pleasure Ct
- 316 E Reno Dr
- 230 Brookfield St
- 138 California Ave
- 0 Glenbar St
