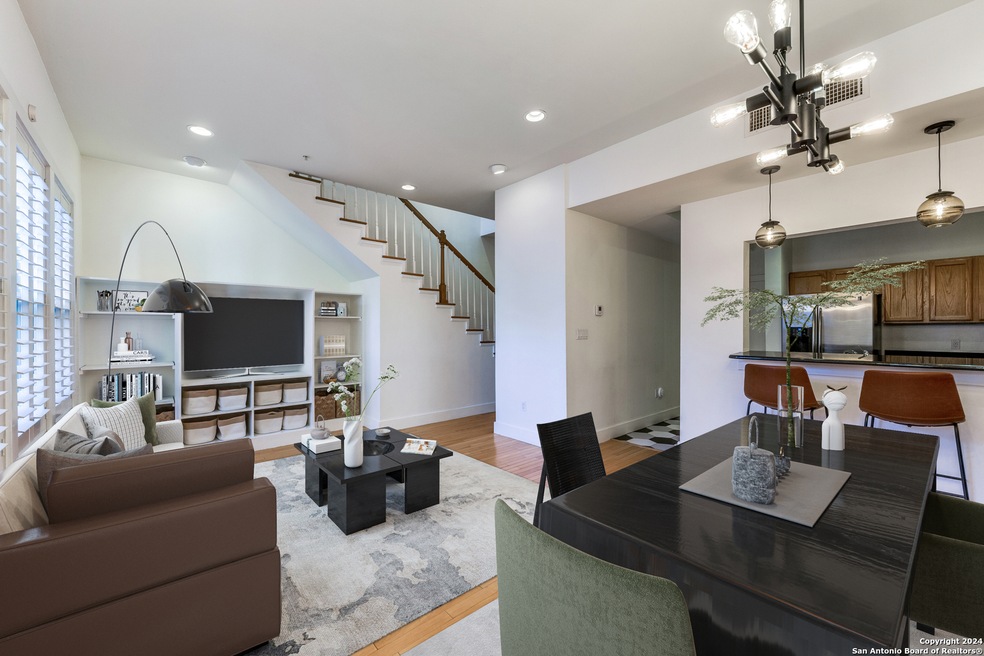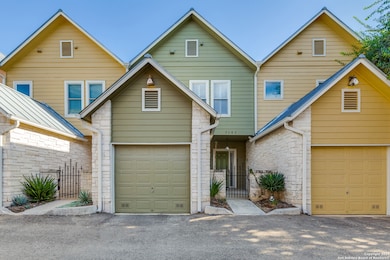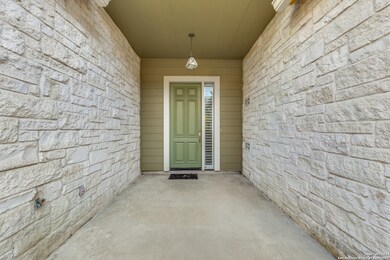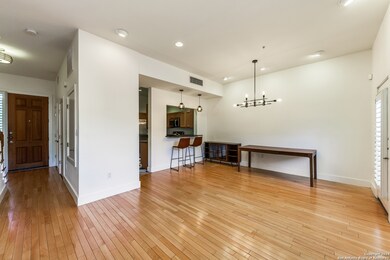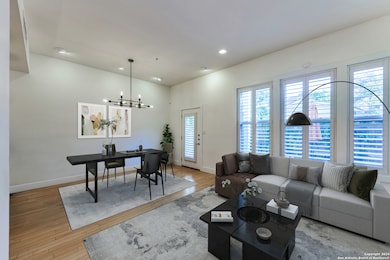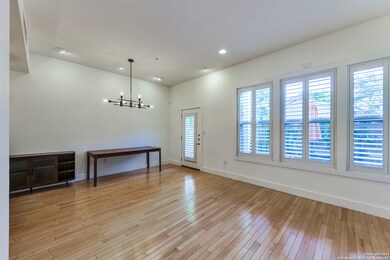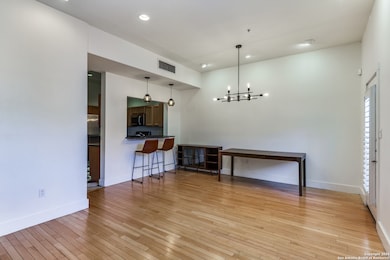
400 E Guenther St Unit 3103 San Antonio, TX 78210
King William NeighborhoodHighlights
- Open Floorplan
- High Ceiling
- Walk-In Closet
- Wood Flooring
- Solid Surface Countertops
- Breakfast Bar
About This Home
As of May 2025You don't want to miss this charming two bed two and a half bath condo located in the vibrant King William District. This beautifully updated townhome-style condo offers a perfect blend of modern living and historic charm. Just steps from the best local dining, shops, coffee spots, and the San Antonio Riverwalk, this home puts you at the heart of one of San Antonio's most culturally rich neighborhoods. The condo has been thoughtfully updated with modern finishes throughout. In 2021, the kitchen received new tile updates, and both bathrooms were completely remodeled with custom glass, new fixtures, and stylish tile work. You'll find fresh interior paint, new light fixtures, and updated flooring in the master and second bedrooms, giving the home a sleek, contemporary feel. An updated ADT security system offers peace of mind, while the new AC unit (installed in 2022) ensures comfort year-round. Step outside to your private master balcony, perfect for enjoying stunning views of the New Year's Eve fireworks at Hemisfair or catching a front-row seat for the King William Fiesta Parade. This home also offers excellent parking options with one garage space and an additional reserved on-site spot. Living here means easy access to everything downtown San Antonio has to offer. Walk to Hemisfair Park, the Riverwalk, and all the excitement of local events and festivals. You'll be just a mile from So Flo HEB, and only steps away from Bluestar and the popular First Friday events. The King William district provides a dynamic, walkable lifestyle that's unmatched in the city. This exceptional condo is a rare opportunity to own in one of San Antonio's most desirable neighborhoods. With its recent updates, prime location, and modern comforts, it's the perfect place to call home.
Property Details
Home Type
- Condominium
Est. Annual Taxes
- $8,785
Year Built
- Built in 2003
HOA Fees
- $294 Monthly HOA Fees
Home Design
- Slab Foundation
- Metal Roof
Interior Spaces
- 1,376 Sq Ft Home
- 2-Story Property
- Open Floorplan
- High Ceiling
- Ceiling Fan
- Combination Dining and Living Room
- Prewired Security
Kitchen
- Breakfast Bar
- Stove
- Ice Maker
- Dishwasher
- Solid Surface Countertops
- Disposal
Flooring
- Wood
- Ceramic Tile
Bedrooms and Bathrooms
- 2 Bedrooms
- All Upper Level Bedrooms
- Walk-In Closet
Laundry
- Laundry on upper level
- Dryer
- Washer
- Laundry Tub
Parking
- 1 Car Garage
- Garage Door Opener
Utilities
- Zoned Heating and Cooling
- Heating System Uses Natural Gas
Listing and Financial Details
- Legal Lot and Block 3 / 103
- Assessor Parcel Number 009371030030
- Seller Concessions Offered
Community Details
Overview
- $300 HOA Transfer Fee
- King William Townhomes Condominium Association, In Association
- Mandatory home owners association
Security
- Fire and Smoke Detector
Ownership History
Purchase Details
Home Financials for this Owner
Home Financials are based on the most recent Mortgage that was taken out on this home.Purchase Details
Home Financials for this Owner
Home Financials are based on the most recent Mortgage that was taken out on this home.Purchase Details
Purchase Details
Purchase Details
Home Financials for this Owner
Home Financials are based on the most recent Mortgage that was taken out on this home.Similar Homes in the area
Home Values in the Area
Average Home Value in this Area
Purchase History
| Date | Type | Sale Price | Title Company |
|---|---|---|---|
| Deed | -- | None Listed On Document | |
| Vendors Lien | -- | Presidio Title | |
| Warranty Deed | -- | Presidio Title | |
| Warranty Deed | -- | Presidio Title | |
| Vendors Lien | -- | -- |
Mortgage History
| Date | Status | Loan Amount | Loan Type |
|---|---|---|---|
| Open | $340,000 | New Conventional | |
| Previous Owner | $290,000 | New Conventional | |
| Previous Owner | $194,392 | Purchase Money Mortgage | |
| Closed | $36,448 | No Value Available |
Property History
| Date | Event | Price | Change | Sq Ft Price |
|---|---|---|---|---|
| 05/19/2025 05/19/25 | Sold | -- | -- | -- |
| 04/26/2025 04/26/25 | Pending | -- | -- | -- |
| 03/22/2025 03/22/25 | Price Changed | $395,000 | -2.5% | $287 / Sq Ft |
| 02/19/2025 02/19/25 | Price Changed | $405,000 | -2.4% | $294 / Sq Ft |
| 01/23/2025 01/23/25 | Price Changed | $415,000 | -1.2% | $302 / Sq Ft |
| 12/05/2024 12/05/24 | For Sale | $420,000 | +23.5% | $305 / Sq Ft |
| 07/03/2021 07/03/21 | Off Market | -- | -- | -- |
| 04/01/2021 04/01/21 | Sold | -- | -- | -- |
| 03/02/2021 03/02/21 | Pending | -- | -- | -- |
| 08/03/2020 08/03/20 | For Sale | $340,000 | 0.0% | $247 / Sq Ft |
| 05/24/2018 05/24/18 | For Rent | $1,995 | 0.0% | -- |
| 05/24/2018 05/24/18 | Rented | $1,995 | 0.0% | -- |
| 08/14/2017 08/14/17 | Off Market | $1,995 | -- | -- |
| 05/15/2017 05/15/17 | Rented | $1,995 | -16.7% | -- |
| 04/15/2017 04/15/17 | Under Contract | -- | -- | -- |
| 10/04/2016 10/04/16 | For Rent | $2,395 | -- | -- |
Tax History Compared to Growth
Tax History
| Year | Tax Paid | Tax Assessment Tax Assessment Total Assessment is a certain percentage of the fair market value that is determined by local assessors to be the total taxable value of land and additions on the property. | Land | Improvement |
|---|---|---|---|---|
| 2023 | $8,785 | $349,030 | $51,570 | $297,460 |
| 2022 | $9,136 | $337,190 | $51,570 | $285,620 |
| 2021 | $9,603 | $343,710 | $51,570 | $292,140 |
| 2020 | $9,824 | $346,620 | $51,570 | $295,050 |
| 2019 | $9,831 | $343,040 | $51,570 | $291,470 |
| 2018 | $9,279 | $326,990 | $51,570 | $275,420 |
| 2017 | $8,797 | $311,670 | $51,570 | $260,100 |
| 2016 | $8,622 | $305,470 | $51,570 | $253,900 |
| 2015 | -- | $281,490 | $51,570 | $229,920 |
| 2014 | -- | $233,000 | $0 | $0 |
Agents Affiliated with this Home
-
Allen Lu
A
Seller's Agent in 2025
Allen Lu
Adapt Realty Group
(210) 818-1045
1 in this area
65 Total Sales
-
Carl Silva
C
Buyer's Agent in 2025
Carl Silva
Real Broker, LLC
(210) 330-9654
1 in this area
32 Total Sales
-
Diana Rosenberger

Seller's Agent in 2021
Diana Rosenberger
Trinidad Realty Partners, Inc
(210) 889-8854
1 in this area
52 Total Sales
-
A
Buyer's Agent in 2021
Agustin Devoto
Artex Realty LLC
-
N
Buyer's Agent in 2017
Non MLS
Non Mls Office
Map
Source: San Antonio Board of REALTORS®
MLS Number: 1827354
APN: 00937-103-0030
- 129 Wickes St
- 1231 S Alamo St
- 207 Wickes St
- 516 E Guenther St
- 135 Adams St Unit 2
- 1115 S Alamo St Unit 2403
- 1115 S Alamo St Unit 2313
- 1115 S Alamo St Unit 2211
- 317 Wickes St
- 338 Madison
- 331 Wickes St
- 414 Mission St
- 218 Cedar St
- 302 Cedar St
- 419 Wickes St
- 217 W Johnson
- 236 Madison
- 430 Clay St Residence 8
- 215 Beauregard
- 241 King William
