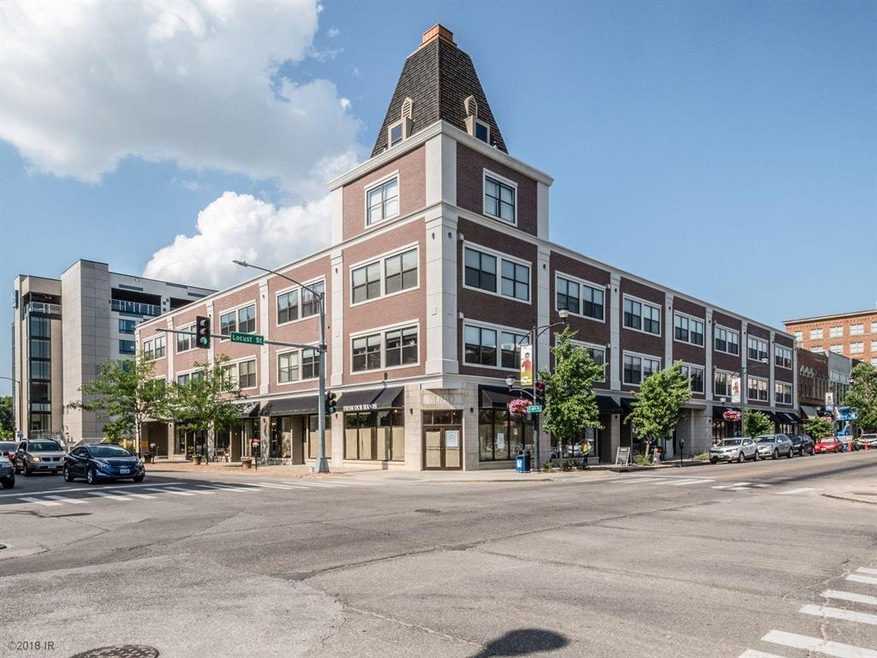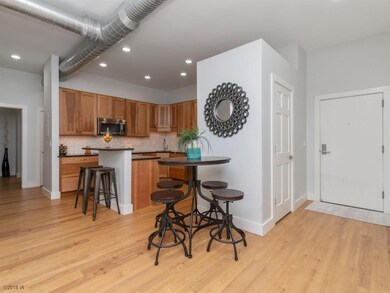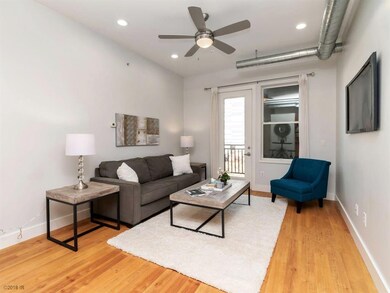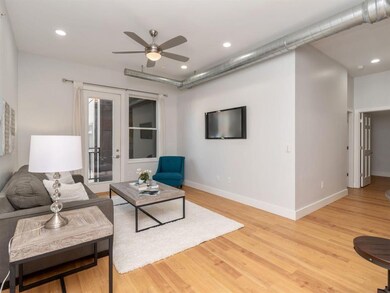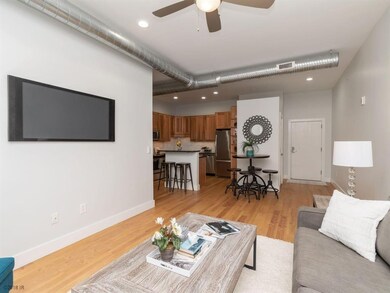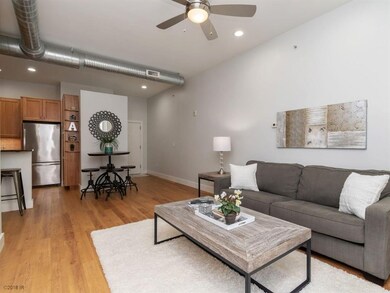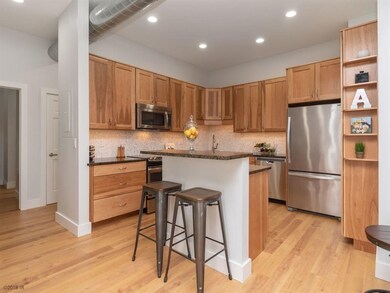
400 E Locust St Unit 217 Des Moines, IA 50309
East Village NeighborhoodHighlights
- Wood Flooring
- Forced Air Heating and Cooling System
- 5-minute walk to The People's Plaza
- Shades
About This Home
As of May 2025Beautiful, pristine SOHO Loft in the heart of the East Village. Completely remodeled with two spacious bedrooms and two full baths. Open living room area with large windows provides tons of natural light. The kitchen features new stainless steel appliances, new cabinets providing an abundance of storage space, center island with seating, and granite countertops. Additional updates include new hardwood floors throughout, new interior paint, and new Bosch washer dryer, new screen door to oversized balcony overlooking courtyard. New brick on the exterior, and underground parking space with new lighting. Neutral, and easy show.
Townhouse Details
Home Type
- Townhome
Est. Annual Taxes
- $3,913
Year Built
- Built in 2005
HOA Fees
- $412 Monthly HOA Fees
Home Design
- Brick Exterior Construction
- Rubber Roof
Interior Spaces
- 1,082 Sq Ft Home
- Shades
- Wood Flooring
Kitchen
- Stove
- <<microwave>>
- Dishwasher
Bedrooms and Bathrooms
- 2 Main Level Bedrooms
- 2 Full Bathrooms
Laundry
- Laundry on main level
- Dryer
- Washer
Home Security
Parking
- 1 Car Attached Garage
- Driveway
Utilities
- Forced Air Heating and Cooling System
- Municipal Trash
- Cable TV Available
Listing and Financial Details
- Assessor Parcel Number 04004251021001
Community Details
Overview
- Terrus Group Association
Recreation
- Snow Removal
Pet Policy
- Breed Restrictions
Security
- Fire and Smoke Detector
Ownership History
Purchase Details
Home Financials for this Owner
Home Financials are based on the most recent Mortgage that was taken out on this home.Purchase Details
Home Financials for this Owner
Home Financials are based on the most recent Mortgage that was taken out on this home.Purchase Details
Home Financials for this Owner
Home Financials are based on the most recent Mortgage that was taken out on this home.Purchase Details
Home Financials for this Owner
Home Financials are based on the most recent Mortgage that was taken out on this home.Purchase Details
Home Financials for this Owner
Home Financials are based on the most recent Mortgage that was taken out on this home.Similar Homes in Des Moines, IA
Home Values in the Area
Average Home Value in this Area
Purchase History
| Date | Type | Sale Price | Title Company |
|---|---|---|---|
| Warranty Deed | $192,500 | None Listed On Document | |
| Warranty Deed | $192,500 | None Listed On Document | |
| Warranty Deed | $223,500 | None Listed On Document | |
| Warranty Deed | $201,500 | None Available | |
| Deed | $222,000 | -- | |
| Warranty Deed | $185,500 | None Available |
Mortgage History
| Date | Status | Loan Amount | Loan Type |
|---|---|---|---|
| Open | $182,875 | New Conventional | |
| Closed | $182,875 | New Conventional | |
| Previous Owner | $189,975 | New Conventional | |
| Previous Owner | $100,000 | No Value Available | |
| Previous Owner | -- | No Value Available | |
| Previous Owner | $100,000 | New Conventional | |
| Previous Owner | $142,900 | New Conventional | |
| Previous Owner | $148,464 | Purchase Money Mortgage | |
| Previous Owner | $27,837 | Credit Line Revolving |
Property History
| Date | Event | Price | Change | Sq Ft Price |
|---|---|---|---|---|
| 05/29/2025 05/29/25 | Sold | $192,500 | -6.1% | $178 / Sq Ft |
| 04/28/2025 04/28/25 | Pending | -- | -- | -- |
| 04/01/2025 04/01/25 | Price Changed | $205,000 | -4.7% | $189 / Sq Ft |
| 02/12/2025 02/12/25 | For Sale | $215,000 | -3.8% | $199 / Sq Ft |
| 08/31/2022 08/31/22 | Sold | $223,500 | 0.0% | $207 / Sq Ft |
| 07/18/2022 07/18/22 | Pending | -- | -- | -- |
| 07/06/2022 07/06/22 | For Sale | $223,500 | +10.9% | $207 / Sq Ft |
| 06/14/2019 06/14/19 | Sold | $201,500 | -16.0% | $186 / Sq Ft |
| 06/14/2019 06/14/19 | Pending | -- | -- | -- |
| 07/13/2018 07/13/18 | For Sale | $239,900 | +8.1% | $222 / Sq Ft |
| 06/05/2017 06/05/17 | Sold | $222,000 | -1.3% | $205 / Sq Ft |
| 06/05/2017 06/05/17 | Pending | -- | -- | -- |
| 01/09/2017 01/09/17 | For Sale | $225,000 | +102.7% | $208 / Sq Ft |
| 08/03/2015 08/03/15 | Sold | $111,000 | -22.3% | $103 / Sq Ft |
| 06/30/2015 06/30/15 | Pending | -- | -- | -- |
| 04/04/2014 04/04/14 | For Sale | $142,900 | -- | $132 / Sq Ft |
Tax History Compared to Growth
Tax History
| Year | Tax Paid | Tax Assessment Tax Assessment Total Assessment is a certain percentage of the fair market value that is determined by local assessors to be the total taxable value of land and additions on the property. | Land | Improvement |
|---|---|---|---|---|
| 2024 | $3,792 | $192,800 | $0 | $192,800 |
| 2023 | $4,080 | $192,800 | $0 | $192,800 |
| 2022 | $4,048 | $173,100 | $0 | $173,100 |
| 2021 | $4,038 | $173,100 | $0 | $173,100 |
| 2020 | $4,194 | $161,800 | $0 | $161,800 |
| 2019 | $3,954 | $161,800 | $0 | $161,800 |
| 2018 | $3,914 | $147,100 | $0 | $147,100 |
| 2017 | $3,914 | $147,100 | $0 | $147,100 |
| 2016 | $3,814 | $144,700 | $0 | $144,700 |
| 2015 | $3,814 | $144,700 | $0 | $144,700 |
| 2014 | $3,680 | $138,500 | $0 | $138,500 |
Agents Affiliated with this Home
-
Ashton Verschuure
A
Seller's Agent in 2025
Ashton Verschuure
RE/MAX
2 in this area
141 Total Sales
-
Gary Johnson

Buyer's Agent in 2025
Gary Johnson
Ellen Fitzpatrick Real Estate
(515) 202-7600
1 in this area
121 Total Sales
-
Dan Rozga

Seller's Agent in 2022
Dan Rozga
RE/MAX
(515) 494-6241
4 in this area
172 Total Sales
-
Tiffini DeHaan

Seller's Agent in 2019
Tiffini DeHaan
RE/MAX
(515) 202-6100
92 Total Sales
-
Brenda Klenk

Buyer's Agent in 2019
Brenda Klenk
LPT Realty, LLC
(515) 975-0531
146 Total Sales
-
A
Seller's Agent in 2017
Anne Timmins
Iowa Realty Mills Crossing
Map
Source: Des Moines Area Association of REALTORS®
MLS Number: 565378
APN: 040-04251021001
- 400 E Locust St Unit 213
- 400 E Locust St Unit 216
- 400 E Locust St Unit 102
- 400 E Locust St Unit 203
- 400 E Locust St Unit 209
- 400 E Locust St Unit 302
- 507 E Locust St Unit 308
- 507 E Locust St Unit 301
- 507 E Locust St Unit 207
- 309 E 5th St Unit 309
- 301 E Court Ave Unit 207
- 301 E Court Ave Unit 203
- 804 E 2nd St
- 820 E 2nd St
- 855 E 2nd St
- 822 E 2nd St
- 859 E 2nd St
- 225 Maple St
- 118 E Center St
- 812 E 2nd St
