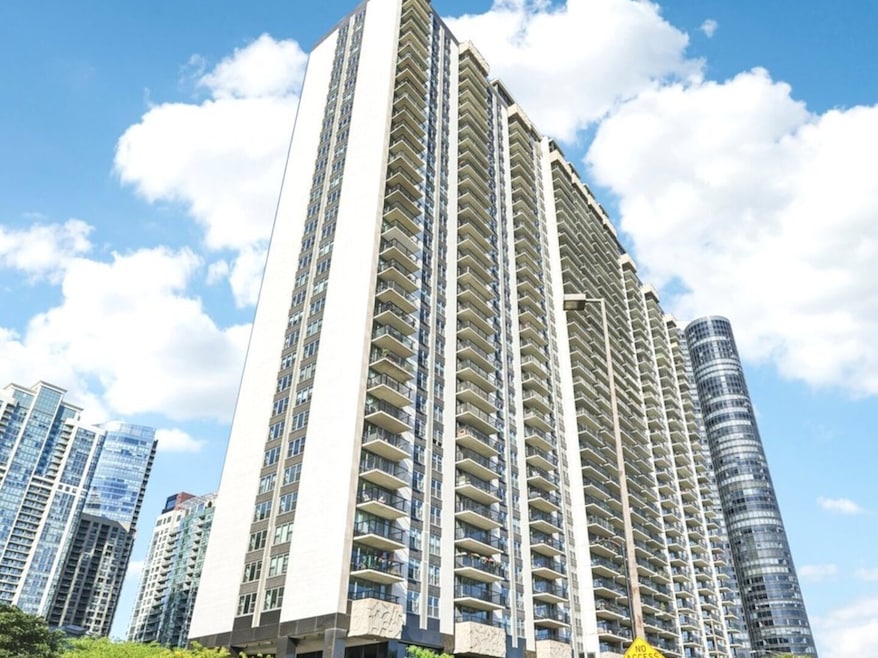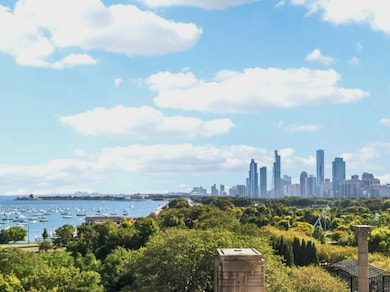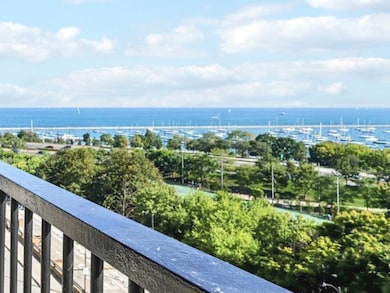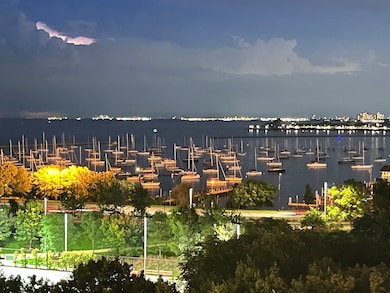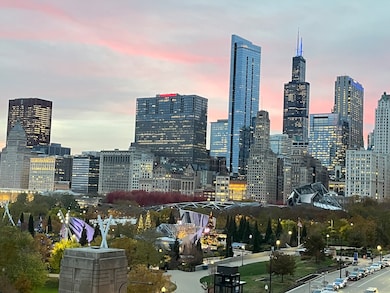400 E Randolph St, Unit 1119-20 Floor 11 Chicago, IL 60601
New East Side NeighborhoodEstimated payment $10,971/month
Highlights
- Doorman
- Steam Room
- Home Theater
- Water Views
- Fitness Center
- 3-minute walk to Lakeshore East Park
About This Home
Breathtaking Views from Every Direction - A One-of-a-Kind Combined Residence at Outer Drive East! Welcome to a rare opportunity: an extraordinary 4-bedroom, 4-bathroom home formed by the seamless union of units #1119 and #1120 in the heart of Chicago's vibrant Lakeshore East. From the moment you step through the impressive 15-foot gallery entry unfolding into a dramatic double foyer with both north and south exposures, you're met by walls of windows and two expansive balconies framing Chicago's most awe-inspiring panoramas. To the south, take in sweeping vistas of Monroe Harbor, Lake Shore Drive, Millennium Park, and the city's iconic skyline; to the north, the tranquil beauty of Lakeshore East Park and its architectural gems. Reimagined in 2023 with impeccable craftsmanship, this residence epitomizes modern luxury. Imported porcelain tile flows seamlessly throughout, illuminated by recessed smart lighting with customizable ambiance. Sleek glass pocket doors define flexible living areas, while the kitchen impresses with quartz countertops, Italian cabinetry, Miele appliances, a pull-out pantry, hidden outlets, and lighting both above and beneath the cabinets. The custom Scavolini wet bar is an entertainer's dream-concealing pull-out cabinet with drawers for stemware, a second refrigerator, and dishwasher within elegant tempered glass cabinetry. Every detail was thoughtfully executed, blending beauty with function. Each bathroom is richly appointed with designer fixtures, vanities, and lighting, while one of the two primary suites features heated floors and towel racks, creating a spa-like retreat of comfort and style. Life at Outer Drive East offers an unparalleled resort-style experience with a sun-filled fitness center, indoor pool and whirlpool beneath a striking glass dome, sprawling outdoor sundeck with grilling stations, rejuvenating spa facilities with sauna and steam rooms, and courts for racquetball, basketball, and pickleball. Additional amenities include stylish party rooms, a business center, two on-site restaurants and a bar, salon, massage therapy, laundry facilities, and 24-hour front desk and doorman service. You'll also love the building's friendly community, hosting book clubs, social gatherings for all ages, yoga classes, card games, and more. Designed by Reinheimer & Associates and set within the award-winning Lakeshore East community, this residence is perfectly positioned near Maggie Daley Park, Millennium Park, the lakefront trail, Riverwalk, Museum Campus, the Magnificent Mile, and the Loop. More than a home, this is a masterpiece in the sky, offering a lifestyle defined by sophistication, comfort, and Chicago's most captivating views.
Listing Agent
Corcoran Urban Real Estate Brokerage Phone: (312) 528-9200 License #475209055 Listed on: 09/30/2025

Property Details
Home Type
- Condominium
Est. Annual Taxes
- $18,563
Year Built
- Built in 1963 | Remodeled in 2023
HOA Fees
- $2,335 Monthly HOA Fees
Parking
- 4 Car Garage
- Driveway
Home Design
- Entry on the 11th floor
- Brick Exterior Construction
Interior Spaces
- 2,583 Sq Ft Home
- Bar
- Ceiling Fan
- Double Pane Windows
- Replacement Windows
- Insulated Windows
- Blinds
- Aluminum Window Frames
- Window Screens
- Pocket Doors
- Sliding Doors
- Entrance Foyer
- Family Room
- Living Room
- Dining Room
- Home Theater
- Storage
- Laundry Room
- Porcelain Tile
- Granite Countertops
Bedrooms and Bathrooms
- 4 Bedrooms
- 4 Potential Bedrooms
- Walk-In Closet
- Mirrored Closets Doors
- 4 Full Bathrooms
- Soaking Tub
- Shower Body Spray
- Separate Shower
Schools
- Ogden Elementary School
- Ogden International Middle School
- Ogden International High School
Utilities
- Central Air
- Radiator
- Heating System Uses Natural Gas
Additional Features
- Additional Parcels
Listing and Financial Details
- Homeowner Tax Exemptions
Community Details
Overview
- Association fees include heat, air conditioning, water, gas, insurance, security, doorman, tv/cable, exercise facilities, pool, exterior maintenance, lawn care, scavenger, snow removal, internet
- 944 Units
- Abigail Carvajal Association, Phone Number (312) 321-0613
- Property managed by Habitat
- Lock-and-Leave Community
- 40-Story Property
Amenities
- Doorman
- Valet Parking
- Sundeck
- Restaurant
- Steam Room
- Business Center
- Party Room
- Laundry Facilities
- Elevator
- Service Elevator
- Package Room
Recreation
- Community Spa
- Bike Trail
Pet Policy
- Pets up to 45 lbs
- Limit on the number of pets
- Pet Size Limit
- Dogs and Cats Allowed
Security
- Resident Manager or Management On Site
Map
About This Building
Home Values in the Area
Average Home Value in this Area
Tax History
| Year | Tax Paid | Tax Assessment Tax Assessment Total Assessment is a certain percentage of the fair market value that is determined by local assessors to be the total taxable value of land and additions on the property. | Land | Improvement |
|---|---|---|---|---|
| 2024 | $9,208 | $50,276 | $2,644 | $47,632 |
| 2023 | $8,955 | $46,960 | $2,131 | $44,829 |
| 2022 | $8,955 | $46,960 | $2,131 | $44,829 |
| 2021 | $8,773 | $46,958 | $2,130 | $44,828 |
| 2020 | $9,525 | $45,859 | $1,931 | $43,928 |
Property History
| Date | Event | Price | List to Sale | Price per Sq Ft |
|---|---|---|---|---|
| 11/12/2025 11/12/25 | Price Changed | $1,345,000 | -3.9% | $521 / Sq Ft |
| 10/31/2025 10/31/25 | Price Changed | $1,399,000 | -2.1% | $542 / Sq Ft |
| 10/10/2025 10/10/25 | Price Changed | $1,429,000 | -4.7% | $553 / Sq Ft |
| 09/30/2025 09/30/25 | For Sale | $1,499,000 | 0.0% | $580 / Sq Ft |
| 09/29/2025 09/29/25 | Price Changed | $1,499,000 | -- | $580 / Sq Ft |
Purchase History
| Date | Type | Sale Price | Title Company |
|---|---|---|---|
| Interfamily Deed Transfer | -- | Accommodation |
Source: Midwest Real Estate Data (MRED)
MLS Number: 12475245
APN: 17-10-400-048-1125
- 400 E Randolph St Unit 3321
- 400 E Randolph St Unit 1528
- 400 E Randolph St Unit 1604
- 400 E Randolph St Unit 1510
- 400 E Randolph St Unit 3715
- 400 E Randolph St Unit 906
- 400 E Randolph St Unit 3428
- 400 E Randolph St Unit 3628
- 400 E Randolph St Unit 1929
- 400 E Randolph St Unit 904
- 400 E Randolph St Unit 930
- 400 E Randolph St Unit 913
- 340 E Randolph St Unit 3505
- 340 E Randolph St Unit 905
- 340 E Randolph St Unit 1106
- 340 E Randolph St Unit P631
- 340 E Randolph St Unit 1506
- 340 E Randolph St Unit 1206
- 340 E Randolph St Unit P21
- 340 E Randolph St Unit 803
- 400 E Randolph St Unit 3212
- 400 E Randolph St Unit 3629
- 400 E Randolph St Unit 3905
- 400 E Randolph St Unit 2521
- 163 N Harbor Dr
- 187 N Westshore Dr
- 190 N Harbor Dr Unit 5
- 340 E Randolph St Unit 3503
- 340 E Randolph St Unit 5103
- 175 N Harbor Dr
- 155 N Harbor Dr Unit 5210
- 155 N Harbor Dr Unit 5107
- 155 N Harbor Dr Unit 4606
- 155 N Harbor Dr
- 155 N Harbor Dr
- 360 E Randolph St
- 360 E Randolph St
- 360 E Randolph St Unit 25B
- 195 N Harbor Dr Unit 4608
- 195 N Harbor Dr Unit 1006
