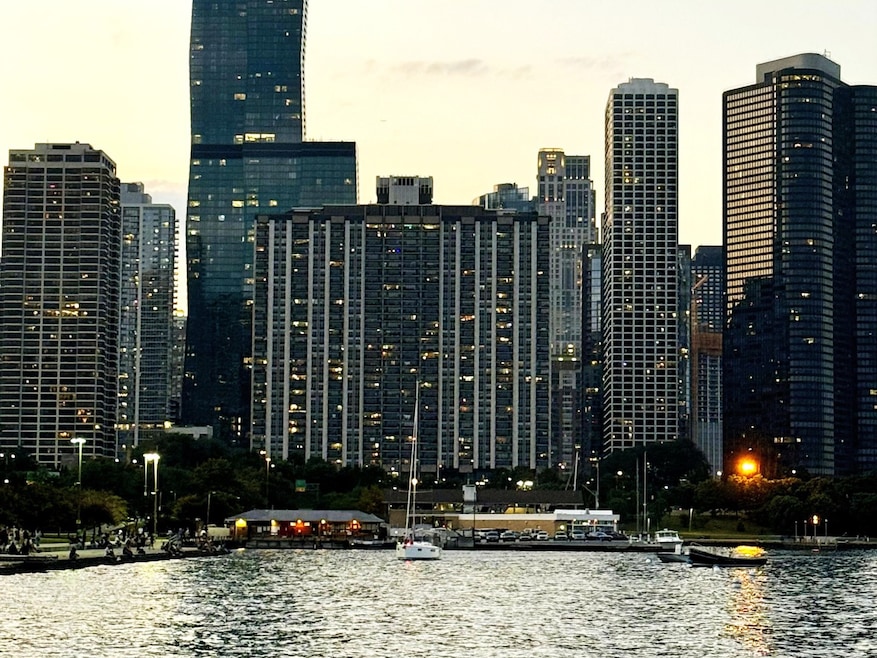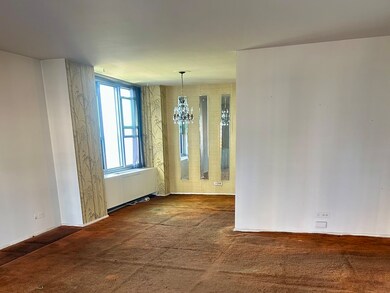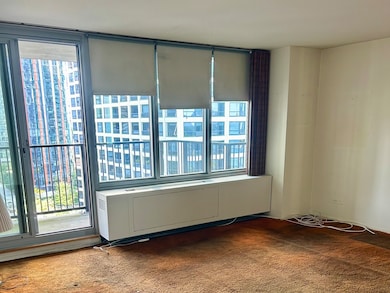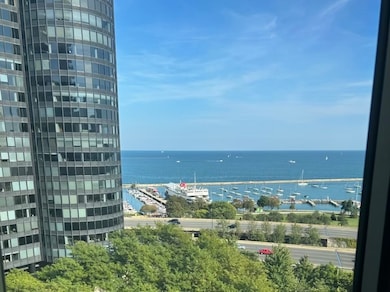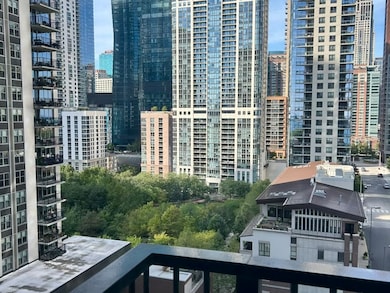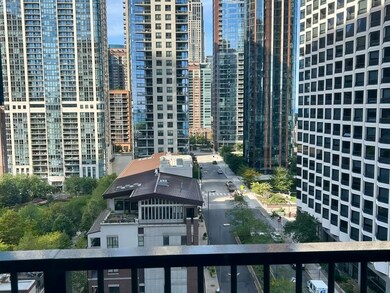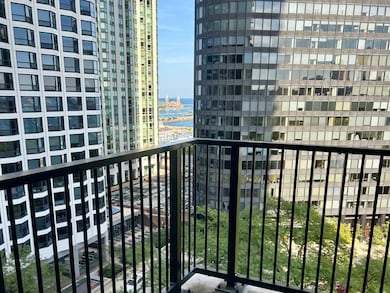400 E Randolph St, Unit 1510 Floor 15 Chicago, IL 60601
New East Side NeighborhoodEstimated payment $3,787/month
Highlights
- Doorman
- Waterfront
- End Unit
- Fitness Center
- Community Indoor Pool
- 3-minute walk to Lakeshore East Park
About This Home
UNIT NEEDS COMPLETE REHAB! PURCHASE AND MAKE IT YOUR FOREVER HOME. SPECTACULAR NORTH AND EAST VIEWS OF LAKE AND HARBOR. FULL AMENITY BUILDING WITH DOMED POOL, STATE OF THE ART HEALTH CLUB, 24 HR. DOORMAN. STEPS FROM LAKE FRONT, BIKE AND WALKING TRAILS, SHOPPING AND RESTAURANTS. HEAT AND A/C INCLUDED IN ASSM. PARKING CAN BE LEASED. WRITE CONTRACTS SUBJECT TO COURT APPROVAL.
Listing Agent
Berkshire Hathaway HomeServices Chicago License #475125647 Listed on: 09/21/2025

Property Details
Home Type
- Condominium
Est. Annual Taxes
- $9,355
Year Built
- Built in 1963
Lot Details
- Waterfront
- End Unit
HOA Fees
- $1,046 Monthly HOA Fees
Parking
- 1 Car Garage
Home Design
- Entry on the 15th floor
- Brick Exterior Construction
- Concrete Block And Stucco Construction
Interior Spaces
- 1,250 Sq Ft Home
- Family Room
- Living Room
- Formal Dining Room
- Range
- Laundry Room
Bedrooms and Bathrooms
- 2 Bedrooms
- 2 Potential Bedrooms
- 2 Full Bathrooms
Outdoor Features
Utilities
- Central Air
- Heating System Uses Steam
- Heating System Uses Natural Gas
- Lake Michigan Water
Community Details
Overview
- Association fees include heat, air conditioning, water, gas, insurance, security, doorman, tv/cable, exercise facilities, pool, exterior maintenance, scavenger, snow removal
- 944 Units
- Manager Association, Phone Number (312) 321-0613
- Property managed by Habitat
- 40-Story Property
Amenities
- Doorman
- Sundeck
- Party Room
- Coin Laundry
- Service Elevator
- Package Room
- Elevator
Recreation
- Bike Trail
Pet Policy
- Pets up to 45 lbs
- Limit on the number of pets
- Pet Size Limit
- Dogs and Cats Allowed
Security
- Resident Manager or Management On Site
Map
About This Building
Home Values in the Area
Average Home Value in this Area
Tax History
| Year | Tax Paid | Tax Assessment Tax Assessment Total Assessment is a certain percentage of the fair market value that is determined by local assessors to be the total taxable value of land and additions on the property. | Land | Improvement |
|---|---|---|---|---|
| 2019 | $8,303 | $41,324 | $1,680 | $39,644 |
| 2018 | $8,163 | $41,324 | $1,680 | $39,644 |
| 2017 | $6,452 | $36,049 | $1,391 | $34,658 |
| 2016 | $6,363 | $36,049 | $1,391 | $34,658 |
| 2015 | $5,782 | $36,049 | $1,391 | $34,658 |
| 2014 | $4,721 | $29,849 | $1,280 | $28,569 |
| 2013 | $4,895 | $31,421 | $1,280 | $30,141 |
Property History
| Date | Event | Price | List to Sale | Price per Sq Ft |
|---|---|---|---|---|
| 10/17/2025 10/17/25 | Pending | -- | -- | -- |
| 10/09/2025 10/09/25 | Price Changed | $375,000 | -6.2% | $300 / Sq Ft |
| 09/21/2025 09/21/25 | For Sale | $399,900 | -- | $320 / Sq Ft |
Purchase History
| Date | Type | Sale Price | Title Company |
|---|---|---|---|
| Interfamily Deed Transfer | -- | -- |
Source: Midwest Real Estate Data (MRED)
MLS Number: 12473883
APN: 17-10-400-012-1236
- 400 E Randolph St Unit 3321
- 400 E Randolph St Unit 3715
- 400 E Randolph St Unit 3209
- 400 E Randolph St Unit 906
- 400 E Randolph St Unit 3428
- 400 E Randolph St Unit 930
- 340 E Randolph St Unit 3505
- 340 E Randolph St Unit 905
- 340 E Randolph St Unit 302
- 340 E Randolph St Unit P631
- 340 E Randolph St Unit 1506
- 340 E Randolph St Unit P21
- 340 E Randolph St Unit 803
- 340 E Randolph St Unit P438
- 340 E Randolph St Unit P515
- 340 E Randolph St Unit 2905
- 340 E Randolph St Unit P360
- 340 E Randolph St Unit 3304
- 340 E Randolph St Unit P521
- 155 N Harbor Dr Unit 3301-3302-3314
