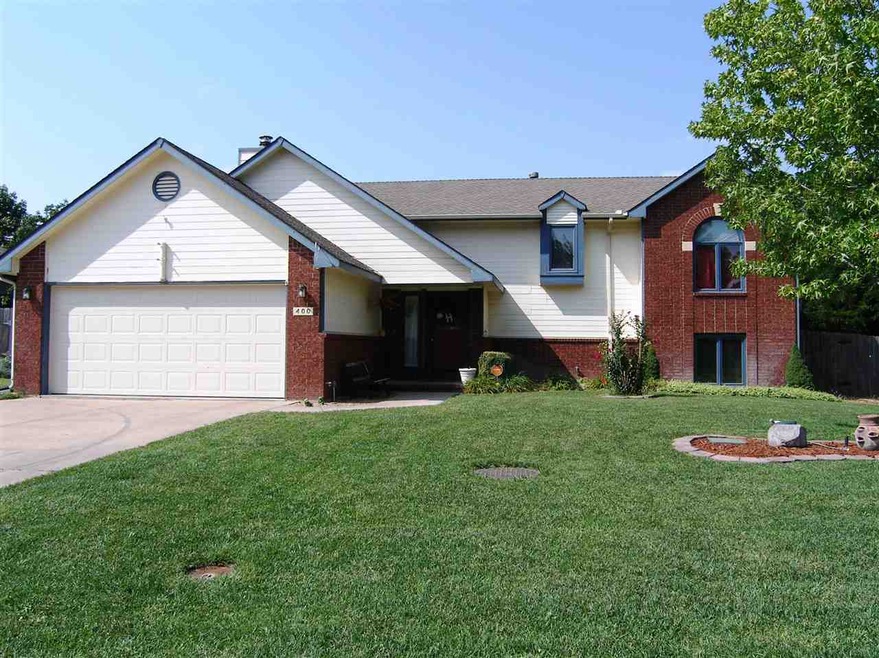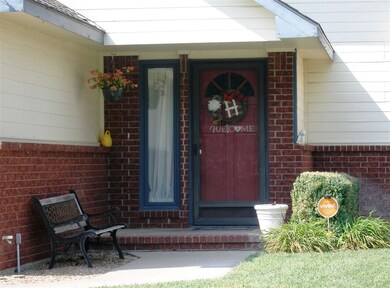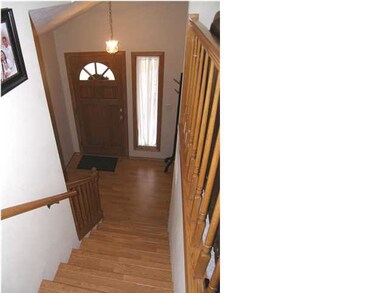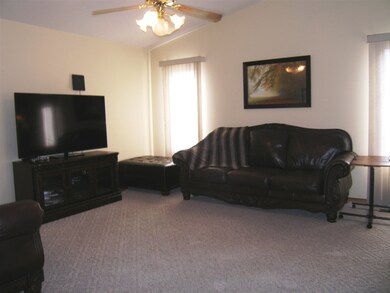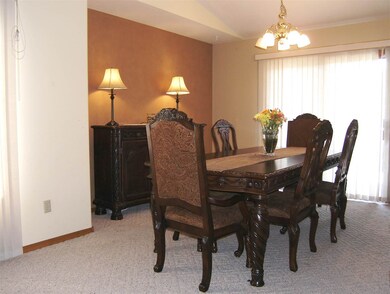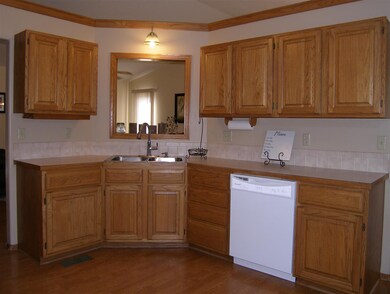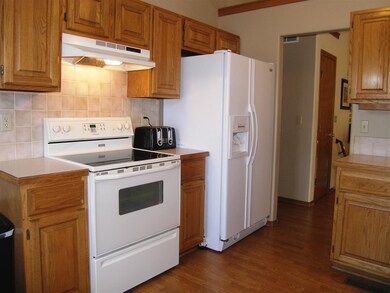
Highlights
- Deck
- Traditional Architecture
- Covered Patio or Porch
- Vaulted Ceiling
- Main Floor Primary Bedroom
- Formal Dining Room
About This Home
As of February 2023Bill Blair Bi-level with desirable walkout basement, neutral decor, large rooms, energy efficient 90+ HVAC system, convenient main floor laundry in double closet near bedrooms, double-size deck, automatic sprinklers on irrigation well, ideal location close to Derby Hills Elementary & easy access to work or shopping. Nice double garage PLUS 3rd parking pad in widened driveway. Enhanced affordability because NO specials and NO HOA dues. Veteran Assumable VA loan with approximate loan balance of $155,500 at 3.75% with $1312PITI saving thousands in loan costs and obtaining a loan with only 27 remaining years and a very low fixed rate. Owner does day care in the lower walkout level so it is staged for daycare instead of for typical family living.
Last Buyer's Agent
JESSIE PEPPER
Keller Williams Signature Partners, LLC License #SP00234475
Home Details
Home Type
- Single Family
Est. Annual Taxes
- $2,254
Year Built
- Built in 1991
Lot Details
- 10,019 Sq Ft Lot
- Wood Fence
- Sprinkler System
Home Design
- Traditional Architecture
- Bi-Level Home
- Frame Construction
- Composition Roof
Interior Spaces
- Wet Bar
- Vaulted Ceiling
- Ceiling Fan
- Wood Burning Fireplace
- Attached Fireplace Door
- Window Treatments
- Family Room with Fireplace
- Formal Dining Room
- Laminate Flooring
Kitchen
- Oven or Range
- Electric Cooktop
- Range Hood
- Dishwasher
- Disposal
Bedrooms and Bathrooms
- 5 Bedrooms
- Primary Bedroom on Main
- En-Suite Primary Bedroom
- Walk-In Closet
- Dual Vanity Sinks in Primary Bathroom
- Bathtub and Shower Combination in Primary Bathroom
Laundry
- Laundry on main level
- 220 Volts In Laundry
Finished Basement
- Walk-Out Basement
- Basement Fills Entire Space Under The House
- Bedroom in Basement
- Finished Basement Bathroom
- Basement Storage
Home Security
- Storm Windows
- Storm Doors
Parking
- 2 Car Attached Garage
- Garage Door Opener
Outdoor Features
- Deck
- Covered Patio or Porch
- Outdoor Storage
- Rain Gutters
Schools
- Derby Hills Elementary School
- Derby Middle School
- Derby High School
Utilities
- Humidifier
- Forced Air Heating and Cooling System
- Heating System Uses Gas
- Water Softener is Owned
Community Details
- Built by BILL BLAIR
- Ridgepoint Subdivision
Listing and Financial Details
- Assessor Parcel Number 20173-217-36-0-11-04-028.00
Ownership History
Purchase Details
Home Financials for this Owner
Home Financials are based on the most recent Mortgage that was taken out on this home.Purchase Details
Home Financials for this Owner
Home Financials are based on the most recent Mortgage that was taken out on this home.Purchase Details
Home Financials for this Owner
Home Financials are based on the most recent Mortgage that was taken out on this home.Purchase Details
Home Financials for this Owner
Home Financials are based on the most recent Mortgage that was taken out on this home.Similar Homes in Derby, KS
Home Values in the Area
Average Home Value in this Area
Purchase History
| Date | Type | Sale Price | Title Company |
|---|---|---|---|
| Warranty Deed | -- | Kansas Secured Title | |
| Interfamily Deed Transfer | -- | Atg | |
| Warranty Deed | -- | Security 1St Title | |
| Deed | $160,000 | Security 1St Title |
Mortgage History
| Date | Status | Loan Amount | Loan Type |
|---|---|---|---|
| Open | $250,381 | FHA | |
| Previous Owner | $86,447 | New Conventional | |
| Previous Owner | $122,250 | New Conventional | |
| Previous Owner | $128,000 | New Conventional | |
| Previous Owner | $163,440 | VA | |
| Previous Owner | $59,900 | New Conventional |
Property History
| Date | Event | Price | Change | Sq Ft Price |
|---|---|---|---|---|
| 02/15/2023 02/15/23 | Sold | -- | -- | -- |
| 01/17/2023 01/17/23 | Pending | -- | -- | -- |
| 01/06/2023 01/06/23 | For Sale | $274,900 | +71.8% | $104 / Sq Ft |
| 10/06/2015 10/06/15 | Sold | -- | -- | -- |
| 08/25/2015 08/25/15 | Pending | -- | -- | -- |
| 08/22/2015 08/22/15 | For Sale | $160,000 | -- | $61 / Sq Ft |
Tax History Compared to Growth
Tax History
| Year | Tax Paid | Tax Assessment Tax Assessment Total Assessment is a certain percentage of the fair market value that is determined by local assessors to be the total taxable value of land and additions on the property. | Land | Improvement |
|---|---|---|---|---|
| 2025 | $3,838 | $30,211 | $5,773 | $24,438 |
| 2023 | $3,838 | $28,486 | $4,451 | $24,035 |
| 2022 | $3,569 | $25,347 | $4,198 | $21,149 |
| 2021 | $3,355 | $23,472 | $2,737 | $20,735 |
| 2020 | $3,229 | $22,563 | $2,737 | $19,826 |
| 2019 | $3,019 | $21,091 | $2,737 | $18,354 |
| 2018 | $2,866 | $20,091 | $2,300 | $17,791 |
| 2017 | $2,586 | $0 | $0 | $0 |
| 2016 | $2,484 | $0 | $0 | $0 |
| 2015 | $2,356 | $0 | $0 | $0 |
| 2014 | $2,261 | $0 | $0 | $0 |
Agents Affiliated with this Home
-
Steve Myers

Seller's Agent in 2023
Steve Myers
LPT Realty, LLC
(316) 680-1554
58 in this area
1,223 Total Sales
-
R
Seller Co-Listing Agent in 2023
Rachel Reed
EXP Realty, LLC
-
Lola Pfeifer

Buyer's Agent in 2023
Lola Pfeifer
Keller Williams Hometown Partners
(316) 708-0330
4 in this area
120 Total Sales
-
Marsha Allen

Seller's Agent in 2015
Marsha Allen
RE/MAX Premier
(316) 806-6111
109 in this area
201 Total Sales
-
J
Buyer's Agent in 2015
JESSIE PEPPER
Keller Williams Signature Partners, LLC
Map
Source: South Central Kansas MLS
MLS Number: 508954
APN: 217-36-0-11-04-028.00
- 2408 N Persimmon St
- 309 E Catalpa St
- 125 E Buckthorn Rd
- 430 E Wild Plum Rd
- 425 E Pecan Ln
- 2531 N Rough Creek Rd
- 2524 N Rough Creek Rd
- 2018 N Rosewood Ct
- 2236 N Duckcreek Ln
- 925 E Clearlake
- 2400 N Fairway Ln
- 425 E Birchwood Rd
- 254 W Rosewood Ln
- 1705 N Buckner St
- 1.23+/- Acres N Buckner St
- 111 E Derby Hills Dr
- 1604 N Ridge Rd
- 1055 E Waters Edge St
- 1219 E Waters Edge St
- 14611 E 60th St S
