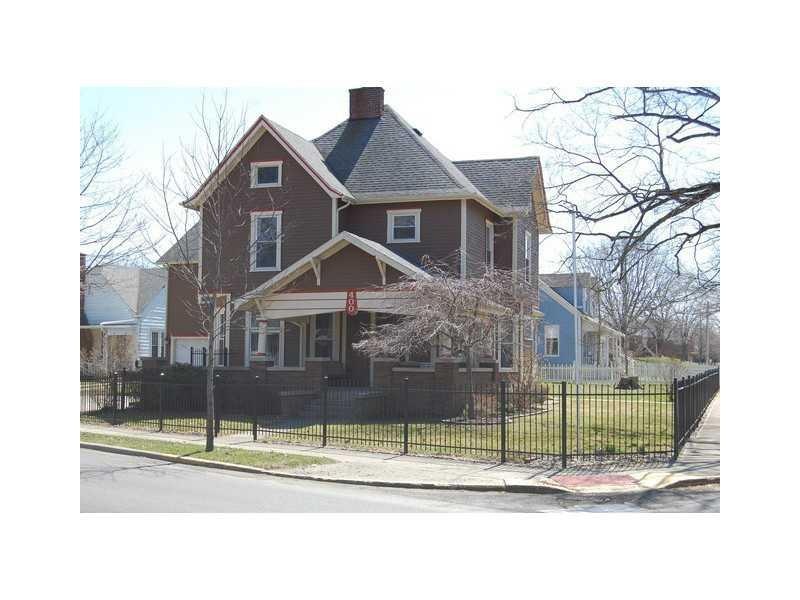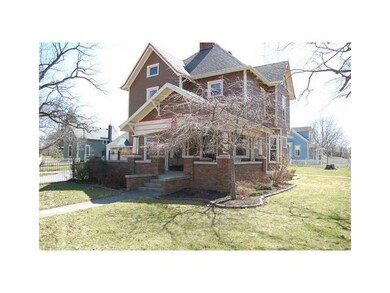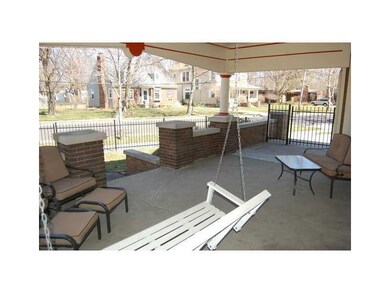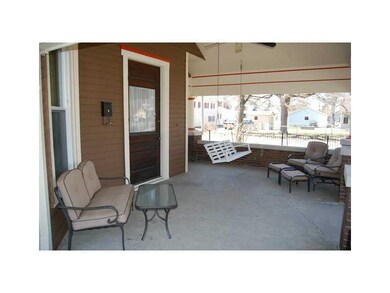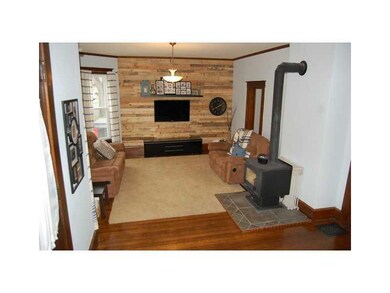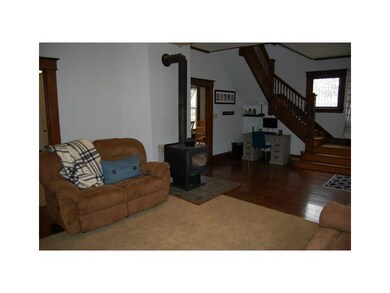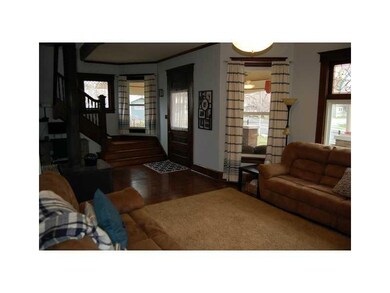
400 E State St Pendleton, IN 46064
Highlights
- Woodwork
- Outdoor Storage
- Garage
- Walk-In Closet
- Forced Air Heating and Cooling System
About This Home
As of July 2016This beautiful home built in 1898 is located on Historic State street in town Pendleton. This large home has original woodwork, lots of oak hardwood floors & many updates. Main level includes a gorgeous stairway, a living room with wood burning stove and a family room. The kitchen has cherry cabinets and includes all the appliances. A formal dining room has beautiful flooring On second level is a huge master suite with a fireplace, an updated full bath with claw foot tub and spacious bedrooms.
Last Agent to Sell the Property
RE/MAX Legacy License #RB14044343 Listed on: 04/03/2015

Co-Listed By
Tim Schnepp
Last Buyer's Agent
Danielle Robinson
F.C. Tucker Company

Home Details
Home Type
- Single Family
Est. Annual Taxes
- $1,654
Year Built
- Built in 1898
Lot Details
- 0.29 Acre Lot
- Back Yard Fenced
Home Design
- Block Foundation
Interior Spaces
- 2-Story Property
- Woodwork
- Free Standing Fireplace
- Window Screens
- Unfinished Basement
- Crawl Space
- Attic Access Panel
- Fire and Smoke Detector
Kitchen
- Gas Oven
- Built-In Microwave
- Dishwasher
Bedrooms and Bathrooms
- 4 Bedrooms
- Walk-In Closet
Laundry
- Dryer
- Washer
Parking
- Garage
- Driveway
Outdoor Features
- Outdoor Storage
Utilities
- Forced Air Heating and Cooling System
- Heating System Uses Gas
- Gas Water Heater
Community Details
- Hardys Subdivision
Listing and Financial Details
- Assessor Parcel Number 481421201123000013
Ownership History
Purchase Details
Purchase Details
Home Financials for this Owner
Home Financials are based on the most recent Mortgage that was taken out on this home.Purchase Details
Home Financials for this Owner
Home Financials are based on the most recent Mortgage that was taken out on this home.Purchase Details
Home Financials for this Owner
Home Financials are based on the most recent Mortgage that was taken out on this home.Purchase Details
Home Financials for this Owner
Home Financials are based on the most recent Mortgage that was taken out on this home.Purchase Details
Home Financials for this Owner
Home Financials are based on the most recent Mortgage that was taken out on this home.Purchase Details
Home Financials for this Owner
Home Financials are based on the most recent Mortgage that was taken out on this home.Similar Homes in Pendleton, IN
Home Values in the Area
Average Home Value in this Area
Purchase History
| Date | Type | Sale Price | Title Company |
|---|---|---|---|
| Deed | -- | None Listed On Document | |
| Interfamily Deed Transfer | -- | None Available | |
| Interfamily Deed Transfer | -- | Ata National Title | |
| Warranty Deed | -- | -- | |
| Warranty Deed | -- | -- | |
| Warranty Deed | -- | -- | |
| Warranty Deed | -- | -- |
Mortgage History
| Date | Status | Loan Amount | Loan Type |
|---|---|---|---|
| Previous Owner | $100,000 | Credit Line Revolving | |
| Previous Owner | $226,000 | New Conventional | |
| Previous Owner | $57,625 | New Conventional | |
| Previous Owner | $177,500 | New Conventional | |
| Previous Owner | $190,800 | New Conventional | |
| Previous Owner | $194,750 | New Conventional | |
| Previous Owner | $166,000 | New Conventional | |
| Previous Owner | $174,000 | New Conventional | |
| Previous Owner | $146,800 | New Conventional |
Property History
| Date | Event | Price | Change | Sq Ft Price |
|---|---|---|---|---|
| 07/29/2016 07/29/16 | Sold | $212,000 | -1.4% | $53 / Sq Ft |
| 06/04/2016 06/04/16 | Pending | -- | -- | -- |
| 04/29/2016 04/29/16 | For Sale | $215,000 | +4.9% | $54 / Sq Ft |
| 06/23/2015 06/23/15 | Sold | $205,000 | -2.3% | $51 / Sq Ft |
| 04/03/2015 04/03/15 | For Sale | $209,900 | -- | $53 / Sq Ft |
Tax History Compared to Growth
Tax History
| Year | Tax Paid | Tax Assessment Tax Assessment Total Assessment is a certain percentage of the fair market value that is determined by local assessors to be the total taxable value of land and additions on the property. | Land | Improvement |
|---|---|---|---|---|
| 2024 | $3,025 | $302,500 | $39,200 | $263,300 |
| 2023 | $2,803 | $279,800 | $37,300 | $242,500 |
| 2022 | $2,742 | $274,500 | $35,200 | $239,300 |
| 2021 | $2,559 | $256,200 | $35,200 | $221,000 |
| 2020 | $2,576 | $245,900 | $33,600 | $212,300 |
| 2019 | $2,378 | $238,100 | $33,600 | $204,500 |
| 2018 | $2,097 | $209,200 | $33,600 | $175,600 |
| 2017 | $1,928 | $192,200 | $31,100 | $161,100 |
| 2016 | $2,015 | $200,900 | $31,100 | $169,800 |
| 2014 | $1,654 | $163,100 | $31,100 | $132,000 |
| 2013 | $1,654 | $163,200 | $31,100 | $132,100 |
Agents Affiliated with this Home
-
Danielle Robinson

Seller's Agent in 2016
Danielle Robinson
F.C. Tucker Company
(317) 407-6969
4 in this area
243 Total Sales
-

Buyer's Agent in 2016
Heather Upton
Keller Williams Indy Metro NE
(317) 572-5589
200 in this area
716 Total Sales
-
Julie Schnepp

Seller's Agent in 2015
Julie Schnepp
RE/MAX Legacy
(765) 617-9430
168 in this area
383 Total Sales
-
T
Seller Co-Listing Agent in 2015
Tim Schnepp
Map
Source: MIBOR Broker Listing Cooperative®
MLS Number: MBR21344547
APN: 48-14-21-201-123.000-013
- 234 S East St
- 404 Pearl St
- 315 W High St
- 6972 S 300 W
- 6762 S State Road 67
- 238 Jefferson St
- 3019 Huntsville Rd
- 6733 S Cross St
- 329 Dogwood Dr
- 6616 S Cross St
- 657 Kilmore Dr
- 293 Carrick Glen Blvd
- 673 Ballycastle Ct
- 278 Evening Bay Ct
- 712 N Pendleton Ave
- 1412 Huntzinger Blvd
- 126 Winding Brook Way
- 1666 Huntzinger Blvd
- 9176 Springbrook Dr
- 9074 Larson Dr
