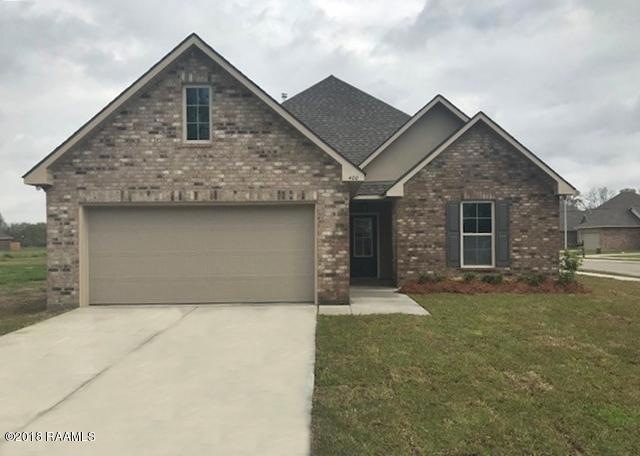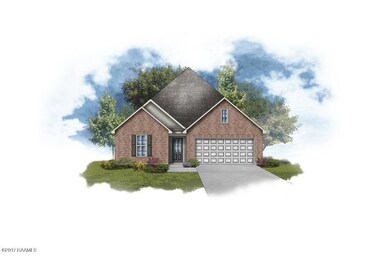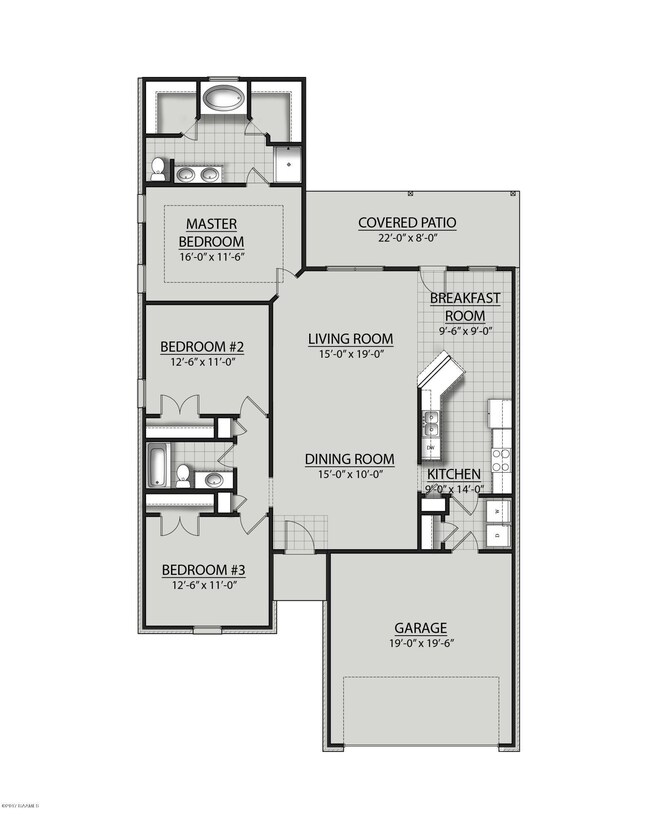
400 Elwick Dr Lafayette, LA 70507
Highlights
- Newly Remodeled
- Wood Flooring
- Granite Countertops
- Traditional Architecture
- High Ceiling
- Enclosed patio or porch
About This Home
As of January 2020BRAND NEW CONSTRUCTION AND ENERGY SMART HOME! DSLD HOMES' SHEFFORD IV A PLANOFFERS A SPACIOUS 3 BEDROOM, 2 FULL BATH OPEN FLOOR PLAN. SPECIAL FEATURES INCLUDE: WOOD FLOORS IN LIVING ROOM, DINING AREA,AND HALLWAY, CARPET IN BEDROOMS,CERAMIC TILE IN ALL WET AREAS AND ENTRYWAYS, 3CM SLAB GRANITE COUNTERTOPS IN KITCHEN ANDBATHS, FRIGIDAIRE APPLIANCES TO INCLUDE: MICRO-WAVE, DISHWASHER AND ELECTRIC RANGE/OVEN, GARDEN TUB AND SEPARATE SHOWER INMASTER BATH, OIL TUSCAN BRONZE PLUMBING FIXTURES, INSULATED GARAGE DOOR, TANKLESS GAS WATER HEATER, RADIANT BARRIERDECKING IN ATTIC, LOW E-3 DOUBLE INSULATED WINDOWS, SOD & LANDSCAPING, MAILBOX AND MUCH MORE.
Last Agent to Sell the Property
Stone Ridge Real Estate License #7255 Listed on: 01/10/2018
Last Buyer's Agent
Helen Thibeaux
RE/MAX Acadiana
Home Details
Home Type
- Single Family
Est. Annual Taxes
- $1,303
Year Built
- Built in 2018 | Newly Remodeled
Lot Details
- Lot Dimensions are 69 x 85 x 55 x 110
- Landscaped
- Level Lot
HOA Fees
- $40 Monthly HOA Fees
Home Design
- Traditional Architecture
- Brick Exterior Construction
- Frame Construction
- Composition Roof
- Vinyl Siding
- Stucco
Interior Spaces
- 1,657 Sq Ft Home
- 1-Story Property
- High Ceiling
- Ceiling Fan
- Living Room
- Dining Room
- Washer and Electric Dryer Hookup
Kitchen
- Stove
- Microwave
- Dishwasher
- Granite Countertops
- Disposal
Flooring
- Wood
- Carpet
- Tile
Bedrooms and Bathrooms
- 3 Bedrooms
- Walk-In Closet
- 2 Full Bathrooms
- Soaking Tub
- Separate Shower
Parking
- Garage
- Garage Door Opener
Outdoor Features
- Enclosed patio or porch
- Exterior Lighting
Schools
- Live Oak Elementary School
- Acadian Middle School
- Carencro High School
Utilities
- Central Heating and Cooling System
- Heating System Uses Natural Gas
- Cable TV Available
Community Details
- Association fees include accounting, insurance
- Moss Bluff Subdivision, Shefford Iv A Floorplan
Listing and Financial Details
- Home warranty included in the sale of the property
- Tax Lot 109
Ownership History
Purchase Details
Home Financials for this Owner
Home Financials are based on the most recent Mortgage that was taken out on this home.Purchase Details
Home Financials for this Owner
Home Financials are based on the most recent Mortgage that was taken out on this home.Similar Homes in Lafayette, LA
Home Values in the Area
Average Home Value in this Area
Purchase History
| Date | Type | Sale Price | Title Company |
|---|---|---|---|
| Cash Sale Deed | $189,900 | Chicago Title | |
| Deed | $184,900 | Old Republic Title |
Mortgage History
| Date | Status | Loan Amount | Loan Type |
|---|---|---|---|
| Open | $185,592 | FHA | |
| Closed | $186,459 | FHA | |
| Previous Owner | $1,868,767 | New Conventional |
Property History
| Date | Event | Price | Change | Sq Ft Price |
|---|---|---|---|---|
| 01/31/2020 01/31/20 | Sold | -- | -- | -- |
| 12/29/2019 12/29/19 | Pending | -- | -- | -- |
| 12/18/2019 12/18/19 | For Sale | $189,900 | +3.3% | $115 / Sq Ft |
| 04/26/2018 04/26/18 | Sold | -- | -- | -- |
| 03/20/2018 03/20/18 | Pending | -- | -- | -- |
| 01/10/2018 01/10/18 | For Sale | $183,900 | -- | $111 / Sq Ft |
Tax History Compared to Growth
Tax History
| Year | Tax Paid | Tax Assessment Tax Assessment Total Assessment is a certain percentage of the fair market value that is determined by local assessors to be the total taxable value of land and additions on the property. | Land | Improvement |
|---|---|---|---|---|
| 2024 | $1,303 | $21,382 | $3,700 | $17,682 |
| 2023 | $1,303 | $18,014 | $3,700 | $14,314 |
| 2022 | $1,641 | $18,014 | $3,700 | $14,314 |
| 2021 | $1,648 | $18,014 | $3,700 | $14,314 |
| 2020 | $1,646 | $18,014 | $3,700 | $14,314 |
| 2019 | $867 | $18,014 | $3,700 | $14,314 |
| 2018 | $329 | $3,700 | $3,700 | $0 |
Agents Affiliated with this Home
-
T
Seller's Agent in 2020
Teresa Pastor
District South Real Estate Co.
-
M
Buyer's Agent in 2020
Mariana Ducharme
Perron Real Estate
-
Saun Sullivan

Seller's Agent in 2018
Saun Sullivan
Stone Ridge Real Estate
(844) 767-2713
164 in this area
13,408 Total Sales
-
H
Buyer's Agent in 2018
Helen Thibeaux
RE/MAX
Map
Source: REALTOR® Association of Acadiana
MLS Number: 18000249
APN: 6160808
- 406 Elwick Dr
- 118 Barnet Ct
- 604 Bay Meadow Ln
- 306 Bay Meadow Ln
- 223 Moss Bluff Dr
- 614 Bay Meadow Ln
- 518 Schooner Bay Dr
- 517 Schooner Bay Dr
- 205 Moss Bluff Dr
- 310 Burndap Way
- 500 Schooner Bay Dr
- 502 Schooner Bay Dr
- 505 Schooner Bay Dr
- 504 Schooner Bay Dr
- 506 Schooner Bay Dr
- 507 Schooner Bay Dr
- 511 Schooner Bay Dr
- 510 Schooner Bay Dr
- 509 Schooner Bay Dr
- 508 Schooner Bay Dr


