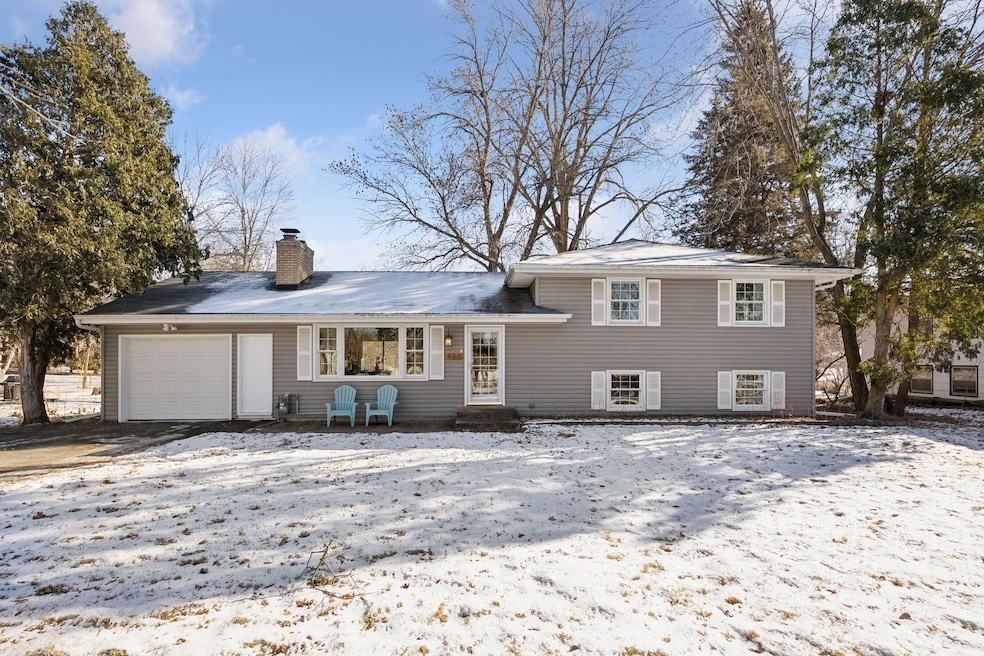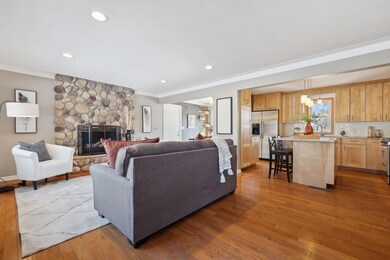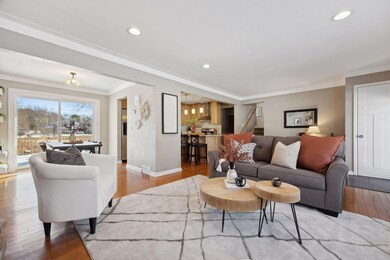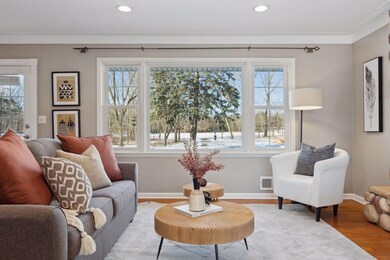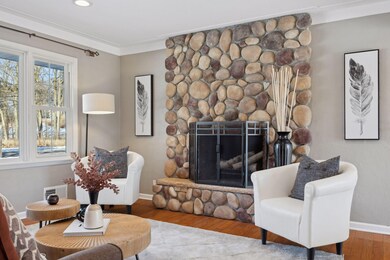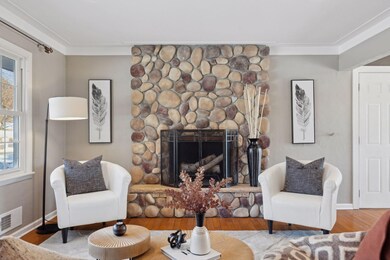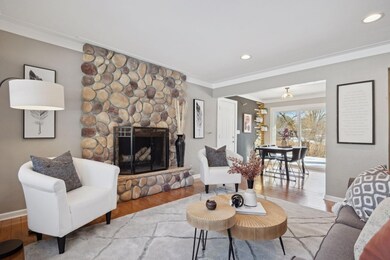
400 Forestview Ln N Plymouth, MN 55441
Highlights
- 38,768 Sq Ft lot
- Deck
- The kitchen features windows
- Sunset Hill Elementary School Rated A
- No HOA
- 2-minute walk to Saint Marys Park
About This Home
As of March 2025Enjoy a private and serene setting filled with nature views on a rare, nearly 1acre site backing a wetland and facing St. Mary’s Park and trails! This darling 3-level split is flooded with light and offers an excellent floorplan for entertaining and casual living! Step-in to a sparkling living room with hardwood floors, coved ceilings, expansive windows and a cozy stone woodburning fireplace and adjacent dining room with sliding door to the deck and lawn. The kitchen is fabulous and extremely functional, featuring maple cabinetry to the ceiling, pullout shelving, stainless appliances, granite countertops and an island for additional counterspace and seating! Three great bedrooms upstairs share an updated full bath. Spacious family room down is a great space for lounging and has an expansive workstation with storage perfect for a snack bar, crafting, or workshop! ¾ bath, laundry, and storage finish off the lower level. Deep single garage with storage and a secondary parking pad. Excellent, convenient location walkable to Wayzata West Middle School and minutes to Wayzata Sunset Hill Elementary, Ridgedale, 55/394, downtown Minneapolis and Wayzata. It’s a 10!
Home Details
Home Type
- Single Family
Est. Annual Taxes
- $4,563
Year Built
- Built in 1962
Lot Details
- 0.89 Acre Lot
- Lot Dimensions are 100x360x114x416
Parking
- 1 Car Attached Garage
- Parking Storage or Cabinetry
- Garage Door Opener
Home Design
- Split Level Home
Interior Spaces
- Wood Burning Fireplace
- Family Room
- Living Room with Fireplace
- Finished Basement
- Walk-Out Basement
Kitchen
- Range
- Microwave
- Dishwasher
- The kitchen features windows
Bedrooms and Bathrooms
- 3 Bedrooms
Laundry
- Dryer
- Washer
Outdoor Features
- Deck
- Patio
Utilities
- Forced Air Heating and Cooling System
- 200+ Amp Service
Community Details
- No Home Owners Association
- Sunrise Acres Subdivision
Listing and Financial Details
- Assessor Parcel Number 3511822420023
Ownership History
Purchase Details
Home Financials for this Owner
Home Financials are based on the most recent Mortgage that was taken out on this home.Purchase Details
Purchase Details
Home Financials for this Owner
Home Financials are based on the most recent Mortgage that was taken out on this home.Purchase Details
Home Financials for this Owner
Home Financials are based on the most recent Mortgage that was taken out on this home.Purchase Details
Home Financials for this Owner
Home Financials are based on the most recent Mortgage that was taken out on this home.Purchase Details
Purchase Details
Similar Homes in the area
Home Values in the Area
Average Home Value in this Area
Purchase History
| Date | Type | Sale Price | Title Company |
|---|---|---|---|
| Warranty Deed | $425,000 | Edina Realty Title | |
| Warranty Deed | $397,500 | Titlesmart Inc | |
| Warranty Deed | $363,000 | Minnesota Title | |
| Warranty Deed | $281,000 | Burnet Title | |
| Warranty Deed | $247,200 | Excelsior Title | |
| Warranty Deed | $247,200 | -- | |
| Warranty Deed | $190,000 | -- | |
| Warranty Deed | $123,900 | -- |
Mortgage History
| Date | Status | Loan Amount | Loan Type |
|---|---|---|---|
| Open | $403,750 | New Conventional | |
| Previous Owner | $344,850 | New Conventional | |
| Previous Owner | $266,950 | New Conventional | |
| Previous Owner | $234,840 | Adjustable Rate Mortgage/ARM |
Property History
| Date | Event | Price | Change | Sq Ft Price |
|---|---|---|---|---|
| 03/04/2025 03/04/25 | Sold | $425,000 | 0.0% | $250 / Sq Ft |
| 02/08/2025 02/08/25 | Pending | -- | -- | -- |
| 01/22/2025 01/22/25 | For Sale | $425,000 | +51.2% | $250 / Sq Ft |
| 10/30/2013 10/30/13 | Sold | $281,000 | -6.3% | $167 / Sq Ft |
| 09/04/2013 09/04/13 | Pending | -- | -- | -- |
| 07/15/2013 07/15/13 | For Sale | $299,900 | -- | $178 / Sq Ft |
Tax History Compared to Growth
Tax History
| Year | Tax Paid | Tax Assessment Tax Assessment Total Assessment is a certain percentage of the fair market value that is determined by local assessors to be the total taxable value of land and additions on the property. | Land | Improvement |
|---|---|---|---|---|
| 2023 | $4,563 | $424,500 | $160,700 | $263,800 |
| 2022 | $4,530 | $408,000 | $155,000 | $253,000 |
| 2021 | $3,708 | $371,000 | $155,000 | $216,000 |
| 2020 | $3,926 | $310,000 | $126,000 | $184,000 |
| 2019 | $4,059 | $301,000 | $126,000 | $175,000 |
| 2018 | $3,536 | $310,000 | $143,000 | $167,000 |
| 2017 | $3,264 | $267,000 | $126,000 | $141,000 |
| 2016 | $3,364 | $267,000 | $126,000 | $141,000 |
| 2015 | -- | $254,600 | $120,000 | $134,600 |
| 2014 | -- | $215,100 | $90,000 | $125,100 |
Agents Affiliated with this Home
-
Jacqueline Day

Seller's Agent in 2025
Jacqueline Day
Edina Realty, Inc.
(612) 670-0503
26 in this area
419 Total Sales
-
Abby Willaert

Buyer's Agent in 2025
Abby Willaert
Edina Realty, Inc.
(715) 441-9265
1 in this area
46 Total Sales
-
A
Seller's Agent in 2013
Alisa Piazza
Coldwell Banker Burnet
-
T
Buyer's Agent in 2013
Toni Mosby
Edina Realty, Inc.
Map
Source: NorthstarMLS
MLS Number: 6651531
APN: 35-118-22-42-0023
- 205 Forestview Ln N
- 12115 3rd Ave N
- 406 Zachary Ln N
- 408 Zachary Ln N
- 105 Zachary Ln N
- 11302 Lorry Ln W
- 12601 Ridgemount Ave W
- 11235 12th Ave N Unit 7
- 11335 12th Ave N Unit 8
- 11315 12th Ave N Unit 4
- 713 Fairfield Cir
- 748 Fairfield Cir Unit 21
- 907 Fairfield Way Unit 66
- 615 Windemere Curve
- 12810 Sunset Trail
- 400 Sycamore Ln N
- 10829 S Shore Dr
- 900 Trenton Ln N
- 886 Trenton Ln N
- 1210 Pineview Ln N
