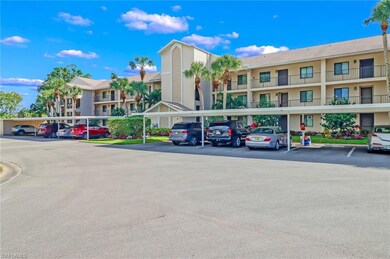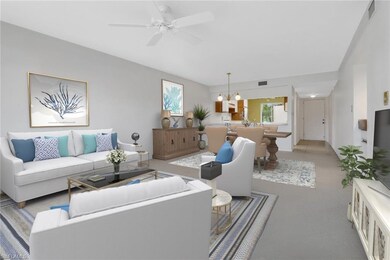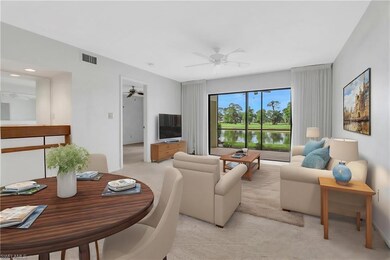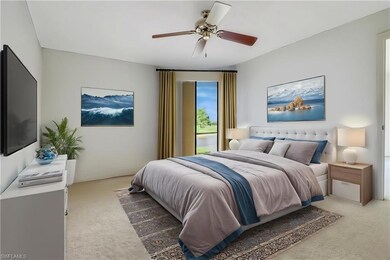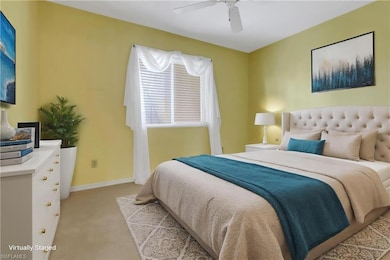
400 Fox Haven Dr Unit 4109 Naples, FL 34104
East Naples NeighborhoodEstimated payment $2,904/month
Highlights
- Lake Front
- Golf Course Community
- Clubhouse
- Naples High School Rated A
- Private Membership Available
- Community Pool or Spa Combo
About This Home
Designer Ready Condo, nestled within the highly sought-after bundled golf community of Foxfire Golf & Country Club, this rarely available Fox Haven condo is more than just a home—it’s a lifestyle. For the pickleball enthusiast, the community amenities are unmatched, and this 2-bedroom, 2-bathroom condo offers the perfect home base with a thoughtfully designed space, it’s a blank canvas just waiting for your personal touch. Step inside and feel the potential—an open living and dining area that flows seamlessly onto your private screened patio, where you can sip your morning coffee or unwind with a glass of wine as the sun sets over the fairway. The split-bedroom floor plan ensures privacy and comfort for both you and your guests. Whether you're seeking a peaceful seasonal escape, a year-round haven, or an investment opportunity with exceptional rental potential, this condo is ready to be transformed into your perfect sanctuary. At Foxfire Golf & Country Club, every day feels like a resort getaway. Golf enthusiasts will love the championship 27-hole Arthur Hills-designed course, offering lush fairways and pristine greens. The grand clubhouse is the social heart of the community, featuring a state-of-the-art fitness facility, a full-service restaurant, and a lively bar & grill—perfect for unwinding after a day on the course. Endless Activities with 3 Har-Tru tennis courts & 3 bocce courts for friendly competition, Resort-style pool for sun-soaked relaxation, Vibrant social calendar filled with exciting events & gatherings. Brand-new Cart Barn Facility with a 5,000 sq. ft. second-floor Wellness Center, Revamped Grill Room & expansive outdoor dining with fire pits & casual seating, New stand-alone "Halfway House" bar—the perfect stop between rounds. Situated just 5 miles from Downtown Naples’ famous 5th Avenue, you’re minutes from world-class shopping, dining, and white-sand beaches. Plus, with easy access to I-75 and RSW Airport just 30 minutes away. Come experience the luxury, leisure, and lifestyle that make Foxfire truly exceptional!
Property Details
Home Type
- Condominium
Est. Annual Taxes
- $948
Year Built
- Built in 1985
Lot Details
- Lake Front
- South Facing Home
- Gated Home
- Property is Fully Fenced
HOA Fees
Property Views
- Lake
- Golf Course
Home Design
- Concrete Block With Brick
- Shingle Roof
- Stucco
Interior Spaces
- 1,067 Sq Ft Home
- 1-Story Property
- Wet Bar
- Ceiling Fan
- Shutters
- Sliding Windows
- Combination Dining and Living Room
- Screened Porch
- Storage
Kitchen
- Eat-In Kitchen
- Self-Cleaning Oven
- Range
- Microwave
- Dishwasher
- Disposal
Flooring
- Carpet
- Tile
Bedrooms and Bathrooms
- 2 Bedrooms
- Split Bedroom Floorplan
- Walk-In Closet
- 2 Full Bathrooms
- Shower Only
Laundry
- Laundry Room
- Dryer
- Washer
Home Security
Parking
- 1 Parking Garage Space
- 1 Detached Carport Space
- Guest Parking
- Deeded Parking
Outdoor Features
- Outdoor Grill
Utilities
- Central Heating and Cooling System
- High Speed Internet
- Cable TV Available
Listing and Financial Details
- Assessor Parcel Number 34090360001
Community Details
Overview
- $12,500 Secondary HOA Transfer Fee
- 30 Units
- Private Membership Available
- Low-Rise Condominium
- Fox Haven Condos
- Foxfire Community
Amenities
- Restaurant
- Clubhouse
- Community Library
- Elevator
- Community Storage Space
Recreation
- Golf Course Community
- Tennis Courts
- Pickleball Courts
- Bocce Ball Court
- Exercise Course
- Community Pool or Spa Combo
- Putting Green
Pet Policy
- Pets up to 30 lbs
- Call for details about the types of pets allowed
- 1 Pet Allowed
Security
- Card or Code Access
- High Impact Windows
- Fire and Smoke Detector
Map
Home Values in the Area
Average Home Value in this Area
Tax History
| Year | Tax Paid | Tax Assessment Tax Assessment Total Assessment is a certain percentage of the fair market value that is determined by local assessors to be the total taxable value of land and additions on the property. | Land | Improvement |
|---|---|---|---|---|
| 2023 | $917 | $133,563 | $0 | $0 |
| 2022 | $979 | $129,673 | $0 | $0 |
| 2021 | $983 | $125,896 | $0 | $0 |
| 2020 | $958 | $124,158 | $0 | $0 |
| 2019 | $934 | $121,367 | $0 | $0 |
| 2018 | $913 | $119,104 | $0 | $0 |
| 2017 | $893 | $116,654 | $0 | $0 |
| 2016 | $871 | $114,255 | $0 | $0 |
| 2015 | $890 | $113,461 | $0 | $0 |
| 2014 | -- | $12,061 | $0 | $0 |
Property History
| Date | Event | Price | Change | Sq Ft Price |
|---|---|---|---|---|
| 05/08/2025 05/08/25 | For Sale | $299,900 | -- | $281 / Sq Ft |
Purchase History
| Date | Type | Sale Price | Title Company |
|---|---|---|---|
| Warranty Deed | -- | None Listed On Document | |
| Warranty Deed | $125,000 | First American Title | |
| Interfamily Deed Transfer | -- | -- | |
| Warranty Deed | $125,000 | -- |
Mortgage History
| Date | Status | Loan Amount | Loan Type |
|---|---|---|---|
| Previous Owner | $100,000 | No Value Available |
Similar Homes in Naples, FL
Source: Naples Area Board of REALTORS®
MLS Number: 225048771
APN: 34090360001
- 239 Leawood Cir
- 238 Leawood Cir
- 210 Leawood Cir
- 402 Leawood Cir
- 434 Leawood Cir
- 219 Fox Glen Dr Unit 1204
- 219 Fox Glen Dr Unit 1203
- 177 Fox Glen Dr Unit 1-177
- 865 Cape Haze Ln
- 879 Cape Haze Ln
- 455 Cape Florida Way
- 5014 Old Pond Dr
- 5353 Fox Hollow Dr Unit 307
- 518 Leawood Cir
- 5286 Fox Hollow Dr Unit 611
- 1025 Jardin Dr

