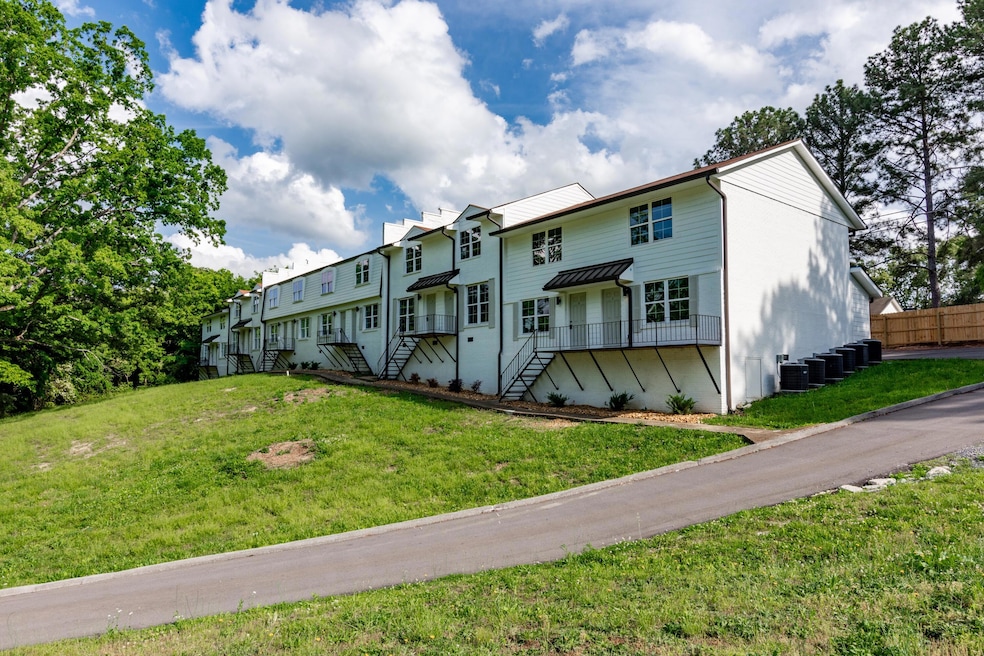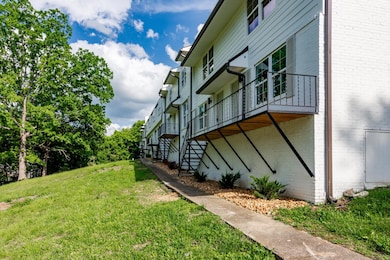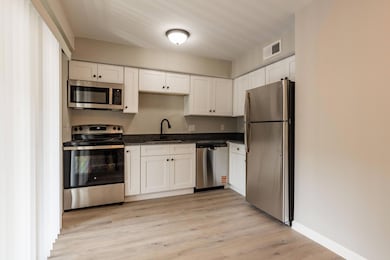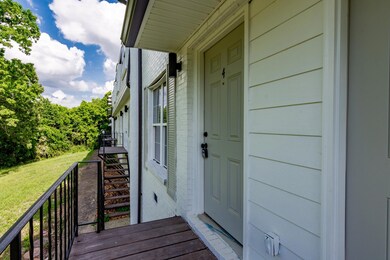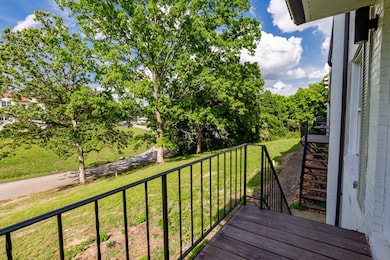400 Gallery Ln Hixson, TN 37343
Falling Water NeighborhoodHighlights
- 0.5 Acre Lot
- Enhanced Accessible Features
- Dogs and Cats Allowed
- No HOA
About This Home
Welcome to the townhomes at 400 Gallery Ln. located in the heart and soul of Hixson. Walking distance to shops, restaurants, coffee and more. Fully renovated 2 spacious bedrooms 1.5 modern bathrooms providing ample space for comfortable living. The kitchen has brand new stainless steel appliances, including a dishwasher and mounted microwave. Both the kitchen and bathrooms have granite countertops. **These Units come with covered back patio porches** Natural light flood throughout this townhome, the open concept design seamlessly connects the kitchen to the living area, creating a perfect space for entertaining or relazing. This home also comes with washer and dryer hook ups, renovated in 2024 and the first to enjoy this renovated space. Renting at $1275/mo (Deposit equal to one months rent) Pets considered on case by case basis $500 refundable pet deposit (+$150 for each additional pet) and $35/mo. pet rent per pet. Residents with criminal history with a felony or any aggravated misdemeanors not accepted. Residents with an eviction or bankruptcy within the last 10 years not accepted. Background/Credit check required. Approved applicants must make 2.5x the rent price in avg. monthly income. If approved, deposits to be paid ASAP and hold for a maximum of a 5 day window.
Townhouse Details
Home Type
- Townhome
Year Built
- Built in 1973
Home Design
- 950 Sq Ft Home
- Slab Foundation
Bedrooms and Bathrooms
- 2 Bedrooms
- 1 Full Bathroom
Accessible Home Design
- Enhanced Accessible Features
Schools
- Hixson Elementary School
- Hixson Middle School
- Hixson High School
Utilities
- No Cooling
- Central Air
- Private Sewer
Listing and Financial Details
- The owner pays for sewer, water
- 12 Month Lease Term
- Assessor Parcel Number 099l E 012.05
Community Details
Overview
- No Home Owners Association
- Hamil W H & George D Subdivision
Pet Policy
- Limit on the number of pets
- Pet Size Limit
- Dogs and Cats Allowed
Map
Source: Greater Chattanooga REALTORS®
MLS Number: 1516378
APN: 099L E 012.05
- 00 Delores Dr
- 5925 Winding Ln
- 818 Sutton Dr
- 1226 Thomas Ln
- 1231 Gadd Rd
- 634 Gadd Rd
- 821 Sutton Dr
- 1233 Gadd Rd
- 1235 Northern Ct
- 620 Mountain Wood Dr
- 1308 Gadd Rd
- 5215 Austin Rd
- 1329 Clearpoint Dr
- 793 Wood Grove Cir
- 5908 Northwoods Dr
- 1331 Cloverdale Cir
- 5813 Northwoods Dr
- 1339 Cloverdale Cir
- 1340 Michael Ln
- 745 Soaring Eagle Cir
- 1011 Gadd Rd
- 4705 Metro Park Ln
- 137 Oyler Ln
- 5214 Hickory Woods Ln
- 5225 Old Hixson Pike
- 5221 Old Hixson Pike
- 1421 Cloverdale Cir
- 5114 Old Trail Unit 5116
- 4811 Brighton Ln
- 5713 Jana Ln Unit B
- 4411 Comet Trail
- 4831 Hunter Trail
- 5067 Elevated View
- 4927 Dyno Loop
- 4859 Dyno Loop
- 4898 Dyno Loop
- 5555 Hixson Pike
- 4298 Byrnewood Village Cir Unit D
- 26 Paulmar Dr
- 6226 Pine Marr Dr
