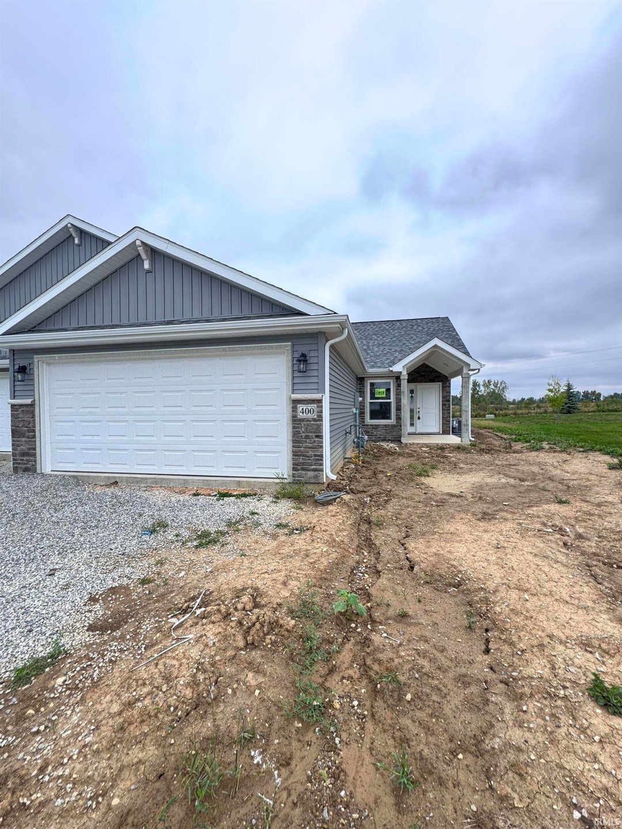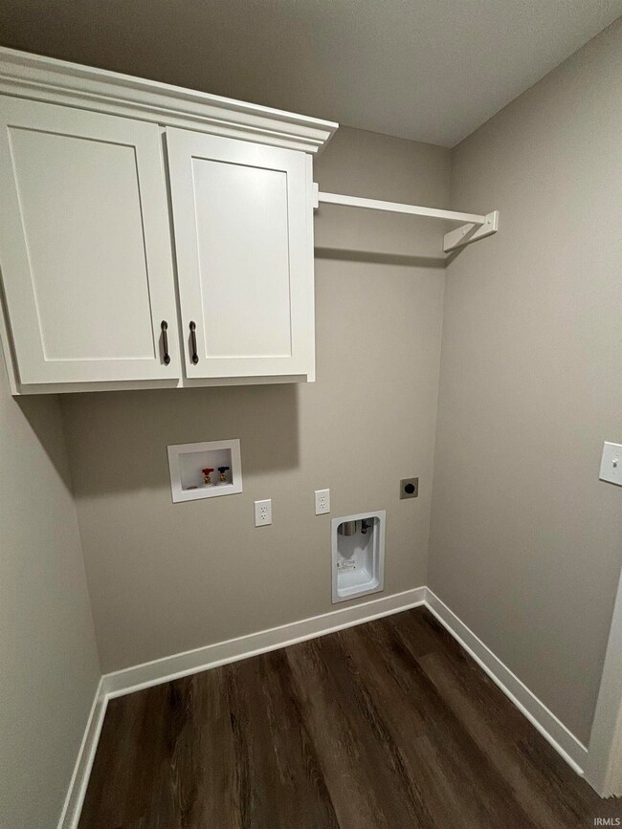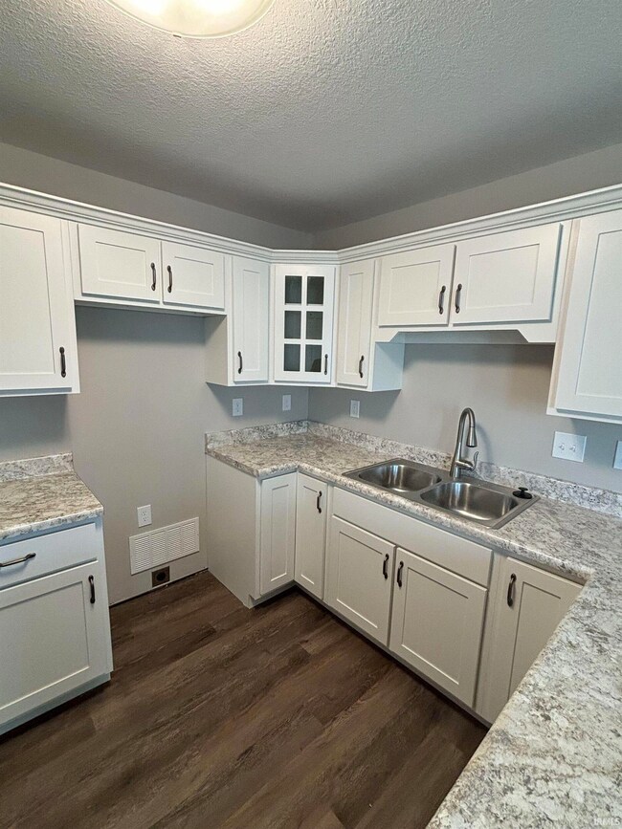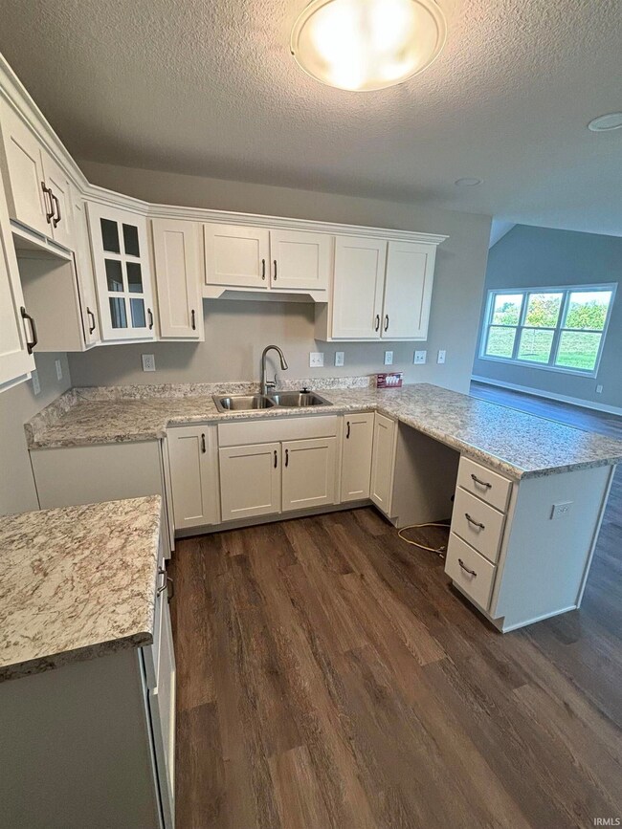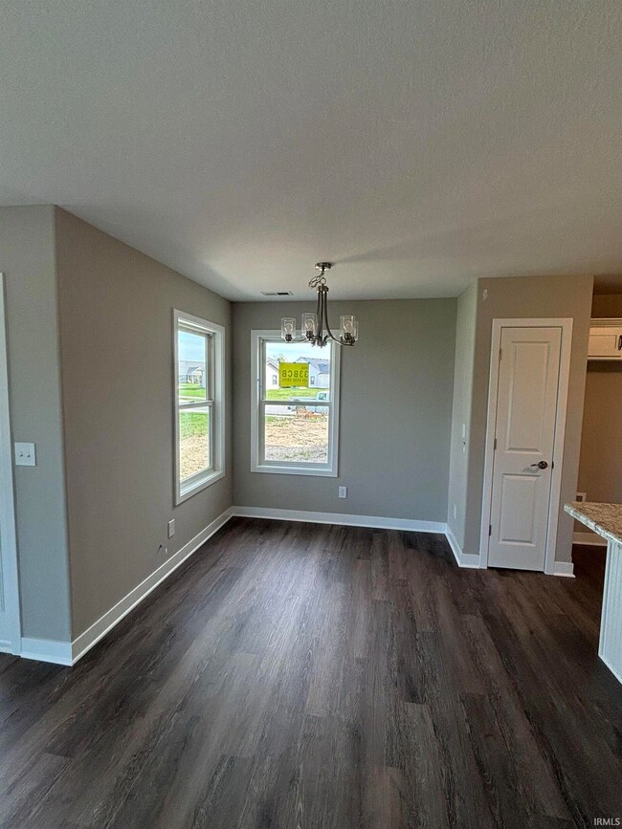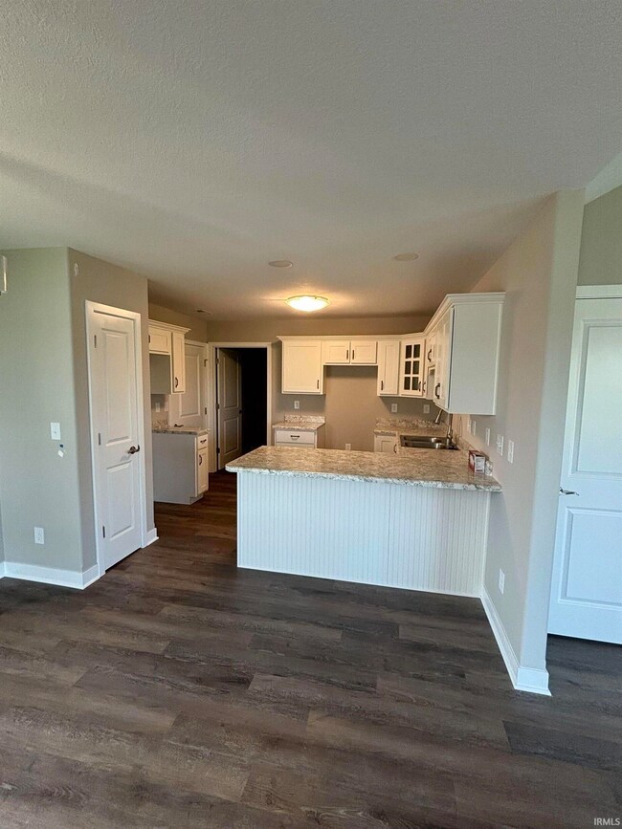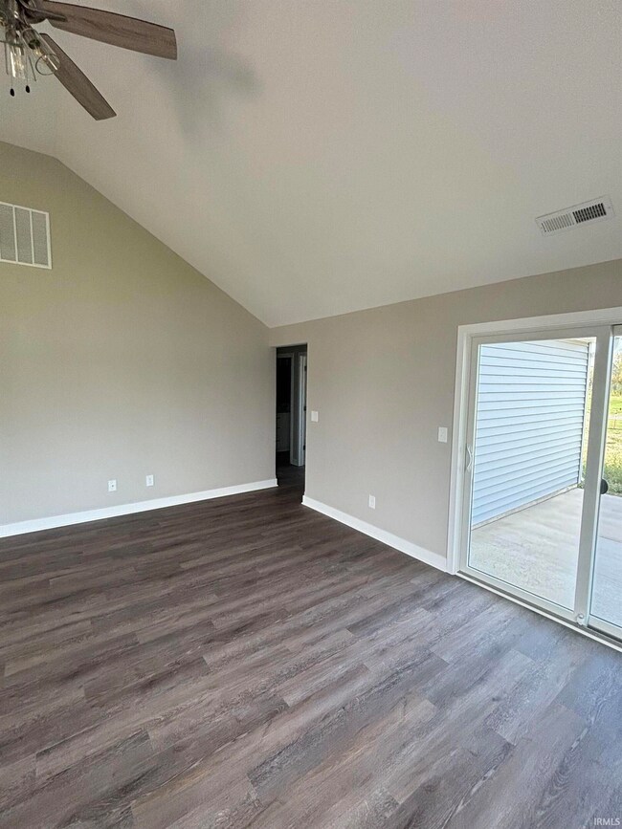
400 Gene Dr Roanoke, IN 46783
Highlights
- Covered patio or porch
- 1-Story Property
- Level Lot
- 2 Car Attached Garage
- Forced Air Heating and Cooling System
About This Home
As of February 2025Interior Features: Custom-built painted maple cabinets throughout. Premium stainless steel dishwasher and microhood. Upgraded premium countertop with a spot-resistant stainless steel pull-down kitchen faucet and an 8" deep stainless steel sink. Durable locking vinyl plank flooring in the kitchen, dining room, great room, laundry, and both bathrooms. Bathrooms feature upgraded cultured marble vanity tops with wave bowls, 36" tall vanities, high-rise elongated toilets, and upgraded fixtures. Primary bathroom includes a 5' walk-in shower with a luxurious rain showerhead. Great room boasts a chamfer ceiling, a lighted ceiling fan with speed control, and an upgraded interior lighting package. Rounded drywall corners and wide painted trim for a polished finish. Primary bedroom includes a walk-in closet and a lighted ceiling fan with speed control. Exterior Features: 6' glider patio door with a foot lock leading to a non-structural patio. Attractive exterior with a partial stone front, upgraded vinyl siding, and board and batten siding. Address stone, Landmark shingles, and upgraded exterior lighting. Front door with a sidelite for added curb appeal. Garage: Finished 2-car garage with a wireless keypad and door opener. Includes a dedicated electrical outlet for added convenience.
Last Agent to Sell the Property
CENTURY 21 Bradley Realty, Inc Brokerage Phone: 260-358-6412 Listed on: 07/05/2024

Property Details
Home Type
- Condominium
Est. Annual Taxes
- $60
Year Built
- Built in 2024
HOA Fees
- $107 Monthly HOA Fees
Parking
- 2 Car Attached Garage
Home Design
- Slab Foundation
- Stone Exterior Construction
- Vinyl Construction Material
Interior Spaces
- 1,201 Sq Ft Home
- 1-Story Property
Bedrooms and Bathrooms
- 2 Bedrooms
- 2 Full Bathrooms
Attic
- Storage In Attic
- Pull Down Stairs to Attic
Outdoor Features
- Covered patio or porch
Schools
- Roanoke Elementary School
- Crestview Middle School
- Huntington North High School
Utilities
- Forced Air Heating and Cooling System
- Heating System Uses Gas
Community Details
- $4 Other Monthly Fees
- Built by Ideal-Builders
- Claybrooke Subdivision
Listing and Financial Details
- Assessor Parcel Number 35-01-15-100-073.135-007
Ownership History
Purchase Details
Home Financials for this Owner
Home Financials are based on the most recent Mortgage that was taken out on this home.Purchase Details
Home Financials for this Owner
Home Financials are based on the most recent Mortgage that was taken out on this home.Similar Home in Roanoke, IN
Home Values in the Area
Average Home Value in this Area
Purchase History
| Date | Type | Sale Price | Title Company |
|---|---|---|---|
| Special Warranty Deed | -- | None Listed On Document | |
| Special Warranty Deed | -- | None Listed On Document | |
| Special Warranty Deed | $313,011 | Fidelity National Title | |
| Special Warranty Deed | $313,011 | Fidelity National Title |
Mortgage History
| Date | Status | Loan Amount | Loan Type |
|---|---|---|---|
| Open | $100,000 | New Conventional | |
| Previous Owner | $158,000 | New Conventional | |
| Previous Owner | $158,000 | New Conventional |
Property History
| Date | Event | Price | Change | Sq Ft Price |
|---|---|---|---|---|
| 02/28/2025 02/28/25 | Sold | $252,997 | -0.8% | $211 / Sq Ft |
| 02/06/2025 02/06/25 | Pending | -- | -- | -- |
| 07/05/2024 07/05/24 | For Sale | $254,994 | -- | $212 / Sq Ft |
Tax History Compared to Growth
Tax History
| Year | Tax Paid | Tax Assessment Tax Assessment Total Assessment is a certain percentage of the fair market value that is determined by local assessors to be the total taxable value of land and additions on the property. | Land | Improvement |
|---|---|---|---|---|
| 2024 | $60 | $2,600 | $2,600 | $0 |
| 2023 | $65 | $2,600 | $2,600 | $0 |
| 2022 | $64 | $2,600 | $2,600 | $0 |
| 2021 | $44 | $1,600 | $1,600 | $0 |
| 2020 | $45 | $1,600 | $1,600 | $0 |
| 2019 | $75 | $1,600 | $1,600 | $0 |
| 2018 | $45 | $1,600 | $1,600 | $0 |
Agents Affiliated with this Home
-
Brenda Williams

Seller's Agent in 2025
Brenda Williams
CENTURY 21 Bradley Realty, Inc
(260) 358-6412
221 Total Sales
-
Chelsea Johnson

Seller Co-Listing Agent in 2025
Chelsea Johnson
CENTURY 21 Bradley Realty, Inc
(260) 224-9185
215 Total Sales
-
Jacob Hege
J
Buyer's Agent in 2025
Jacob Hege
Uptown Realty Group
(260) 222-6970
67 Total Sales
Map
Source: Indiana Regional MLS
MLS Number: 202424831
APN: 35-01-15-100-073.135-007
- 433 Gene Dr
- 825 N Seminary St
- 863 Warren St
- 775 N Seminary St
- 420 Posey Hill St
- 599 N Seminary St
- 694 W Vine St
- 569 Nancyk Crossing
- 738 Waxwing Ct Unit 29
- 686 Frederick Crossing
- 451 Rockwell Ave
- tbd Kilsoquah
- TBD Feighner Rd
- 4548 E Station Rd
- 12300 County Line Rd
- 3452 E 716 N
- 7140 N U S 24 E
- 14612 Lower Huntington Rd
- 0 Ginger Rd
- 14002 Aboite Rd
