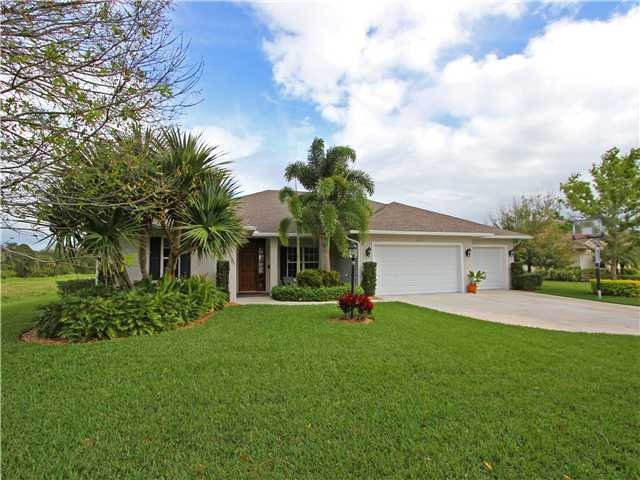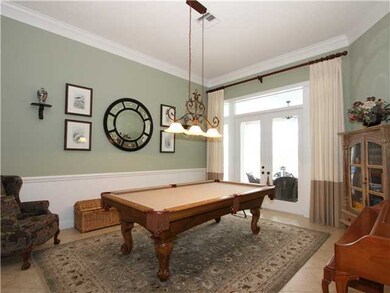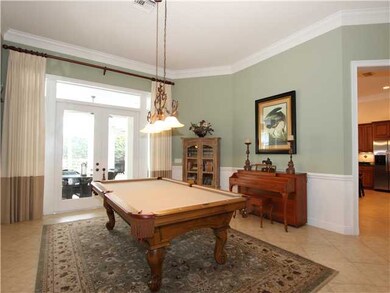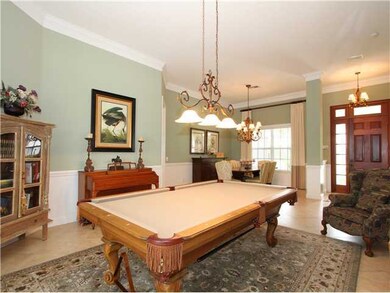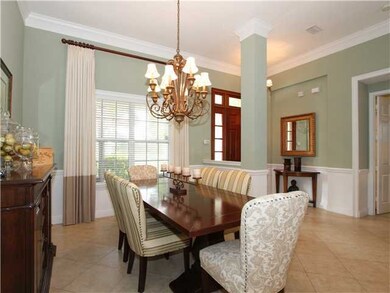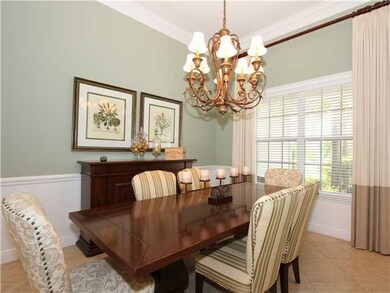
400 Greystone Ct SW Vero Beach, FL 32968
Vero Beach South NeighborhoodHighlights
- Outdoor Pool
- Roman Tub
- Covered patio or porch
- Vero Beach High School Rated A-
- High Ceiling
- Cul-De-Sac
About This Home
As of February 2018Luxurious executive style home w/gorgeous details including crown, wainscoting, trimwork, coffered ceiling! Large eat-in kitchen w/granite counters, stainless appliances, gas cooktop, tile bksplsh, under cabinet lighting, island w/sink & built-in wine rack. Cabana bath, outdoor shower, covered patio & sparkling screened pool! Private backyard & sideyard! 3 car garage! Rm szs aprx/sub err
Last Agent to Sell the Property
Compass Florida LLC License #3154924 Listed on: 01/21/2013

Home Details
Home Type
- Single Family
Est. Annual Taxes
- $3,065
Year Built
- Built in 2006
Lot Details
- Lot Dimensions are 59x140
- Cul-De-Sac
- West Facing Home
- Sprinkler System
Parking
- 3 Car Attached Garage
- Garage Door Opener
- Driveway
Home Design
- Shingle Roof
- Stucco
Interior Spaces
- 1-Story Property
- Crown Molding
- High Ceiling
- Blinds
- French Doors
- Property Views
Kitchen
- Built-In Oven
- Cooktop
- Microwave
- Dishwasher
- Kitchen Island
- Disposal
Flooring
- Carpet
- Tile
Bedrooms and Bathrooms
- 4 Bedrooms
- Split Bedroom Floorplan
- Walk-In Closet
- 3 Full Bathrooms
- Roman Tub
- Bathtub
Laundry
- Laundry Room
- Dryer
- Washer
Pool
- Outdoor Pool
- Outdoor Shower
- Screen Enclosure
Outdoor Features
- Covered patio or porch
- Rain Gutters
Utilities
- Central Heating and Cooling System
- Electric Water Heater
Community Details
- Association fees include common areas, insurance
- Greystone Subdivision
Listing and Financial Details
- Tax Lot 9
- Assessor Parcel Number 33392100008000000009.0
Ownership History
Purchase Details
Home Financials for this Owner
Home Financials are based on the most recent Mortgage that was taken out on this home.Purchase Details
Purchase Details
Home Financials for this Owner
Home Financials are based on the most recent Mortgage that was taken out on this home.Purchase Details
Home Financials for this Owner
Home Financials are based on the most recent Mortgage that was taken out on this home.Purchase Details
Home Financials for this Owner
Home Financials are based on the most recent Mortgage that was taken out on this home.Similar Homes in Vero Beach, FL
Home Values in the Area
Average Home Value in this Area
Purchase History
| Date | Type | Sale Price | Title Company |
|---|---|---|---|
| Warranty Deed | $430,000 | Haror Title & Escorw Inc | |
| Interfamily Deed Transfer | -- | None Available | |
| Warranty Deed | $355,000 | Attorney | |
| Warranty Deed | $79,900 | Oceanside Title & Escrow | |
| Warranty Deed | $49,900 | -- |
Mortgage History
| Date | Status | Loan Amount | Loan Type |
|---|---|---|---|
| Previous Owner | $284,000 | New Conventional | |
| Previous Owner | $358,000 | Construction | |
| Previous Owner | $44,900 | No Value Available |
Property History
| Date | Event | Price | Change | Sq Ft Price |
|---|---|---|---|---|
| 02/15/2018 02/15/18 | Sold | $430,000 | -4.2% | $143 / Sq Ft |
| 01/16/2018 01/16/18 | Pending | -- | -- | -- |
| 12/22/2017 12/22/17 | For Sale | $449,000 | +26.5% | $149 / Sq Ft |
| 05/10/2013 05/10/13 | Sold | $355,000 | -4.0% | $119 / Sq Ft |
| 04/10/2013 04/10/13 | Pending | -- | -- | -- |
| 01/21/2013 01/21/13 | For Sale | $369,900 | -- | $124 / Sq Ft |
Tax History Compared to Growth
Tax History
| Year | Tax Paid | Tax Assessment Tax Assessment Total Assessment is a certain percentage of the fair market value that is determined by local assessors to be the total taxable value of land and additions on the property. | Land | Improvement |
|---|---|---|---|---|
| 2024 | $3,983 | $337,168 | -- | -- |
| 2023 | $3,983 | $318,122 | $0 | $0 |
| 2022 | $3,942 | $308,856 | $0 | $0 |
| 2021 | $3,937 | $299,860 | $0 | $0 |
| 2020 | $3,924 | $295,720 | $0 | $0 |
| 2019 | $3,935 | $289,072 | $0 | $0 |
| 2018 | $3,750 | $273,326 | $0 | $0 |
| 2017 | $3,720 | $267,704 | $0 | $0 |
| 2016 | $3,631 | $259,430 | $0 | $0 |
| 2015 | $3,759 | $257,630 | $0 | $0 |
| 2014 | $3,659 | $255,590 | $0 | $0 |
Agents Affiliated with this Home
-
Kelly Fischer

Seller's Agent in 2018
Kelly Fischer
One Sotheby's Int'l Realty
(772) 321-6397
89 in this area
399 Total Sales
-
Alex MacWilliam

Buyer's Agent in 2018
Alex MacWilliam
Alex MacWilliam, Inc.
(772) 473-6972
3 in this area
27 Total Sales
-
Scott Reynolds

Seller's Agent in 2013
Scott Reynolds
Compass Florida LLC
(772) 321-2113
92 in this area
700 Total Sales
-
Shane Reynolds

Seller Co-Listing Agent in 2013
Shane Reynolds
Keller Williams Realty of VB
(772) 321-4119
52 in this area
297 Total Sales
Map
Source: REALTORS® Association of Indian River County
MLS Number: 133984
APN: 33-39-21-00008-0000-00009.0
- 412 N Key Lime Square SW
- 400 Sapphire Way SW
- 240 44th Terrace SW
- 5230 E 1st Square SW
- 4730 Josephine Manor SW
- 375 E Temple Ct SW
- 4440 Jacqueline Manor SW
- 5105 E 1st Square SW
- 568 Calamondin Way SW
- 508 Calamondin Way SW
- 5075 E 1st Square SW
- 76 48th Ave
- 4384 2nd Square SW
- 5505 Temple Terrace SW
- 305 Bourdeaux Dr SW
- 105 47th Ave
- 465 E Tangerine Square SW
- 5561 W 1st Square SW
- 200 56th Dr SW
- 597 44th Ave SW
