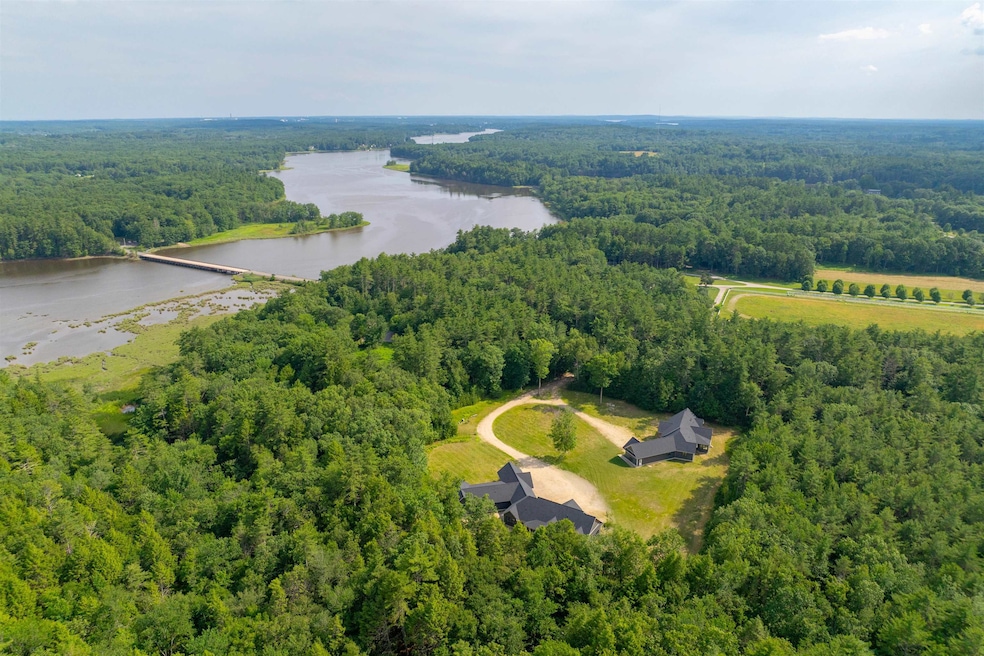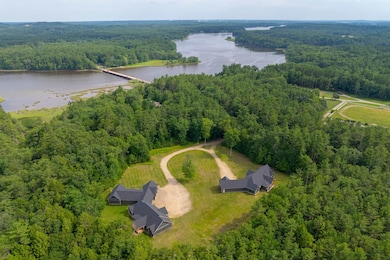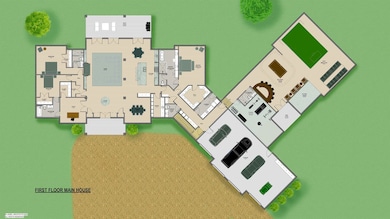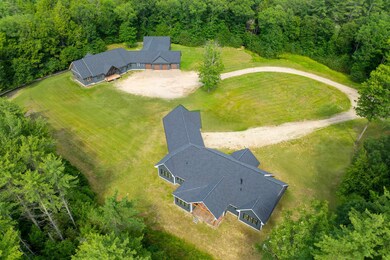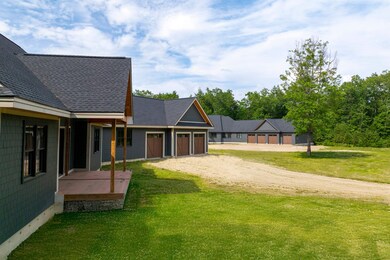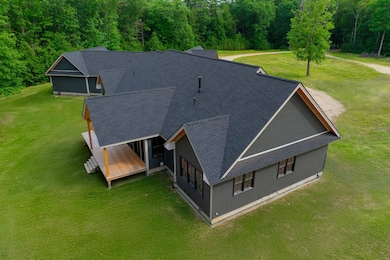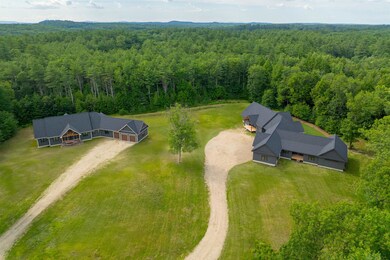Estimated payment $24,535/month
Highlights
- New Construction
- Craftsman Architecture
- Recreation Room
- 5 Acre Lot
- Secluded Lot
- Wooded Lot
About This Home
The most amazing multigenerational compound in Dover’s exclusive area of high end homes and abutting conservation land. Minutes to private golf course and within walking distance to boat launch. This compound is located on 5 acres of private lot full of lush surroundings. There are 2 separated custom craftsman style homes. This is your forever home with main house featuring 7970 sq ft thoughtfully designed with high end finishes all on one level. 4 bedrooms/office. 5 bathrooms. Gorgeous hardwood floors throughout. Light coming in every area of the home. Every bedroom has an en suite full bathroom, primary bedroom offers amazing bathroom, huge walk in closet. Easy access laundry room. 4 zone hydro air system by propane with fresh air exchange. 9 foot ceilings throughout entire home. Great room offers 20 ft ceilings, gas linear fireplace and amazing transom windows leading to a deck. In ground pool design available. Walk in pantry with sink and storage. This main home has the ultimate recreation wing with over 2400 sq ft, including a fitness center, bar, billiards room, putting green and 20 ft ceiling golf simulator room with stadium seating. AMAZING at home entertainment facility with separate entrance. 4 car garage and plans for a barn. Second separate home is over 5200 sq ft. Live in main house and rent out the other. Second home is mirror image of main house minus the recreation wing.
Home Details
Home Type
- Single Family
Est. Annual Taxes
- $35,212
Year Built
- Built in 2025 | New Construction
Lot Details
- 5 Acre Lot
- Secluded Lot
- Level Lot
- Wooded Lot
- Property is zoned R-40
Parking
- 7 Car Garage
- Dirt Driveway
Home Design
- Craftsman Architecture
- Concrete Foundation
- Wood Frame Construction
Interior Spaces
- 13,190 Sq Ft Home
- Property has 1 Level
- Mud Room
- Entrance Foyer
- Great Room
- Dining Room
- Recreation Room
- Home Gym
- Laundry Room
Bedrooms and Bathrooms
- 8 Bedrooms
- En-Suite Primary Bedroom
- En-Suite Bathroom
Basement
- Basement Fills Entire Space Under The House
- Interior Basement Entry
Schools
- Horne Street Elementary School
- Dover Middle School
- Dover High School
Utilities
- Central Air
- Underground Utilities
- Drilled Well
Listing and Financial Details
- Legal Lot and Block 2 / A
- Assessor Parcel Number N
Map
Home Values in the Area
Average Home Value in this Area
Property History
| Date | Event | Price | Change | Sq Ft Price |
|---|---|---|---|---|
| 07/11/2025 07/11/25 | For Sale | $3,900,000 | -- | $321 / Sq Ft |
Source: PrimeMLS
MLS Number: 5051208
- 4 Winterberry Dr
- 74 Saddle Trail Dr
- 32 Wisteria Dr
- 74 Childs Dr
- 24 Waterside Ln
- 25 Schooner Dr
- 80 Indian Rivers Dr
- 52 Dover Rd
- 118 Cocheco St
- Lot 8 Emerson Ridge Unit 8
- 36 Townsend Dr
- 6 Granite St
- 1 Sonia Dr
- 3 Cocheco St
- 10 Sonia Dr
- 55 Pointe Place Unit 102
- 55 Pointe Place Unit 202
- 55 Pointe Place Unit 103
- 55 Pointe Place Unit 301
- 55 Pointe Place Unit 303
- 65 Baer Rd
- 30 Atlantic Ave
- 12 Magnolia Dr
- 149 Portland Ave
- 2 Atlantic Ave
- 2 Atlantic Ave
- 109 Portland Ave Unit Dover Condo
- 50 Pointe Place
- 808 Cocheco Ct Unit 808 Cocheco Court
- 17 Forest St Unit 17
- 14 Forest St
- 48 Cricketbrook
- 96 Broadway Unit A
- 17 Hanson St
- 17.5 Hanson St
- 14 Centennial Dr
- 189 Central Ave Unit 189A Central Avenue
- 177 Central Ave Unit 1
- 4 E Watson St Unit 3
- 14 Preble St
