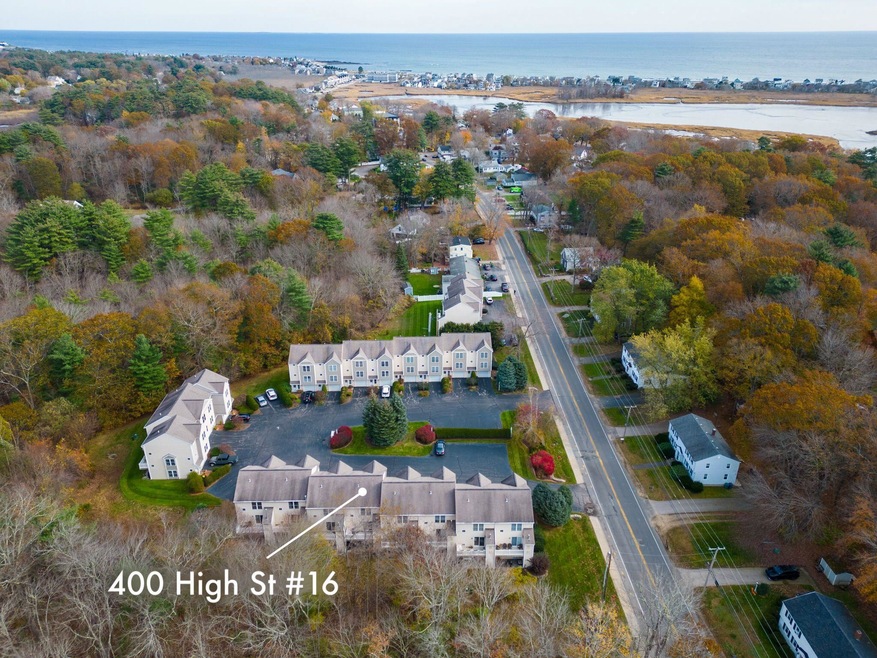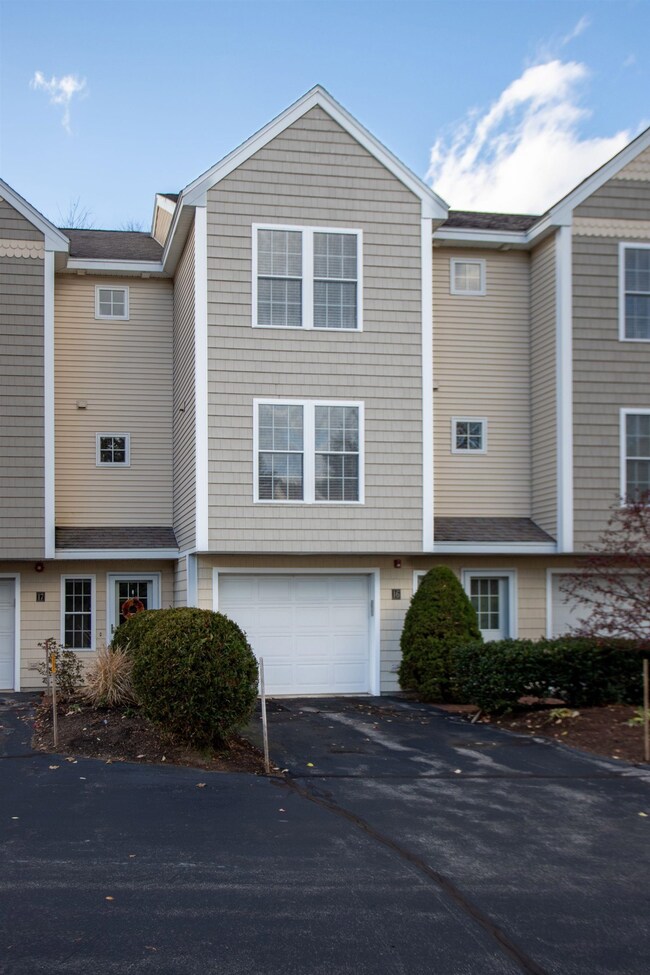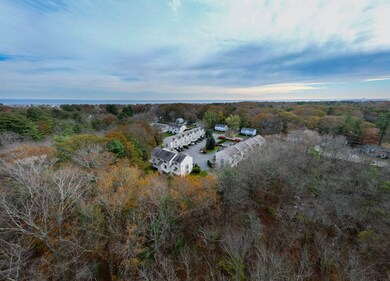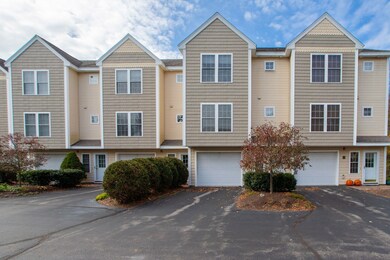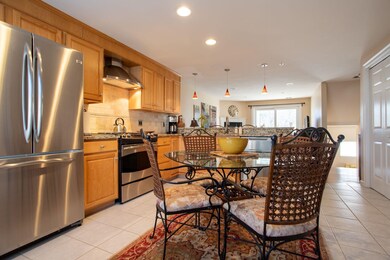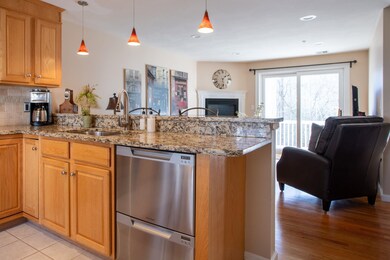
400 High St Unit 16 Hampton, NH 03842
Estimated Value: $497,000 - $563,000
Highlights
- Deck
- Vaulted Ceiling
- Combination Kitchen and Living
- Adeline C. Marston Elementary School Rated A-
- Wood Flooring
- 1 Car Direct Access Garage
About This Home
As of January 2024Nicely situated back from the road, this desirable townhome is conveniently located just a short walk to North Beach. Interior floor plan includes 2 bedrooms and 2.5 baths. Main living area features an open concept eat in kitchen with granite counters, granite peninsula island with seating, stainless steel appliances including a Fisher & Paykel double drawer dishwasher and plenty of cabinet storage. Relax in the comfortable living room with gas fireplace and enjoy easy access to the private deck overlooking a peaceful wooded setting. The laundry and a 1/2 bath are also on this 2nd level. Primary bedroom suite consists of a vaulted ceiling, walk in closet and full bath. 2nd bedroom and full bath are also included on the 3rd floor. Great storage on 1st level in the main front entry. Improvements include: new high efficiency furnace and a/c, tankless water heater, stainless steel appliances, hardwood flooring, 2 glass and screen security doors plus 2 ceiling fans with lights in both bedrooms. 1 car garage, plus 1 vehicle parking in front of garage, plenty of parking for guests and low maintenance living. Sea Oaks Condo Association is a well self managed association with 2 pets allowed with board approval. Great opportunity to live near the beach and cherish living at the seacoast. Showings to begin at the open house on Friday, December 1st from 1-3, on Saturday, December 2nd from 1-3 and on Sunday December 3rd 1-3.
Last Agent to Sell the Property
Carey Giampa, LLC/Rye License #008699 Listed on: 11/29/2023

Townhouse Details
Home Type
- Townhome
Est. Annual Taxes
- $4,883
Year Built
- Built in 2001
HOA Fees
- $305 Monthly HOA Fees
Parking
- 1 Car Direct Access Garage
- Automatic Garage Door Opener
- Shared Driveway
Home Design
- Slab Foundation
- Wood Frame Construction
- Shingle Roof
- Vinyl Siding
Interior Spaces
- 1,192 Sq Ft Home
- 2-Story Property
- Vaulted Ceiling
- Ceiling Fan
- Gas Fireplace
- Combination Kitchen and Living
- Dining Area
- Storage
Kitchen
- Gas Range
- Microwave
- Dishwasher
- Kitchen Island
Flooring
- Wood
- Tile
Bedrooms and Bathrooms
- 2 Bedrooms
- En-Suite Primary Bedroom
- Walk-In Closet
Laundry
- Laundry on upper level
- Dryer
- Washer
Partially Finished Basement
- Walk-Out Basement
- Connecting Stairway
- Interior Basement Entry
- Basement Storage
Schools
- Adeline C. Marston Elementary School
- Hampton Academy Junior High School
- Winnacunnet High School
Utilities
- Forced Air Heating System
- Heating System Uses Natural Gas
- Natural Gas Water Heater
- Cable TV Available
Additional Features
- Deck
- Landscaped
Listing and Financial Details
- Legal Lot and Block 16 / 1
Community Details
Overview
- Master Insurance
- Sea Oaks Condo Assoc Condos
Recreation
- Snow Removal
Ownership History
Purchase Details
Home Financials for this Owner
Home Financials are based on the most recent Mortgage that was taken out on this home.Purchase Details
Purchase Details
Purchase Details
Home Financials for this Owner
Home Financials are based on the most recent Mortgage that was taken out on this home.Similar Home in Hampton, NH
Home Values in the Area
Average Home Value in this Area
Purchase History
| Date | Buyer | Sale Price | Title Company |
|---|---|---|---|
| John | -- | None Available | |
| Serino John F | $505,000 | None Available | |
| Nancy Farrell Ret | -- | -- | |
| Farrell Nancy | $260,000 | -- |
Mortgage History
| Date | Status | Borrower | Loan Amount |
|---|---|---|---|
| Previous Owner | Farrell Nancy | $75,000 |
Property History
| Date | Event | Price | Change | Sq Ft Price |
|---|---|---|---|---|
| 01/12/2024 01/12/24 | Sold | $505,000 | +1.0% | $424 / Sq Ft |
| 12/14/2023 12/14/23 | Pending | -- | -- | -- |
| 11/29/2023 11/29/23 | For Sale | $499,900 | -- | $419 / Sq Ft |
Tax History Compared to Growth
Tax History
| Year | Tax Paid | Tax Assessment Tax Assessment Total Assessment is a certain percentage of the fair market value that is determined by local assessors to be the total taxable value of land and additions on the property. | Land | Improvement |
|---|---|---|---|---|
| 2024 | $6,199 | $503,200 | $0 | $503,200 |
| 2023 | $5,164 | $308,300 | $0 | $308,300 |
| 2022 | $4,883 | $308,300 | $0 | $308,300 |
| 2021 | $4,883 | $308,300 | $0 | $308,300 |
| 2020 | $4,908 | $308,100 | $0 | $308,100 |
| 2019 | $4,933 | $308,100 | $0 | $308,100 |
| 2018 | $4,405 | $258,800 | $0 | $258,800 |
| 2017 | $4,237 | $258,800 | $0 | $258,800 |
| 2016 | $4,162 | $258,800 | $0 | $258,800 |
| 2015 | $4,742 | $247,500 | $0 | $247,500 |
| 2014 | $4,532 | $247,500 | $0 | $247,500 |
Agents Affiliated with this Home
-
Lauren Stone

Seller's Agent in 2024
Lauren Stone
Carey Giampa, LLC/Rye
(603) 944-1368
115 in this area
366 Total Sales
-
Patrick Carey

Buyer's Agent in 2024
Patrick Carey
Carey Giampa, LLC/Seabrook Beach
(603) 583-1000
21 in this area
139 Total Sales
Map
Source: PrimeMLS
MLS Number: 4978863
APN: HMPT-000166-000000-000001-000016
- 36 Dunvegan Woods
- 1 Dunvegan Woods
- 338 High St
- 5 Mccarron Dr
- 330 High St
- 481 High St Unit 5
- 15 Mill Pond Ln
- 512 High St
- 92 Mace Rd
- 22 Sanborn Rd
- 71 Esker Rd Unit B
- 283 High St
- 2B Novas Crossing
- 6 Mohawk St
- 70 Kings Hwy Unit 111
- 70 Kings Hwy Unit 62
- 6 Rings Terrace
- 13 15th St
- 182 Kings Hwy
- 3 Playhouse Cir
- 400 High St Unit 9
- 400 High St Unit 8
- 400 High St Unit 7
- 400 High St Unit 6
- 400 High St Unit 5
- 400 High St Unit 4
- 400 High St Unit 3
- 400 High St Unit 24
- 400 High St Unit 23
- 400 High St Unit 22
- 400 High St Unit 21
- 400 High St Unit 20
- 400 High St Unit 19
- 400 High St Unit 17
- 400 High St Unit 16
- 400 High St Unit 15
- 400 High St Unit 14
- 400 High St Unit 13
- 400 High St Unit 12
- 400 High St Unit 11
