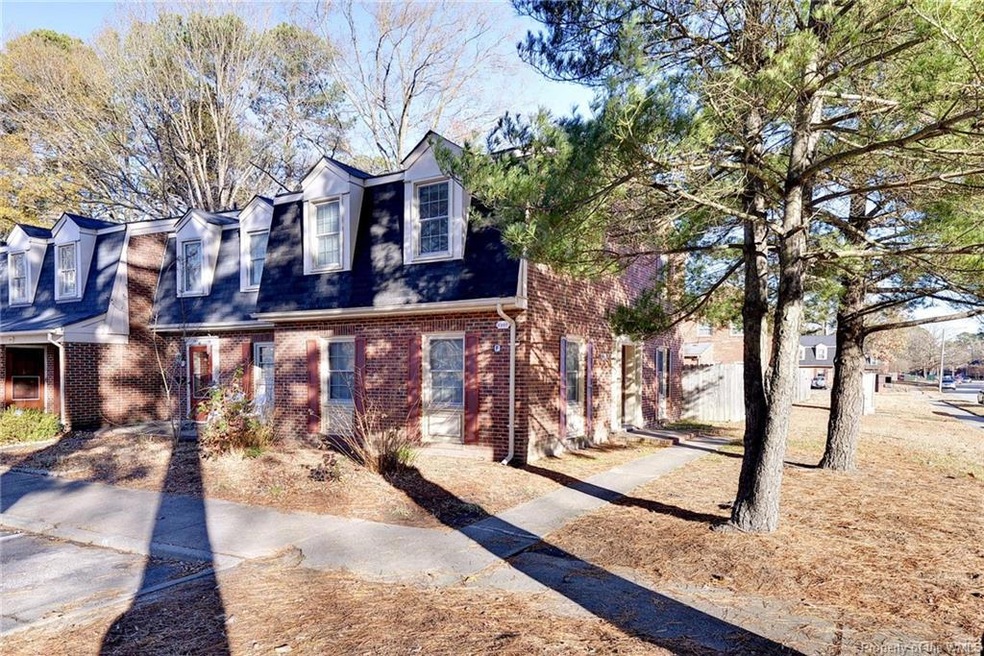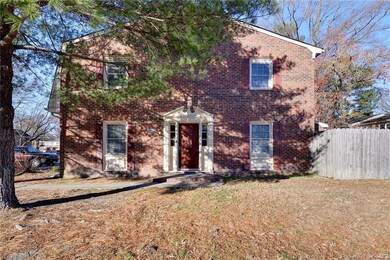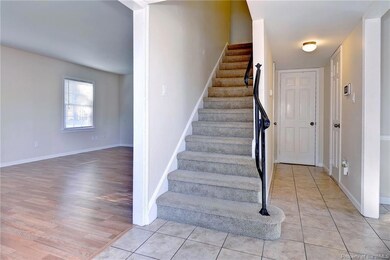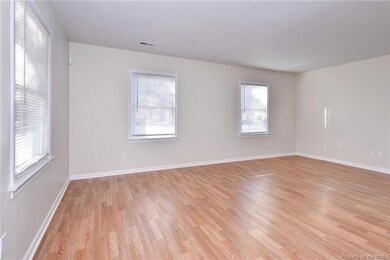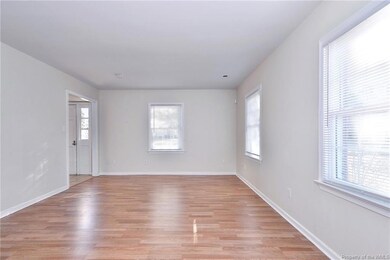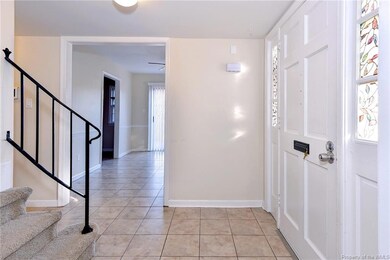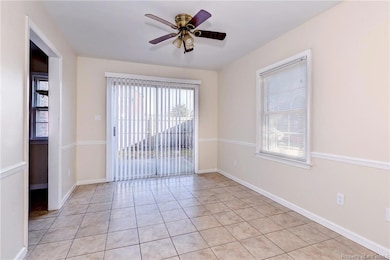
400 Hustings Ln Newport News, VA 23608
Epes NeighborhoodEstimated Value: $179,000 - $195,000
Highlights
- Corner Lot
- Community Playground
- Forced Air Heating and Cooling System
- Patio
- Tile Flooring
- Ceiling Fan
About This Home
As of January 2022Bright & Spacious End Unit Townhome with Many Upgrades! Large Kitchen w/Stainless Appliances open to Dining Area. Large Family Room and Half Bath on First Floor. Upstairs Primary Bedroom has Private Bath recently Updated with Tiled Tub/Shower. 2 Additional Bedrooms and Full Bathroom. Sliding Doors Open to your Private Back Yard w/Patio and Privacy Fence. Move in Ready!
Last Agent to Sell the Property
Garrett Realty Partners License #0225215432 Listed on: 12/14/2021

Last Buyer's Agent
Non-Member Non-Member
Williamsburg Multiple Listing Service
Townhouse Details
Home Type
- Townhome
Est. Annual Taxes
- $1,496
Year Built
- Built in 1973
Lot Details
- 1,307 Sq Ft Lot
- Back Yard Fenced
Parking
- Assigned Parking
Home Design
- Brick Exterior Construction
- Slab Foundation
- Fire Rated Drywall
- Asphalt Shingled Roof
Interior Spaces
- 1,422 Sq Ft Home
- 2-Story Property
- Ceiling Fan
- Dining Area
- Pull Down Stairs to Attic
Kitchen
- Range
- Microwave
- Dishwasher
- Disposal
Flooring
- Carpet
- Laminate
- Tile
- Vinyl
Bedrooms and Bathrooms
- 3 Bedrooms
Home Security
Outdoor Features
- Patio
Schools
- Willis A. Jenkins Elementary School
- Mary Passage Middle School
- Denbigh High School
Utilities
- Forced Air Heating and Cooling System
- Heat Pump System
- Electric Water Heater
Listing and Financial Details
- Assessor Parcel Number 098.00-04-06
Community Details
Overview
- Association fees include comm area maintenance, common area, yard maintenance
- Association Phone (757) 898-7794
- Property managed by Courthouse Green First Homes
Recreation
- Community Playground
Additional Features
- Common Area
- Fire and Smoke Detector
Ownership History
Purchase Details
Home Financials for this Owner
Home Financials are based on the most recent Mortgage that was taken out on this home.Purchase Details
Purchase Details
Purchase Details
Home Financials for this Owner
Home Financials are based on the most recent Mortgage that was taken out on this home.Purchase Details
Home Financials for this Owner
Home Financials are based on the most recent Mortgage that was taken out on this home.Similar Homes in Newport News, VA
Home Values in the Area
Average Home Value in this Area
Purchase History
| Date | Buyer | Sale Price | Title Company |
|---|---|---|---|
| Kennell Marguarette | $96,600 | -- | |
| Khan Navaid | $47,000 | -- | |
| Secretary Of Hud Of Washington | $133,882 | -- | |
| Rivera Julio | $129,900 | -- | |
| Dress Abram M | $78,900 | -- |
Mortgage History
| Date | Status | Borrower | Loan Amount |
|---|---|---|---|
| Open | Kennell Marguarette | $2,500 | |
| Open | Kennell Marguarette | $94,850 | |
| Previous Owner | Rivera Julio | $6,200 | |
| Previous Owner | Rivera Julio | $128,600 | |
| Previous Owner | Dress Abram M | $77,681 |
Property History
| Date | Event | Price | Change | Sq Ft Price |
|---|---|---|---|---|
| 01/24/2022 01/24/22 | Sold | $152,000 | +4.8% | $107 / Sq Ft |
| 12/17/2021 12/17/21 | Pending | -- | -- | -- |
| 12/14/2021 12/14/21 | For Sale | $145,000 | -- | $102 / Sq Ft |
Tax History Compared to Growth
Tax History
| Year | Tax Paid | Tax Assessment Tax Assessment Total Assessment is a certain percentage of the fair market value that is determined by local assessors to be the total taxable value of land and additions on the property. | Land | Improvement |
|---|---|---|---|---|
| 2024 | $2,070 | $175,400 | $39,100 | $136,300 |
| 2023 | $1,997 | $156,800 | $34,000 | $122,800 |
| 2022 | $1,729 | $131,800 | $29,300 | $102,500 |
| 2021 | $1,370 | $112,300 | $22,500 | $89,800 |
| 2020 | $1,300 | $94,500 | $18,000 | $76,500 |
| 2019 | $1,234 | $89,500 | $18,000 | $71,500 |
| 2018 | $1,205 | $87,400 | $18,000 | $69,400 |
| 2017 | $1,205 | $87,400 | $18,000 | $69,400 |
| 2016 | $1,201 | $87,400 | $18,000 | $69,400 |
| 2015 | $1,195 | $87,400 | $18,000 | $69,400 |
| 2014 | $1,079 | $91,100 | $18,000 | $73,100 |
Agents Affiliated with this Home
-
Jenna Heuser

Seller's Agent in 2022
Jenna Heuser
Garrett Realty Partners
(757) 871-7859
4 in this area
322 Total Sales
-
N
Buyer's Agent in 2022
Non-Member Non-Member
VA_WMLS
Map
Source: Williamsburg Multiple Listing Service
MLS Number: 2104759
APN: 098.00-04-05
- 404 Hustings Ln Unit E
- 301 Advocate Ct Unit A
- 371 Advocate Ct
- 371 Advocate Ct Unit A
- 390 Jury Ln Unit E
- 394 Deputy Ln Unit C
- 392 Deputy Ln Unit D
- 14501 Old Courthouse Way
- 304 Circuit Ln Unit A
- 515 Parliament Ln
- 363 Deputy Ln Unit F
- 350 Paulette Dr
- 333 Bexley Park Way
- 14375 Old Courthouse Way
- 492 Denbigh Blvd
- 128 John Rolfe Dr
- 385 Susan Constant Dr
- 114 Tillerson Dr
- 108 Prince William Rd
- 328 Thalia Dr
- 400 Hustings Ln Unit E
- 400 Hustings Ln Unit A
- 400 Hustings Ln Unit D
- 400 Hustings Ln Unit F
- 400 Hustings Ln Unit C
- 400 Hustings Ln Unit B
- 400 Hustings Ln
- 400-D Hustings Ln
- 400-F Hustings Ln
- 400-C Hustings Ln
- 400 Hustings Lane #B Ln
- 400-B Hustings Ln
- 400-A Hustings Ln
- 14563-C Old Courthouse Way
- 14563-D Old Courthouse Way
- 14563-B Old Courthouse Way
- 14563-A Old Courthouse Way
- 402-F Hustings Ln
- 14563 Old Courthouse Way Unit A
- 14563 Old Courthouse Way Unit D
