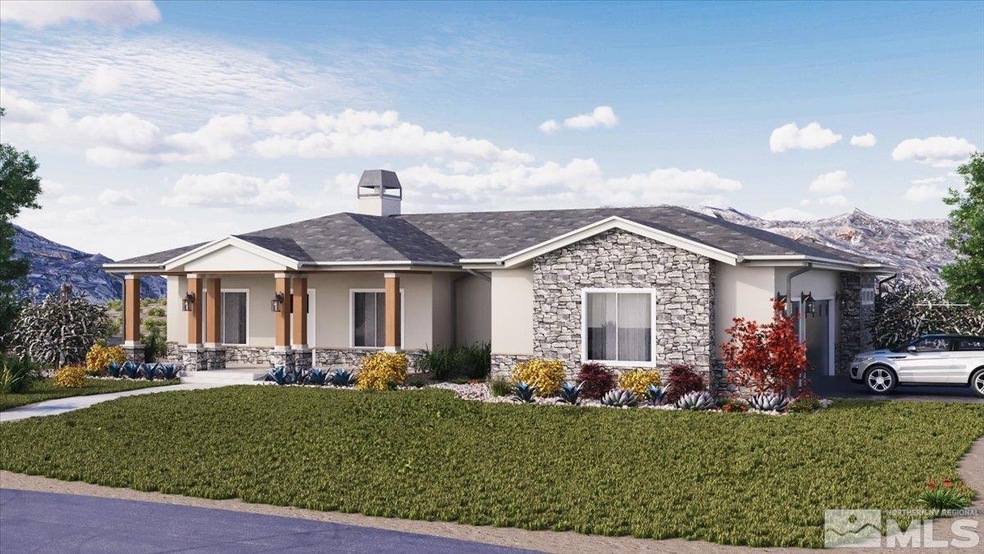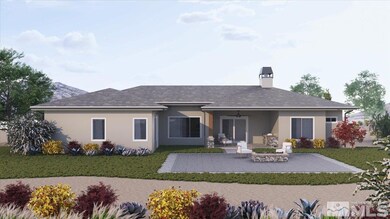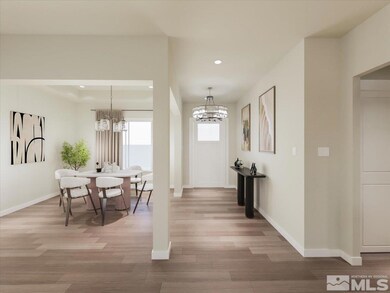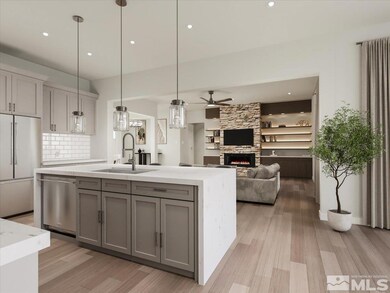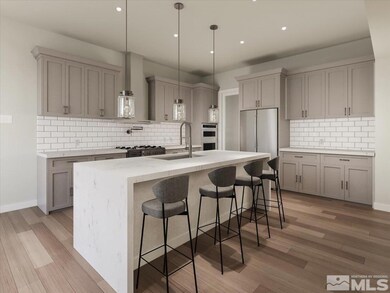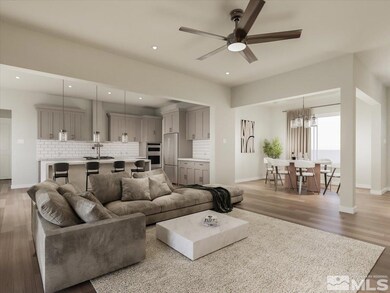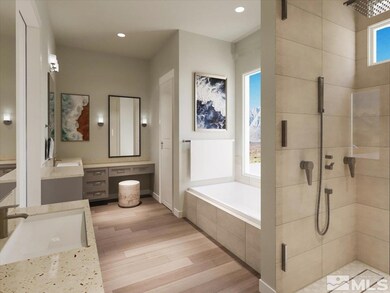
400 Kelsey Ct Unit Lot 4 Johnson Lane, NV 89423
Highlights
- RV Access or Parking
- High Ceiling
- No HOA
- Pinon Hills Elementary School Rated A-
- Great Room
- Breakfast Area or Nook
About This Home
As of December 2024Brand New Home by local award winning builder. Renderings are of a similar home. This home sits on a 1 acre homesite in Johnson Lane. This inviting residence features 4 bedrooms and 3.5 baths, offering comfort and style. Step inside and be greeted by an open-concept layout that effortlessly blends living and dining areas, creating an ideal space for both relaxation and entertainment., Whether you're hosting a gathering or enjoying a quiet evening at home, the kitchen's functionality caters to your every need. Retreat to the spacious primary bedroom, where tranquility and comfort await. With enough space for a cozy sitting area, it's a perfect private oasis. The attached en-suite bathroom offers both a soaking tub and a walk-in shower. Step outside to the backyard, a canvas ready for your personal touch. Enjoy nearby parks, shopping centers, and dining options. Don't miss the opportunity.
Home Details
Home Type
- Single Family
Est. Annual Taxes
- $1,507
Year Built
- Built in 2024
Lot Details
- 1.03 Acre Lot
- Back Yard Fenced
- Level Lot
Parking
- 3 Car Attached Garage
- Garage Door Opener
- RV Access or Parking
Home Design
- Pitched Roof
- Shingle Roof
- Composition Roof
- Stick Built Home
- Stucco
Interior Spaces
- 2,671 Sq Ft Home
- 1-Story Property
- High Ceiling
- Ceiling Fan
- Double Pane Windows
- Great Room
- Living Room with Fireplace
- Combination Kitchen and Dining Room
- Crawl Space
- Fire and Smoke Detector
- Property Views
Kitchen
- Breakfast Area or Nook
- Breakfast Bar
- Double Oven
- Gas Cooktop
- Dishwasher
- No Kitchen Appliances
- Kitchen Island
- Disposal
Flooring
- Carpet
- Laminate
Bedrooms and Bathrooms
- 4 Bedrooms
- Walk-In Closet
- Dual Sinks
- Primary Bathroom Bathtub Only
- Primary Bathroom includes a Walk-In Shower
Laundry
- Laundry Room
- Sink Near Laundry
- Laundry Cabinets
Outdoor Features
- Patio
Schools
- Pinon Hills Elementary School
- Carson Valley Middle School
- Douglas High School
Utilities
- Refrigerated Cooling System
- Forced Air Heating and Cooling System
- Heating System Uses Natural Gas
- Gas Water Heater
Community Details
- No Home Owners Association
Listing and Financial Details
- Home warranty included in the sale of the property
- Assessor Parcel Number 142028612004
Similar Homes in the area
Home Values in the Area
Average Home Value in this Area
Property History
| Date | Event | Price | Change | Sq Ft Price |
|---|---|---|---|---|
| 12/05/2024 12/05/24 | Sold | $1,086,497 | +3.5% | $407 / Sq Ft |
| 09/18/2024 09/18/24 | Pending | -- | -- | -- |
| 08/16/2024 08/16/24 | For Sale | $1,050,000 | -- | $393 / Sq Ft |
Tax History Compared to Growth
Agents Affiliated with this Home
-
Matthew Carter

Seller's Agent in 2024
Matthew Carter
Ink Realty
(775) 690-2984
14 in this area
356 Total Sales
-
David Clark

Buyer's Agent in 2024
David Clark
Ink Realty
(530) 305-2768
5 in this area
60 Total Sales
Map
Source: Northern Nevada Regional MLS
MLS Number: 240010506
- 400 Kelsey Ct
- 2975 Del Rio Ln
- 1367 Porter Dr
- 2976 Del Rio Ln
- 2987 San Mateo Dr
- 1314 Santa Cruz Dr
- 1266 N Santa Barbara Dr
- 2866 Rio Vista Dr
- 2937 La Cresta Cir
- 1340 Santa Cruz Dr
- 2866 La Cresta Cir
- 1356 Stephanie Way
- 1354 Stephanie Way
- 1309 Raeline Ln
- 1147 Country Club Dr
- 1184 Stephanie Way
- 1131 Country Club Dr
- 1358 Downs Dr
- 2703 Clapham Ln
- 2812 Squires St
