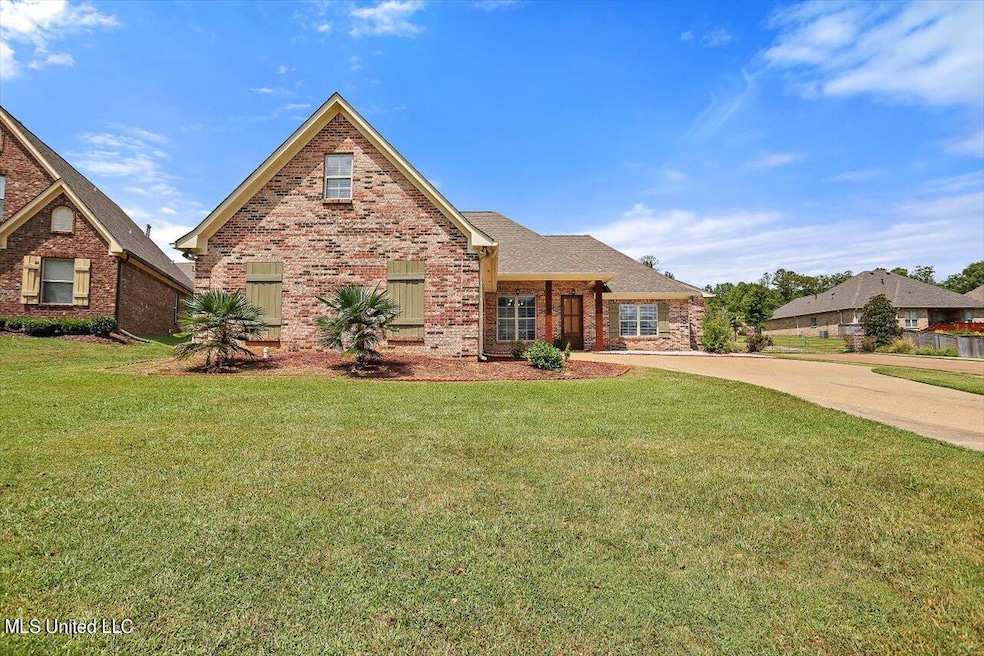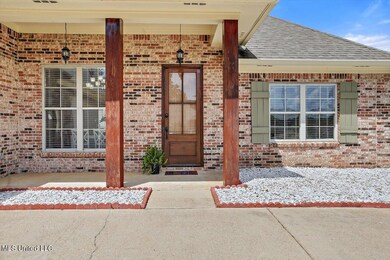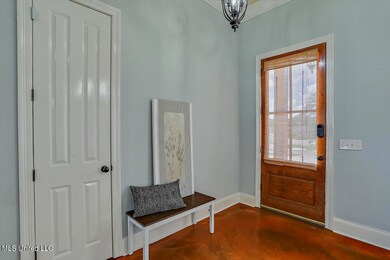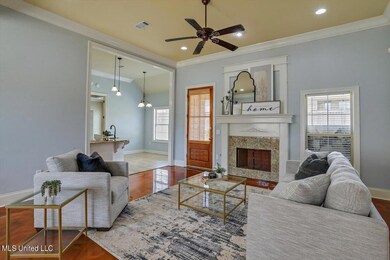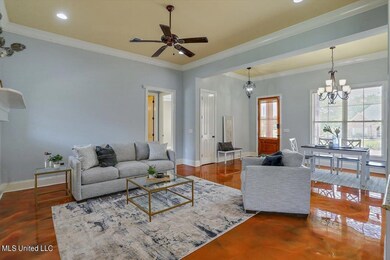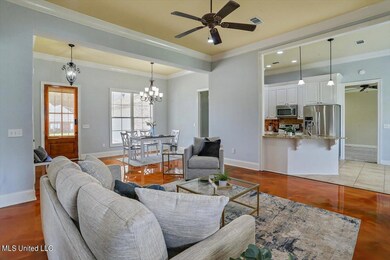
400 Kirkland Cove Brandon, MS 39047
Highlights
- Open Floorplan
- Traditional Architecture
- Hydromassage or Jetted Bathtub
- Northshore Elementary School Rated A
- Main Floor Primary Bedroom
- Corner Lot
About This Home
As of March 2025Nestled on a corner lot in a peaceful cul-de-sac, this beautiful 4-bedroom, 3-bathroom home in the desirable Scottish Hills Subdivision is a must-see. The welcoming front porch invites you into an open floor plan, where the living/dining combo seamlessly connects to the kitchen and breakfast nook, offering views of the backyard. The kitchen is a chef's delight, featuring granite countertops, stainless steel appliances, and plenty of cabinetry for storage. The spacious master suite, located off the kitchen, offers a luxurious retreat with double vanities, a large walk-in closet, a jacuzzi tub, a tiled shower, and a separate toilet room. Down the hallway from the kitchen, you'll find a convenient laundry room and a built-in mudroom area by the garage door, perfect for storage or organizing backpacks. Upstairs, the versatile 4th bedroom can double as a playroom, office, or man cave and includes its own full bathroom. On the opposite side of the home, two additional bedrooms share a hall bath, with one bedroom featuring a built-in desk. Upgraded with a tankless water heater for added efficiency, this home also boasts a covered patio and a private backyard, perfect for entertaining family and friends. Move-in ready, this gem is waiting for its new owners. Call today to schedule your tour and see for yourself!
Last Agent to Sell the Property
Keller Williams License #B-22838 Listed on: 10/30/2024

Home Details
Home Type
- Single Family
Est. Annual Taxes
- $2,374
Year Built
- Built in 2010
Lot Details
- 0.26 Acre Lot
- Cul-De-Sac
- Corner Lot
HOA Fees
- $42 Monthly HOA Fees
Parking
- 2 Car Attached Garage
- Front Facing Garage
- Circular Driveway
Home Design
- Traditional Architecture
- Brick Exterior Construction
- Slab Foundation
- Architectural Shingle Roof
Interior Spaces
- 2,255 Sq Ft Home
- 1.5-Story Property
- Open Floorplan
- Crown Molding
- High Ceiling
- Ceiling Fan
- Gas Fireplace
- Living Room with Fireplace
- Fire and Smoke Detector
- Laundry Room
Kitchen
- Electric Range
- Dishwasher
- Granite Countertops
- Disposal
Flooring
- Carpet
- Concrete
Bedrooms and Bathrooms
- 4 Bedrooms
- Primary Bedroom on Main
- Split Bedroom Floorplan
- Walk-In Closet
- 3 Full Bathrooms
- Double Vanity
- Hydromassage or Jetted Bathtub
- Separate Shower
Outdoor Features
- Rain Gutters
- Front Porch
Schools
- Northshore Elementary School
- Northwest Rankin Middle School
- Northwest Rankin High School
Utilities
- Cooling System Powered By Gas
- Central Heating and Cooling System
- Heating System Uses Natural Gas
- Natural Gas Connected
- Tankless Water Heater
Community Details
- Association fees include ground maintenance
- Scottish Hills Subdivision
- The community has rules related to covenants, conditions, and restrictions
Listing and Financial Details
- Assessor Parcel Number J13b000002 00680
Ownership History
Purchase Details
Home Financials for this Owner
Home Financials are based on the most recent Mortgage that was taken out on this home.Purchase Details
Home Financials for this Owner
Home Financials are based on the most recent Mortgage that was taken out on this home.Purchase Details
Home Financials for this Owner
Home Financials are based on the most recent Mortgage that was taken out on this home.Purchase Details
Similar Homes in Brandon, MS
Home Values in the Area
Average Home Value in this Area
Purchase History
| Date | Type | Sale Price | Title Company |
|---|---|---|---|
| Warranty Deed | -- | None Listed On Document | |
| Warranty Deed | -- | None Listed On Document | |
| Warranty Deed | -- | None Available | |
| Warranty Deed | -- | None Available | |
| Trustee Deed | $245,000 | None Available |
Mortgage History
| Date | Status | Loan Amount | Loan Type |
|---|---|---|---|
| Open | $269,637 | FHA | |
| Closed | $269,637 | FHA | |
| Previous Owner | $257,744 | FHA | |
| Previous Owner | $220,924 | FHA | |
| Closed | $0 | No Value Available |
Property History
| Date | Event | Price | Change | Sq Ft Price |
|---|---|---|---|---|
| 03/17/2025 03/17/25 | Sold | -- | -- | -- |
| 02/10/2025 02/10/25 | Pending | -- | -- | -- |
| 01/28/2025 01/28/25 | Price Changed | $332,800 | -0.9% | $148 / Sq Ft |
| 10/30/2024 10/30/24 | For Sale | $335,800 | 0.0% | $149 / Sq Ft |
| 10/19/2024 10/19/24 | Pending | -- | -- | -- |
| 09/16/2024 09/16/24 | Price Changed | $335,800 | -0.9% | $149 / Sq Ft |
| 09/04/2024 09/04/24 | For Sale | $339,000 | +23.3% | $150 / Sq Ft |
| 10/06/2020 10/06/20 | Sold | -- | -- | -- |
| 08/19/2020 08/19/20 | Pending | -- | -- | -- |
| 06/18/2020 06/18/20 | For Sale | $275,000 | +13.2% | $123 / Sq Ft |
| 03/31/2016 03/31/16 | Sold | -- | -- | -- |
| 03/07/2016 03/07/16 | Pending | -- | -- | -- |
| 01/22/2015 01/22/15 | For Sale | $242,900 | -- | $109 / Sq Ft |
Tax History Compared to Growth
Tax History
| Year | Tax Paid | Tax Assessment Tax Assessment Total Assessment is a certain percentage of the fair market value that is determined by local assessors to be the total taxable value of land and additions on the property. | Land | Improvement |
|---|---|---|---|---|
| 2024 | $2,691 | $27,772 | $0 | $0 |
| 2023 | $2,374 | $24,824 | $0 | $0 |
| 2022 | $2,336 | $24,824 | $0 | $0 |
| 2021 | $2,336 | $24,824 | $0 | $0 |
| 2020 | $2,636 | $24,824 | $0 | $0 |
| 2019 | $3,607 | $33,102 | $0 | $0 |
| 2018 | $3,541 | $33,102 | $0 | $0 |
| 2017 | $3,541 | $33,102 | $0 | $0 |
| 2016 | $3,320 | $32,561 | $0 | $0 |
| 2015 | $3,320 | $32,561 | $0 | $0 |
| 2014 | $1,828 | $33,011 | $0 | $0 |
| 2013 | $1,828 | $33,011 | $0 | $0 |
Agents Affiliated with this Home
-
Melanie Gibson

Seller's Agent in 2025
Melanie Gibson
Keller Williams
(601) 278-2824
230 Total Sales
-
Elissa Yarrow

Buyer's Agent in 2025
Elissa Yarrow
Keller Williams
(601) 977-9411
86 Total Sales
-
J
Seller Co-Listing Agent in 2020
Jessie Haley
Keller Williams
-
m
Buyer Co-Listing Agent in 2020
mu.rets.6483
mgc.rets.RETS_OFFICE
-
Missy Horst

Seller's Agent in 2016
Missy Horst
Coldwell Banker Graham
(601) 573-8618
115 Total Sales
-
Sonia Harris-Carter
S
Buyer's Agent in 2016
Sonia Harris-Carter
Carter Real Estate Company
5 Total Sales
Map
Source: MLS United
MLS Number: 4090416
APN: J13B-000002-00680
- 606 Macbeth St
- 213 Wellington Way
- 551 Holly Bush Rd
- 813 Bryce St
- 150 Pine Ridge Cir
- 118 Pine Ridge Cir
- 2150 W Fairway Dr
- 3083 E Fairway Dr
- 3099 E Fairway Dr
- 503 Bay Pointe Cove
- 000 Holly Bush Rd
- 124 Holmar Dr
- 113 Horseshoe Cir
- 118 Dogwood Trail
- 108 Holly Bush Place
- 159 Basswood Cir
- 809 Jason Cove
- 415 Greenbriar St
- 420 Fox Bay Dr
- 708 Bo Blaze Cove
