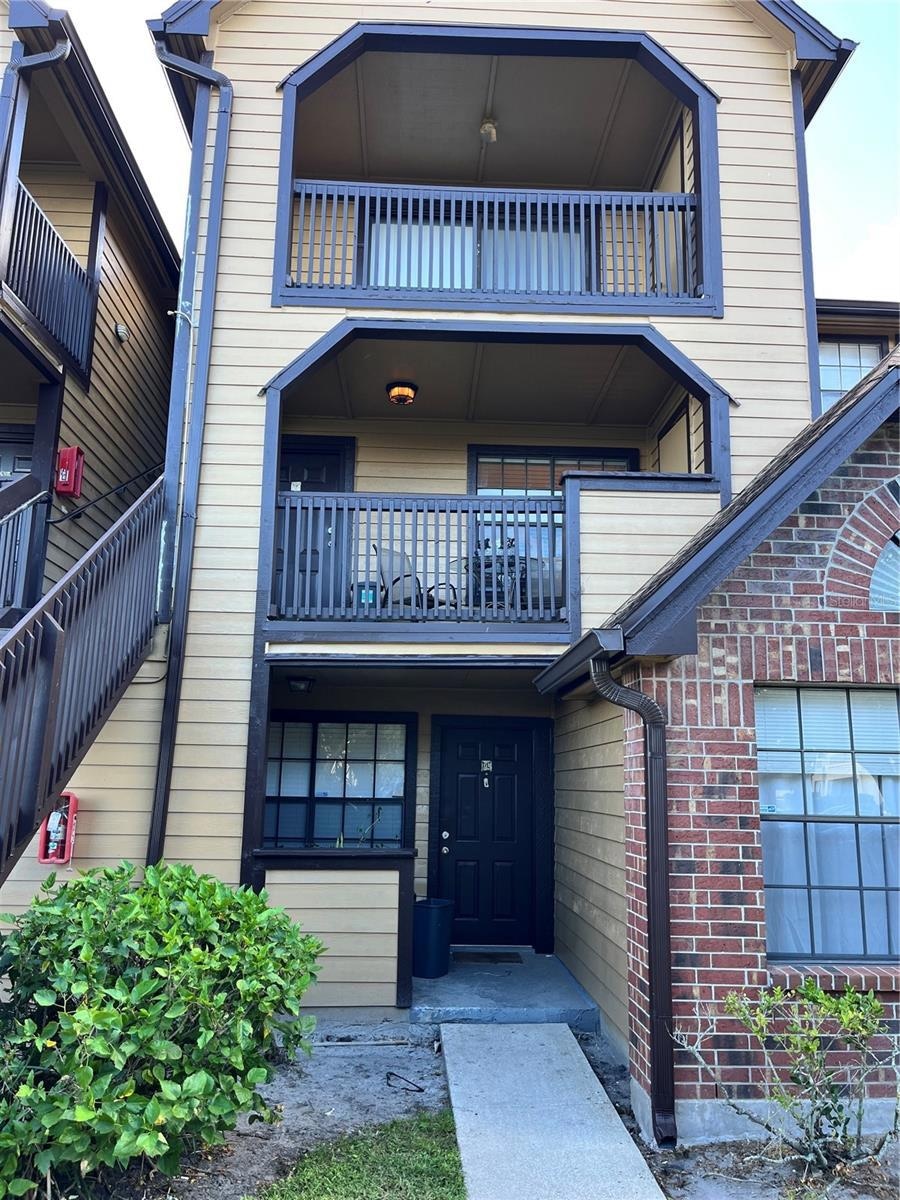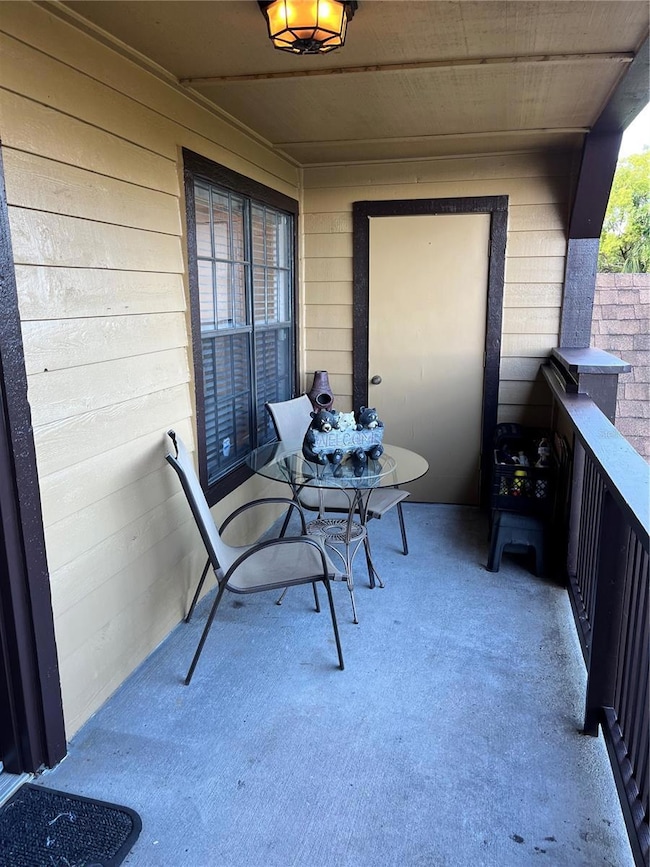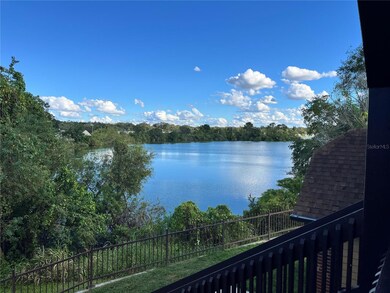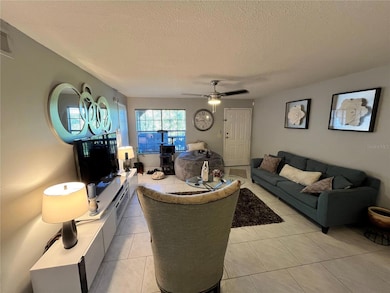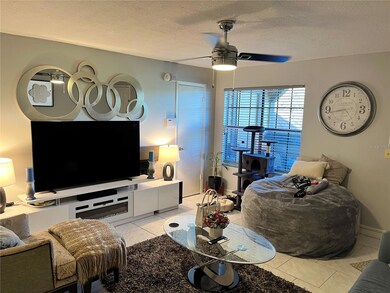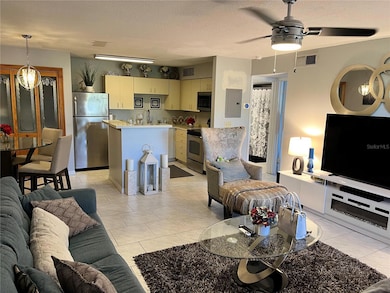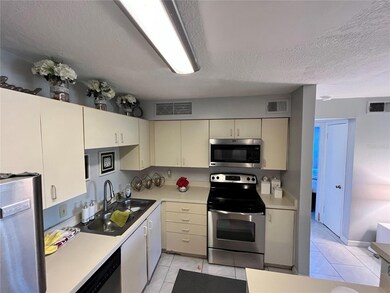400 Lake Placid Ct Unit 204 Altamonte Springs, FL 32701
Estimated payment $1,377/month
Highlights
- Fitness Center
- Gated Community
- Clubhouse
- Lyman High School Rated A-
- Lake View
- Community Pool
About This Home
Welcome home to Lakewood Park, a beautifully maintained gated, lakefront community in the heart of Altamonte Springs! This condo offers a perfect blend of comfort, convenience, and resort-style living — just minutes from Cranes Roost Park, Uptown Altamonte, and the Altamonte Mall. Step inside this well-maintained open floor plan filled with natural light, featuring tile flooring throughout and fresh neutral paint that creates a warm inviting atmosphere. The kitchen offers plenty of cabinetry, a breakfast bar that opens to the living area — ideal for casual meals or entertaining friends. Enjoy your morning coffee or unwind in the evening on your private balcony with lake view surrounded by mature trees. The spacious bedroom includes a walk-in closet and an ensuite bath. The Lakewood Park community provides everything you need to relax and recharge — two sparkling swimming pools, a fitness center, tennis courts, volleyball, car wash station, clubhouse, picnic tables, walking paths with park benches and RV and boat storage. With lush landscaping, gated entry, and a central location, you’ll enjoy peaceful living, easy access to I-4 for a quick commute to Downtown Orlando. Whether you’re a first-time buyer, downsizing, or looking for a low-maintenance lifestyle, this condo offers the perfect balance of comfort and convenience. Schedule your showing today.
Listing Agent
ROYALTY R E BOUTIQUE INC Brokerage Phone: 407-658-0601 License #3372648 Listed on: 10/15/2025
Property Details
Home Type
- Condominium
Est. Annual Taxes
- $1,775
Year Built
- Built in 1986
Lot Details
- East Facing Home
- Landscaped
HOA Fees
- $463 Monthly HOA Fees
Home Design
- Entry on the 2nd floor
- Slab Foundation
- Frame Construction
- Shingle Roof
- Vinyl Siding
Interior Spaces
- 712 Sq Ft Home
- 1-Story Property
- Ceiling Fan
- Window Treatments
- Family Room Off Kitchen
- Living Room
- Lake Views
- Home Security System
Kitchen
- Range
- Microwave
- Dishwasher
Flooring
- Carpet
- Ceramic Tile
Bedrooms and Bathrooms
- 1 Bedroom
- 1 Full Bathroom
Laundry
- Laundry in unit
- Dryer
- Washer
Outdoor Features
- Exterior Lighting
Schools
- Lake Orienta Elementary School
- Milwee Middle School
- Lyman High School
Utilities
- Central Heating and Cooling System
- Cable TV Available
Listing and Financial Details
- Visit Down Payment Resource Website
- Legal Lot and Block 2040 / 2700
- Assessor Parcel Number 14-21-29-5SB-2700-2040
Community Details
Overview
- Association fees include pool, maintenance structure, ground maintenance
- Jenn Cashen Association, Phone Number (407) 260-1632
- Lakewood Park A Condo Subdivision
Recreation
- Tennis Courts
- Fitness Center
- Community Pool
Pet Policy
- 2 Pets Allowed
Additional Features
- Clubhouse
- Gated Community
Map
Home Values in the Area
Average Home Value in this Area
Tax History
| Year | Tax Paid | Tax Assessment Tax Assessment Total Assessment is a certain percentage of the fair market value that is determined by local assessors to be the total taxable value of land and additions on the property. | Land | Improvement |
|---|---|---|---|---|
| 2024 | $1,775 | $93,209 | -- | -- |
| 2023 | $1,575 | $84,735 | $0 | $0 |
| 2021 | $1,231 | $70,029 | $0 | $0 |
| 2020 | $1,162 | $78,122 | $0 | $0 |
| 2019 | $1,069 | $70,752 | $0 | $0 |
| 2018 | $934 | $56,381 | $0 | $0 |
| 2017 | $861 | $47,831 | $0 | $0 |
| 2016 | $789 | $43,483 | $0 | $0 |
| 2015 | $30 | $26,856 | $0 | $0 |
| 2014 | $30 | $26,643 | $0 | $0 |
Property History
| Date | Event | Price | List to Sale | Price per Sq Ft |
|---|---|---|---|---|
| 10/15/2025 10/15/25 | For Sale | $145,000 | -- | $204 / Sq Ft |
Purchase History
| Date | Type | Sale Price | Title Company |
|---|---|---|---|
| Special Warranty Deed | $124,900 | None Available |
Mortgage History
| Date | Status | Loan Amount | Loan Type |
|---|---|---|---|
| Open | $99,920 | Unknown |
Source: Stellar MLS
MLS Number: O6352097
APN: 14-21-29-5SB-2700-2040
- 315 Lakepointe Dr Unit 204
- 364 Northpointe Ct Unit 208
- 345 Lakepointe Dr Unit 204
- 325 Lakepointe Dr Unit 304
- 351 Lone Hill Dr Unit 206
- 420 Forestway Cir Unit 206
- 355 Lakepointe Dr Unit 102
- 262 Orienta Point St Unit 1
- 320 Black Oak Ct Unit 107
- 444 Orienta Point St
- 460 Orienta Point St
- 440 Orienta Point St
- 360 Lake Ontario Ct Unit 202
- 345 Forestway Cir Unit 106
- 212 Orienta Point St Unit 212
- 320 Forestway Cir Unit 107
- 320 Forestway Cir Unit 203
- 320 Forestway Cir Unit 102
- 8 Escondido Cir Unit 78
- 7 Escondido Cir Unit 71
- 390 Woodside Dr Unit 202
- 370 Lake Tahoe Ct Unit 101
- 365 Forestway Cir Unit 307
- 262 Orienta Point St Unit 1
- 340 Forestway Cir Unit 302
- 270 Altamonte Bay Club Cir
- 524 Orange Dr Unit 33
- 112 Essex Ave
- 546 Orange Dr Unit 11
- 15 Escondido Cir Unit 142
- 540 Orange Dr Unit 20
- 512 Orange Dr Unit 32
- 466 Windmill Palm Cir
- 596 Orange Dr Unit 153
- 578 Orange Dr Unit 87
- 351 S Northlake Blvd
- 133 Oyster Bay Cir Unit 200
- 302 Northlake Blvd
- 285 Uptown Blvd
- 555 Northlake Blvd
