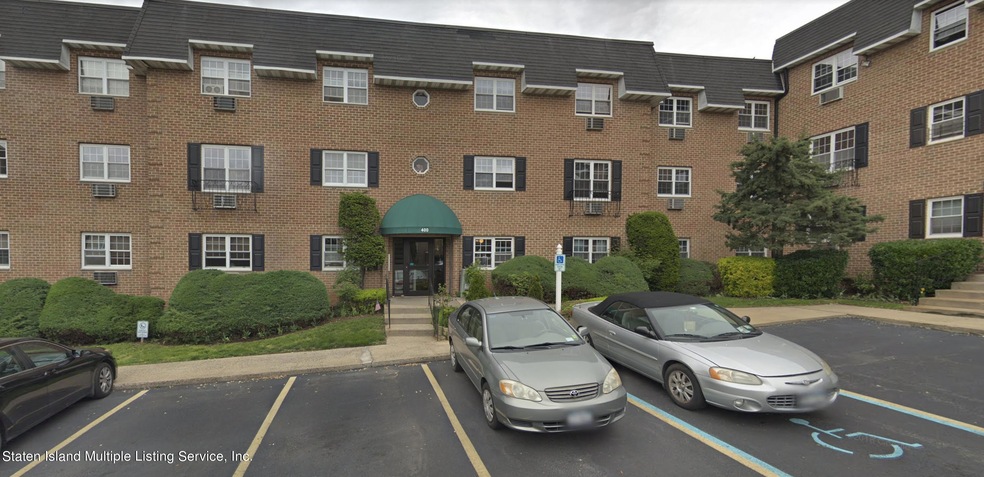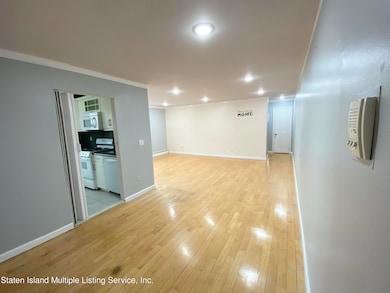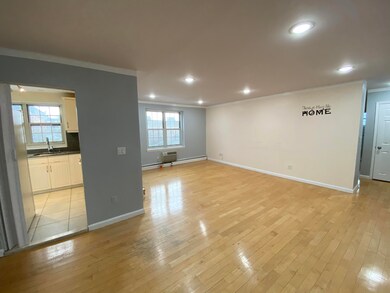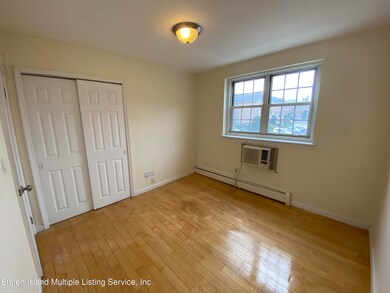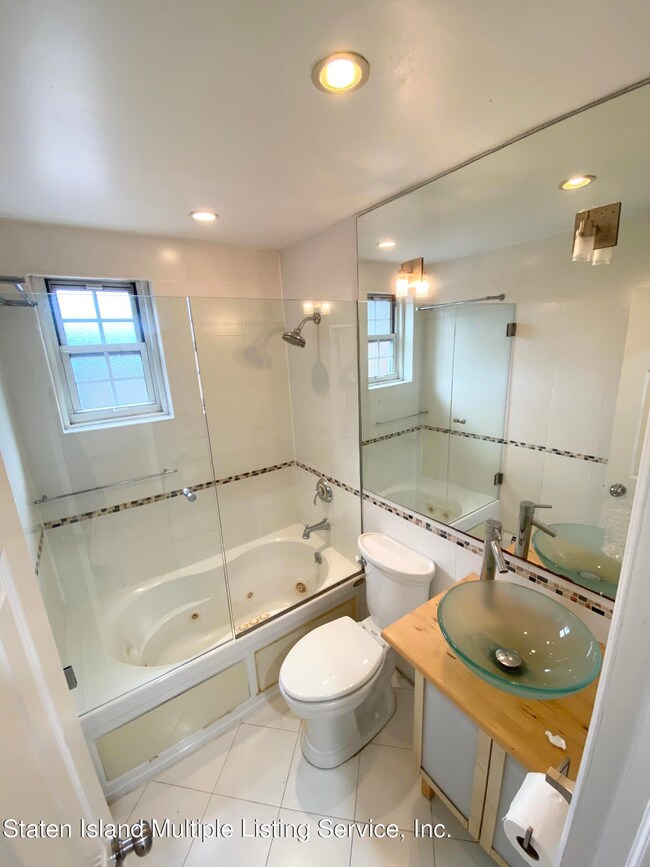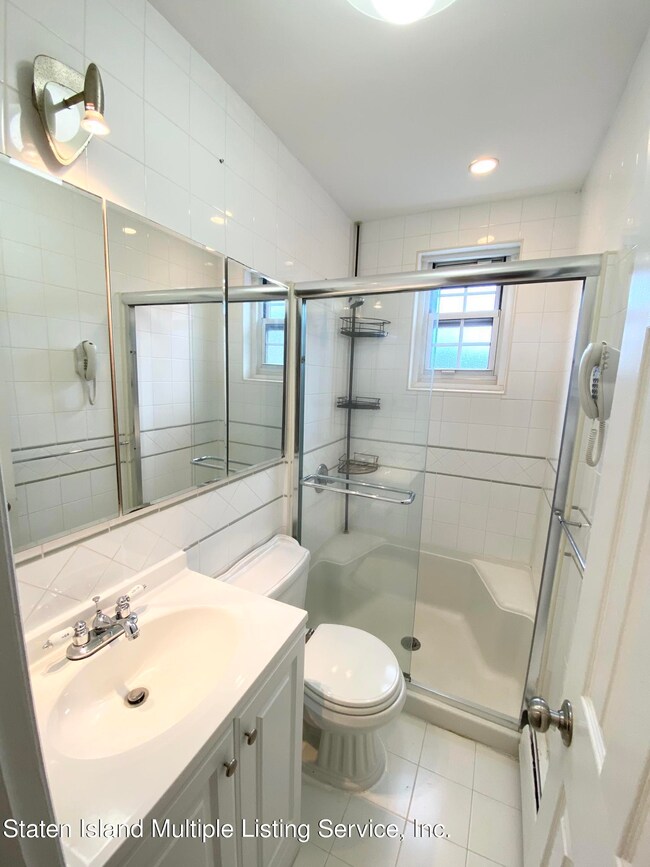
400 Maryland Ave Unit 2a Staten Island, NY 10305
Rosebank NeighborhoodEstimated Value: $470,000
Highlights
- Clubhouse
- Eat-In Kitchen
- Community Playground
- Community Pool
- Walk-In Closet
- Open Floorplan
About This Home
As of December 2021A commutes delight located within minutes to V-Z Bridge, express, and local buses. The second floor, 3 bedroom, 2 bath garden apartment has maple wood floors, throughout. Master bedroom has a private bath and walk in closet. HOA fee includes, parking, taxes, gas, heat, hot water, water/sewer, snow removal, outside maintenance. Amenities include outdoor pool. children's playground, BBQ, picnic area, vegetable garden and more. Listing agent is the owner.
Last Agent to Sell the Property
Amerihomes Realty of NY, Inc. License #40WO0969902 Listed on: 05/03/2021
Property Details
Home Type
- Apartment
Year Built
- Built in 1974
Lot Details
- 1,300 Sq Ft Lot
HOA Fees
- $910 Monthly HOA Fees
Parking
- Assigned Parking
Home Design
- Garden Home
- Brick Exterior Construction
Interior Spaces
- 1,300 Sq Ft Home
- 2-Story Property
- Open Floorplan
Kitchen
- Eat-In Kitchen
- Microwave
- Dishwasher
Bedrooms and Bathrooms
- 3 Bedrooms
- Walk-In Closet
- Primary Bathroom is a Full Bathroom
Utilities
- Heating System Uses Natural Gas
- Hot Water Baseboard Heater
- 220 Volts
Listing and Financial Details
- Legal Lot and Block 0012 / 02986
- Assessor Parcel Number 02986-0012
Community Details
Overview
- Association fees include taxes, snow removal, sewer, outside maintenance, water, gas
- Chateau Villa Corp Association
Amenities
- Clubhouse
Recreation
- Community Playground
- Community Pool
Similar Homes in Staten Island, NY
Home Values in the Area
Average Home Value in this Area
Mortgage History
| Date | Status | Borrower | Loan Amount |
|---|---|---|---|
| Closed | Chateau Villa Corp | $6,850,000 | |
| Closed | Chateau Villa Corp | $5,500,000 | |
| Closed | Chateau Villa Corp | $500,000 | |
| Closed | Chateau Villa Corp | $4,250,000 |
Property History
| Date | Event | Price | Change | Sq Ft Price |
|---|---|---|---|---|
| 12/01/2021 12/01/21 | Sold | $380,000 | -4.8% | $292 / Sq Ft |
| 09/20/2021 09/20/21 | Pending | -- | -- | -- |
| 05/03/2021 05/03/21 | For Sale | $399,000 | -- | $307 / Sq Ft |
Tax History Compared to Growth
Agents Affiliated with this Home
-
Pollyanna Wong
P
Seller's Agent in 2021
Pollyanna Wong
Amerihomes Realty of NY, Inc.
1 in this area
7 Total Sales
-
Lillian Smith
L
Buyer's Agent in 2021
Lillian Smith
Chris Homes & Lands, Inc.
(917) 886-7192
1 in this area
24 Total Sales
Map
Source: Staten Island Multiple Listing Service
MLS Number: 1145816
APN: 02986-0012
- 394 Maryland Ave Unit 2A
- 394 Maryland Ave Unit 3a
- 420 Maryland Ave Unit 3C
- 420 Maryland Ave Unit 3B
- 422 Maryland Ave Unit 3a
- 357 Hylan Blvd Unit A
- 193 Saint Johns Ave
- 301 Maryland Ave
- 756 Tompkins Ave
- 49 Legion Place
- 295 Clifton Ave
- 39 Reynolds St
- 135 Saint Johns Ave
- 206 Virginia Ave
- 279 Clifton Ave
- 47 Rockwell Ave
- 271 Clifton Ave
- 42 Narrows Rd S Unit 1
- 42 Narrows Rd S Unit 277
- 25 Legion Place
- 400 Maryland Ave Unit 2b
- 400 Maryland Ave Unit 3c
- 400 Maryland Ave Unit 3d
- 400 Maryland Ave Unit 1C
- 400 Maryland Ave Unit 2C
- 400 Maryland Ave
- 400 Maryland Ave Unit 1A
- 400 Maryland Ave Unit 3b
- 400 Maryland Ave Unit 2B
- 400 Maryland Ave Unit 2a
- 402 Maryland Ave Unit 1d
- 402 Maryland Ave Unit 3D
- 402 Maryland Ave Unit 2B
- 402 Maryland Ave Unit 1A
- 402 Maryland Ave Unit 2A
- 402 Maryland Ave Unit 3C
- 402 Maryland Ave Unit 2D
- 406 Maryland Ave Unit 1A
- 406 Maryland Ave Unit 3B
- 406 Maryland Ave Unit 2B
