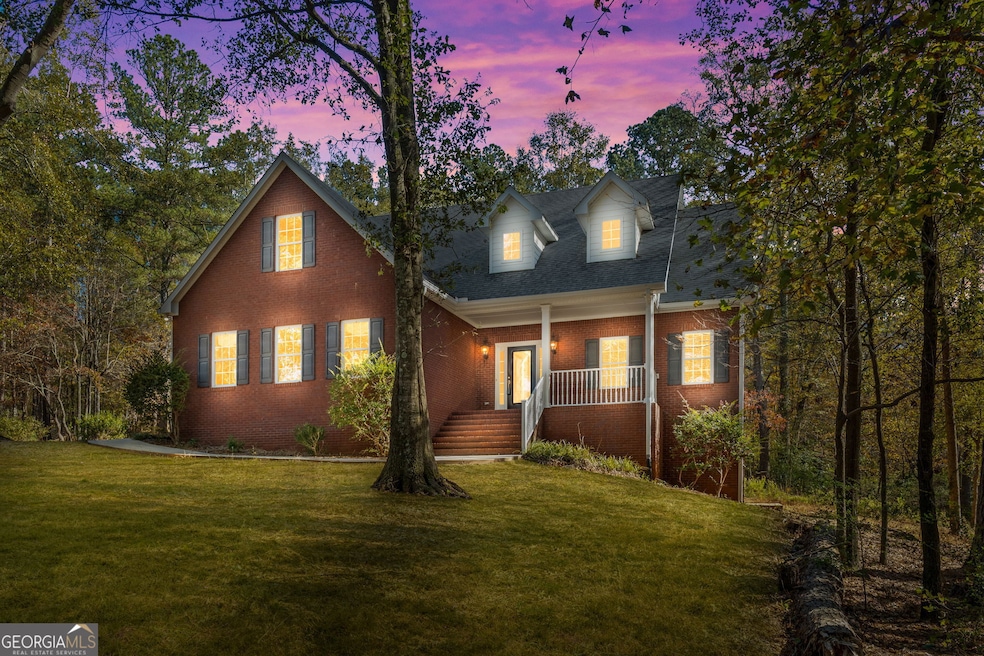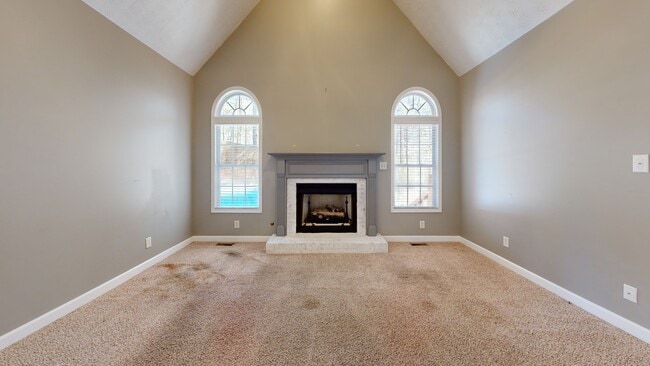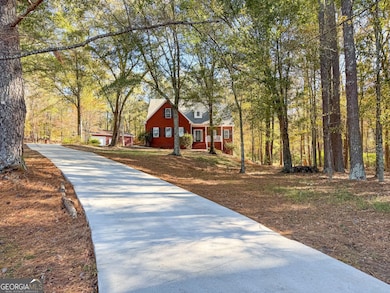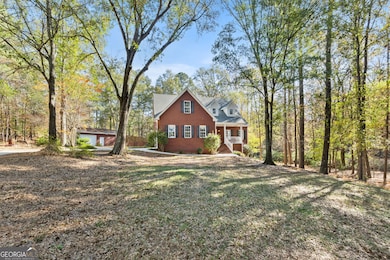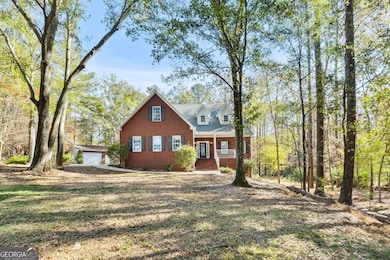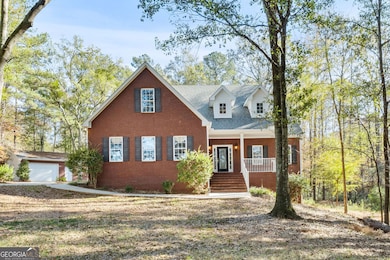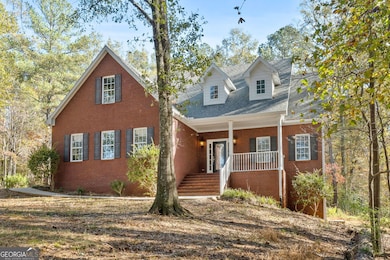
$449,900 Coming Soon
- 4 Beds
- 2 Baths
- 2,431 Sq Ft
- 501 Wedgepark Dr
- Unit 4
- McDonough, GA
Must See! All systems updated New HVAC system, New Solid surface counters, engineered wood flooring, Beautiful Home with attention to detail through out! every room you enter is a new adventure the floor plan just flows like a calming stream! open concept with island kitchen for gatherings that opens to dining room, oversized laundry room includes refrig. and butler's pantry in addition to pantry
Wayne Williams Walker and Associates Real Estate
