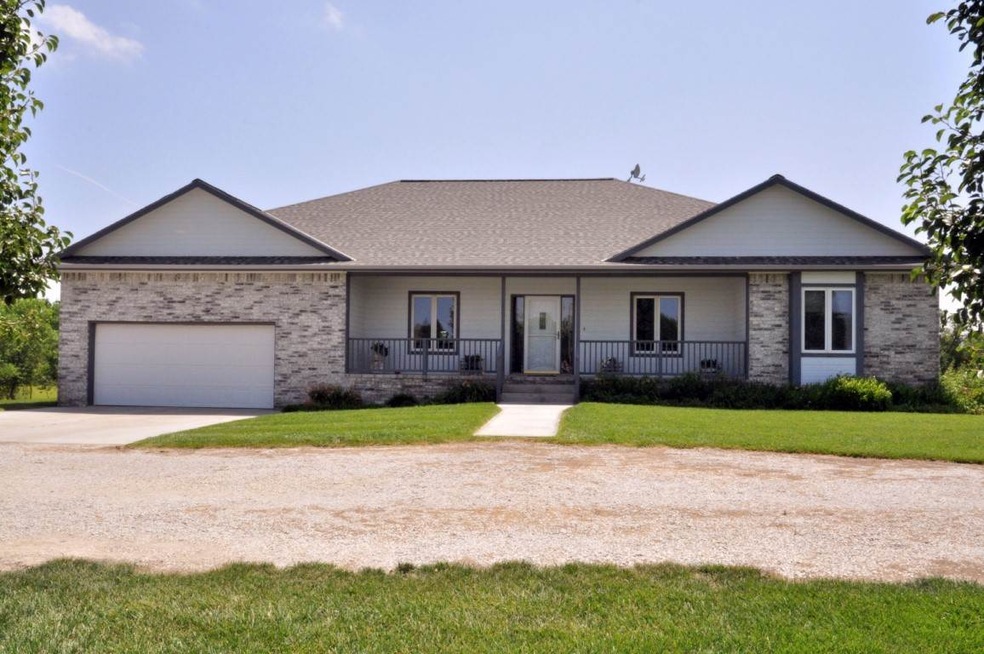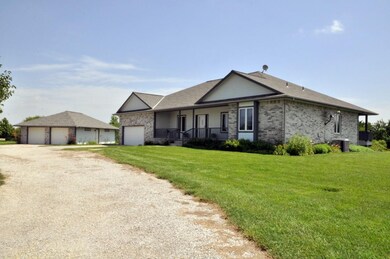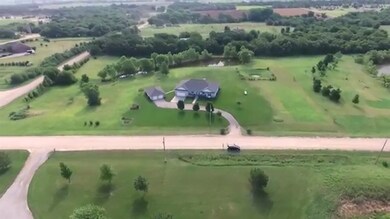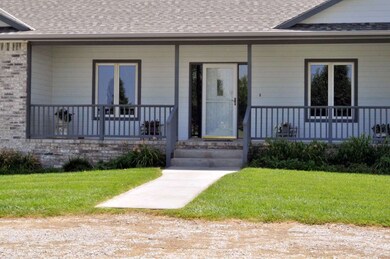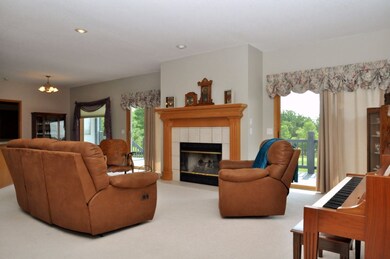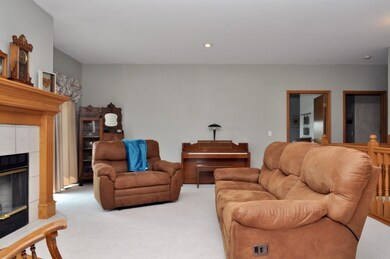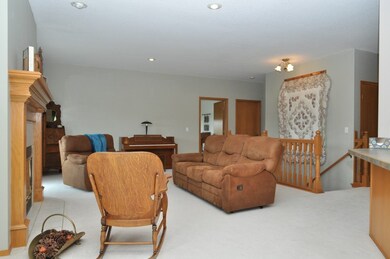
400 N 189th Cir W Goddard, KS 67052
Highlights
- Spa
- RV Access or Parking
- Community Lake
- Oak Street Elementary School Rated A-
- Waterfront
- Covered Deck
About This Home
As of December 2019Come home to this 4 bedroom, 3.5 bath, 4+ car garage home located between Goddard and west Wichita on 4.95 acres of land. Upon entering this large ranch home immediately notice the neutral paint, neutral carpet, tall ceilings, and fireplace. The living room opens to the dining/kitchen which offers tile backsplash, down draft stove, a pantry, an island, and tons of cabinet space pantries. The open floor plan home also offers main floor laundry, a formal dining room, a convenient guest bathroom, 2 guest bedrooms (one of which has a large on-suite bathroom), and a large master suite. In the master enjoy the walk-in closet, access to the deck, and the master bathroom which features a gorgeous jetted bath tub, a separate shower, his and her sinks, and tile backsplash. In the finished walk-out basement find a massive family room with a huge wet bar (with fridge) and wood stove. The basement also offers an additional bedroom, another bathroom, tall ceilings throughout, and lots of storage space (also has access to the garage)! Outside find a sprinkler system (and a well), a large patio, A STOCKED POND, and a huge deck! This home also offers new exterior paint, an oversized detached garage (heated and cooled), cul-de-sac/corner lot, high efficiency windows, and ¾ bricked home. Don’t miss out on this hard to find home!
Last Agent to Sell the Property
LPT Realty, LLC License #00229200 Listed on: 07/13/2016

Co-Listed By
Mike Grbic
EXP Realty, LLC License #00045569
Home Details
Home Type
- Single Family
Est. Annual Taxes
- $3,722
Year Built
- Built in 2000
Lot Details
- 4.95 Acre Lot
- Waterfront
- Cul-De-Sac
- Corner Lot
- Sprinkler System
- Wooded Lot
Home Design
- Ranch Style House
- Brick or Stone Mason
- Frame Construction
- Composition Roof
Interior Spaces
- Wet Bar
- Vaulted Ceiling
- Ceiling Fan
- Multiple Fireplaces
- Wood Burning Stove
- Wood Burning Fireplace
- Self Contained Fireplace Unit Or Insert
- Attached Fireplace Door
- Electric Fireplace
- Gas Fireplace
- Window Treatments
- Family Room with Fireplace
- Living Room with Fireplace
- L-Shaped Dining Room
- Formal Dining Room
- Home Gym
Kitchen
- Breakfast Bar
- Oven or Range
- Electric Cooktop
- Microwave
- Dishwasher
- Kitchen Island
- Disposal
Bedrooms and Bathrooms
- 4 Bedrooms
- Split Bedroom Floorplan
- En-Suite Primary Bedroom
- Walk-In Closet
- Dual Vanity Sinks in Primary Bathroom
- Whirlpool Bathtub
- Separate Shower in Primary Bathroom
Laundry
- Laundry Room
- Laundry on main level
- 220 Volts In Laundry
Finished Basement
- Walk-Out Basement
- Basement Fills Entire Space Under The House
- Bedroom in Basement
- Finished Basement Bathroom
- Basement Storage
Home Security
- Security Lights
- Storm Windows
- Storm Doors
Parking
- 4 Car Garage
- Garage Door Opener
- RV Access or Parking
Outdoor Features
- Spa
- Pond
- Covered Deck
- Covered Patio or Porch
- Outdoor Storage
- Outbuilding
- Rain Gutters
Schools
- Goddard Elementary And Middle School
- Robert Goddard High School
Utilities
- Forced Air Heating and Cooling System
- Heating System Powered By Leased Propane
- Propane
- Water Softener is Owned
- Lagoon System
- Satellite Dish
Community Details
- Elk Run Subdivision
- Community Lake
Listing and Financial Details
- Assessor Parcel Number 20173-144-20-0-12-01-006.00
Ownership History
Purchase Details
Home Financials for this Owner
Home Financials are based on the most recent Mortgage that was taken out on this home.Purchase Details
Home Financials for this Owner
Home Financials are based on the most recent Mortgage that was taken out on this home.Purchase Details
Home Financials for this Owner
Home Financials are based on the most recent Mortgage that was taken out on this home.Purchase Details
Home Financials for this Owner
Home Financials are based on the most recent Mortgage that was taken out on this home.Purchase Details
Home Financials for this Owner
Home Financials are based on the most recent Mortgage that was taken out on this home.Similar Homes in Goddard, KS
Home Values in the Area
Average Home Value in this Area
Purchase History
| Date | Type | Sale Price | Title Company |
|---|---|---|---|
| Warranty Deed | -- | Security 1St Title Llc | |
| Warranty Deed | -- | Security 1St Title | |
| Warranty Deed | -- | Security 1St Title | |
| Warranty Deed | -- | Security 1St Title | |
| Warranty Deed | -- | Orourke Title Company |
Mortgage History
| Date | Status | Loan Amount | Loan Type |
|---|---|---|---|
| Open | $323,200 | New Conventional | |
| Closed | $320,000 | New Conventional | |
| Previous Owner | $285,000 | Adjustable Rate Mortgage/ARM | |
| Previous Owner | $55,000 | Credit Line Revolving | |
| Previous Owner | $165,000 | New Conventional | |
| Previous Owner | $292,000 | New Conventional | |
| Previous Owner | $35,432 | No Value Available |
Property History
| Date | Event | Price | Change | Sq Ft Price |
|---|---|---|---|---|
| 12/13/2019 12/13/19 | Sold | -- | -- | -- |
| 11/06/2019 11/06/19 | Pending | -- | -- | -- |
| 10/30/2019 10/30/19 | For Sale | $400,000 | 0.0% | $104 / Sq Ft |
| 10/04/2019 10/04/19 | Pending | -- | -- | -- |
| 09/25/2019 09/25/19 | For Sale | $400,000 | +0.3% | $104 / Sq Ft |
| 03/26/2018 03/26/18 | Sold | -- | -- | -- |
| 02/23/2018 02/23/18 | Pending | -- | -- | -- |
| 02/18/2018 02/18/18 | Price Changed | $399,000 | -4.8% | $96 / Sq Ft |
| 01/23/2018 01/23/18 | Price Changed | $419,000 | -3.7% | $101 / Sq Ft |
| 01/07/2018 01/07/18 | For Sale | $435,000 | +24.3% | $105 / Sq Ft |
| 08/31/2016 08/31/16 | Sold | -- | -- | -- |
| 07/19/2016 07/19/16 | Pending | -- | -- | -- |
| 07/13/2016 07/13/16 | For Sale | $349,900 | -- | $82 / Sq Ft |
Tax History Compared to Growth
Tax History
| Year | Tax Paid | Tax Assessment Tax Assessment Total Assessment is a certain percentage of the fair market value that is determined by local assessors to be the total taxable value of land and additions on the property. | Land | Improvement |
|---|---|---|---|---|
| 2025 | $6,048 | $57,067 | $7,441 | $49,626 |
| 2023 | $6,048 | $50,302 | $7,257 | $43,045 |
| 2022 | $5,593 | $50,301 | $6,854 | $43,447 |
| 2021 | $5,151 | $46,845 | $5,739 | $41,106 |
| 2020 | $5,091 | $45,575 | $5,739 | $39,836 |
| 2019 | $4,866 | $43,220 | $5,371 | $37,849 |
| 2018 | $4,887 | $42,615 | $6,176 | $36,439 |
| 2017 | $4,888 | $0 | $0 | $0 |
| 2016 | $3,866 | $0 | $0 | $0 |
| 2015 | $3,722 | $0 | $0 | $0 |
| 2014 | $3,755 | $0 | $0 | $0 |
Agents Affiliated with this Home
-
Kari Higgins-Lashley

Seller's Agent in 2019
Kari Higgins-Lashley
Berkshire Hathaway PenFed Realty
(316) 990-4383
252 Total Sales
-
Christy Needles

Buyer's Agent in 2019
Christy Needles
Berkshire Hathaway PenFed Realty
(316) 516-4591
638 Total Sales
-
Genevieve Childs
G
Seller's Agent in 2018
Genevieve Childs
Golden, Inc.
(316) 304-8890
88 Total Sales
-
Brian Brundage

Seller's Agent in 2016
Brian Brundage
LPT Realty, LLC
(316) 684-0000
2 Total Sales
-
M
Seller Co-Listing Agent in 2016
Mike Grbic
EXP Realty, LLC
Map
Source: South Central Kansas MLS
MLS Number: 522758
APN: 144-20-0-12-01-006.00
- 19554 W Pine St
- 19967 W Pine St
- 19966 W Pine St
- 19400 W Maple St
- 3 Timothy Ln
- 19865 W Hickory St
- 2412 E Elk Ridge Ave
- 2410 E Elk Ridge Ave
- 2424 E Elk Ridge Ave
- 2123 E Elk Ridge Ave
- 2121 E Elk Ridge Ave
- 2418 E Elk Ridge Ave
- 2416 E Elk Ridge Ave
- 2422 E Elk Ridge Ave
- 1521 E Elk Ridge Ave
- 715 S Hawkins Ln
- 148 N Gowen St
- 150 N Gowen St
- 113 N Ciderbluff Ct
- 142 N Gowen St
