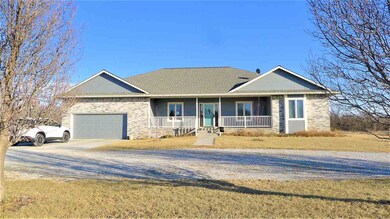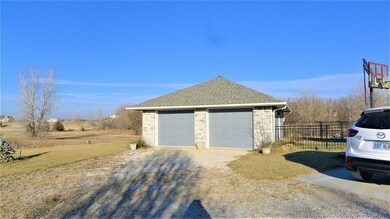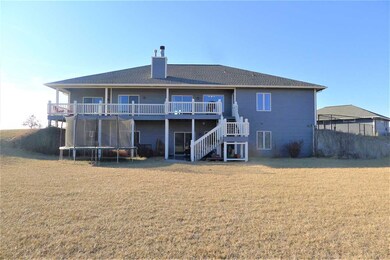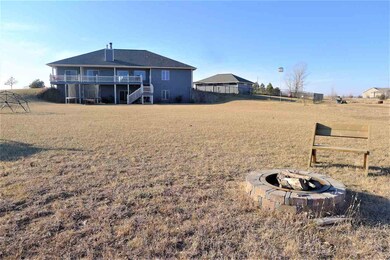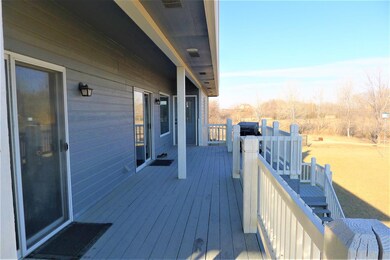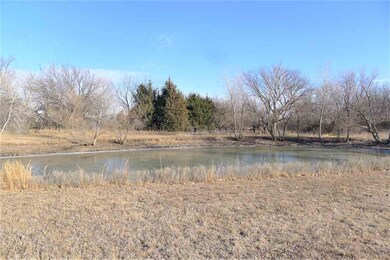
400 N 189th Cir W Goddard, KS 67052
Highlights
- Spa
- RV Access or Parking
- Covered Deck
- Oak Street Elementary School Rated A-
- Waterfront
- Wood Burning Stove
About This Home
As of December 2019Country living at it's best! You'll love coming home to your own private country oasis located just west of Wichita yet only 5 min to New Market Square! Create many special family memories on this 4.94 acres of gorgeous foliage with a private stocked pond great for fishing and a newly planted orchard with approx 50 fruit trees of apples, peaches, plums and pears, and a sprinkler system with irrigation well. This updated ranch home is located on a quiet cul-de-sac corner lot and boasts over 4000 sq. ft. with 4 bedrooms and 4 baths. Upon entering the home you'll notice the new gorgeous luxury vinyl planks that run throughout the entire home, updated stained woodwork, new top-of-the-line kitchen stainless steel appliances with new durable countertops, newly painted exterior and interior walls and updated lighting throughout. The view from the main floor is breathtaking and perfect for entertaining as well as the open floorplan and kitchen that connects to a formal dining room. Guests will enjoy their own private area with large bedroom that has a private bathroom and private access to the large covered deck. The master suite is spacious with direct access to the covered deck to enjoy your morning coffee. You'll also enjoy the large spa-like master bath with a relaxing jetted tub, separate shower, plenty of cabinet storage with double sinks and spacious walk-in closet. The basement is a true walk out with spectacular views of the gorgeous acreage. It has an incredible layout with large family room and rec room area with fireplace, wet bar and an additional large bedroom and bath. There is direct access from the attached garage to the basement, great for contractor/worker access. Space and storage is not limited due to the additional detached oversized garage. Make this natural paradise your home, call for a private showing today! MOTIVATED SELLERS!
Last Agent to Sell the Property
Golden, Inc. License #00220391 Listed on: 01/07/2018
Home Details
Home Type
- Single Family
Est. Annual Taxes
- $4,882
Year Built
- Built in 2000
Lot Details
- 4.94 Acre Lot
- Waterfront
- Cul-De-Sac
- Wrought Iron Fence
- Chain Link Fence
- Corner Lot
- Sprinkler System
- Wooded Lot
Home Design
- Ranch Style House
- Brick or Stone Mason
- Frame Construction
- Composition Roof
Interior Spaces
- Wet Bar
- Vaulted Ceiling
- Ceiling Fan
- Multiple Fireplaces
- Wood Burning Stove
- Wood Burning Fireplace
- Decorative Fireplace
- Self Contained Fireplace Unit Or Insert
- Attached Fireplace Door
- Gas Fireplace
- Family Room with Fireplace
- Living Room with Fireplace
- Formal Dining Room
Kitchen
- Breakfast Bar
- Oven or Range
- Electric Cooktop
- Microwave
- Dishwasher
- Kitchen Island
- Disposal
Bedrooms and Bathrooms
- 4 Bedrooms
- Split Bedroom Floorplan
- En-Suite Primary Bedroom
- Walk-In Closet
- Dual Vanity Sinks in Primary Bathroom
- Whirlpool Bathtub
- Separate Shower in Primary Bathroom
Laundry
- Laundry Room
- Laundry on main level
- Sink Near Laundry
- 220 Volts In Laundry
Finished Basement
- Walk-Out Basement
- Basement Fills Entire Space Under The House
- Bedroom in Basement
- Finished Basement Bathroom
- Basement Storage
Home Security
- Security Lights
- Storm Windows
- Storm Doors
Parking
- 4 Car Garage
- Garage Door Opener
- RV Access or Parking
Outdoor Features
- Spa
- Pond
- Covered Deck
- Covered Patio or Porch
- Rain Gutters
Schools
- Oak Street Elementary School
- Eisenhower Middle School
- Dwight D. Eisenhower High School
Utilities
- Forced Air Heating and Cooling System
- Heating System Powered By Leased Propane
- Propane
- Water Softener is Owned
- Lagoon System
Community Details
- Elk Run Subdivision
Ownership History
Purchase Details
Home Financials for this Owner
Home Financials are based on the most recent Mortgage that was taken out on this home.Purchase Details
Home Financials for this Owner
Home Financials are based on the most recent Mortgage that was taken out on this home.Purchase Details
Home Financials for this Owner
Home Financials are based on the most recent Mortgage that was taken out on this home.Purchase Details
Home Financials for this Owner
Home Financials are based on the most recent Mortgage that was taken out on this home.Purchase Details
Home Financials for this Owner
Home Financials are based on the most recent Mortgage that was taken out on this home.Similar Homes in Goddard, KS
Home Values in the Area
Average Home Value in this Area
Purchase History
| Date | Type | Sale Price | Title Company |
|---|---|---|---|
| Warranty Deed | -- | Security 1St Title Llc | |
| Warranty Deed | -- | Security 1St Title | |
| Warranty Deed | -- | Security 1St Title | |
| Warranty Deed | -- | Security 1St Title | |
| Warranty Deed | -- | Orourke Title Company |
Mortgage History
| Date | Status | Loan Amount | Loan Type |
|---|---|---|---|
| Open | $323,200 | New Conventional | |
| Closed | $320,000 | New Conventional | |
| Previous Owner | $285,000 | Adjustable Rate Mortgage/ARM | |
| Previous Owner | $55,000 | Credit Line Revolving | |
| Previous Owner | $165,000 | New Conventional | |
| Previous Owner | $292,000 | New Conventional | |
| Previous Owner | $35,432 | No Value Available |
Property History
| Date | Event | Price | Change | Sq Ft Price |
|---|---|---|---|---|
| 12/13/2019 12/13/19 | Sold | -- | -- | -- |
| 11/06/2019 11/06/19 | Pending | -- | -- | -- |
| 10/30/2019 10/30/19 | For Sale | $400,000 | 0.0% | $104 / Sq Ft |
| 10/04/2019 10/04/19 | Pending | -- | -- | -- |
| 09/25/2019 09/25/19 | For Sale | $400,000 | +0.3% | $104 / Sq Ft |
| 03/26/2018 03/26/18 | Sold | -- | -- | -- |
| 02/23/2018 02/23/18 | Pending | -- | -- | -- |
| 02/18/2018 02/18/18 | Price Changed | $399,000 | -4.8% | $96 / Sq Ft |
| 01/23/2018 01/23/18 | Price Changed | $419,000 | -3.7% | $101 / Sq Ft |
| 01/07/2018 01/07/18 | For Sale | $435,000 | +24.3% | $105 / Sq Ft |
| 08/31/2016 08/31/16 | Sold | -- | -- | -- |
| 07/19/2016 07/19/16 | Pending | -- | -- | -- |
| 07/13/2016 07/13/16 | For Sale | $349,900 | -- | $82 / Sq Ft |
Tax History Compared to Growth
Tax History
| Year | Tax Paid | Tax Assessment Tax Assessment Total Assessment is a certain percentage of the fair market value that is determined by local assessors to be the total taxable value of land and additions on the property. | Land | Improvement |
|---|---|---|---|---|
| 2025 | $6,048 | $57,067 | $7,441 | $49,626 |
| 2023 | $6,048 | $50,302 | $7,257 | $43,045 |
| 2022 | $5,593 | $50,301 | $6,854 | $43,447 |
| 2021 | $5,151 | $46,845 | $5,739 | $41,106 |
| 2020 | $5,091 | $45,575 | $5,739 | $39,836 |
| 2019 | $4,866 | $43,220 | $5,371 | $37,849 |
| 2018 | $4,887 | $42,615 | $6,176 | $36,439 |
| 2017 | $4,888 | $0 | $0 | $0 |
| 2016 | $3,866 | $0 | $0 | $0 |
| 2015 | $3,722 | $0 | $0 | $0 |
| 2014 | $3,755 | $0 | $0 | $0 |
Agents Affiliated with this Home
-
Kari Higgins-Lashley

Seller's Agent in 2019
Kari Higgins-Lashley
Berkshire Hathaway PenFed Realty
(316) 990-4383
252 Total Sales
-
Christy Needles

Buyer's Agent in 2019
Christy Needles
Berkshire Hathaway PenFed Realty
(316) 516-4591
636 Total Sales
-
Genevieve Childs
G
Seller's Agent in 2018
Genevieve Childs
Golden, Inc.
(316) 304-8890
87 Total Sales
-
Brian Brundage

Seller's Agent in 2016
Brian Brundage
LPT Realty, LLC
(316) 684-0000
2 Total Sales
-
M
Seller Co-Listing Agent in 2016
Mike Grbic
EXP Realty, LLC
Map
Source: South Central Kansas MLS
MLS Number: 545644
APN: 144-20-0-12-01-006.00
- 19967 W Pine St
- 19966 W Pine St
- 19400 W Maple St
- 3 Timothy Ln
- 19865 W Hickory St
- 2122 E Elk Ridge Ave
- 2120 E Elk Ridge Ave
- 2128 E Elk Ridge Ave
- 2126 E Elk Ridge Ave
- 2412 E Elk Ridge Ave
- 2410 E Elk Ridge Ave
- 2424 E Elk Ridge Ave
- 2123 E Elk Ridge Ave
- 2121 E Elk Ridge Ave
- 2418 E Elk Ridge Ave
- 2416 E Elk Ridge Ave
- 2422 E Elk Ridge Ave
- 1521 E Elk Ridge Ave
- 148 N Gowen St
- 150 N Gowen St

